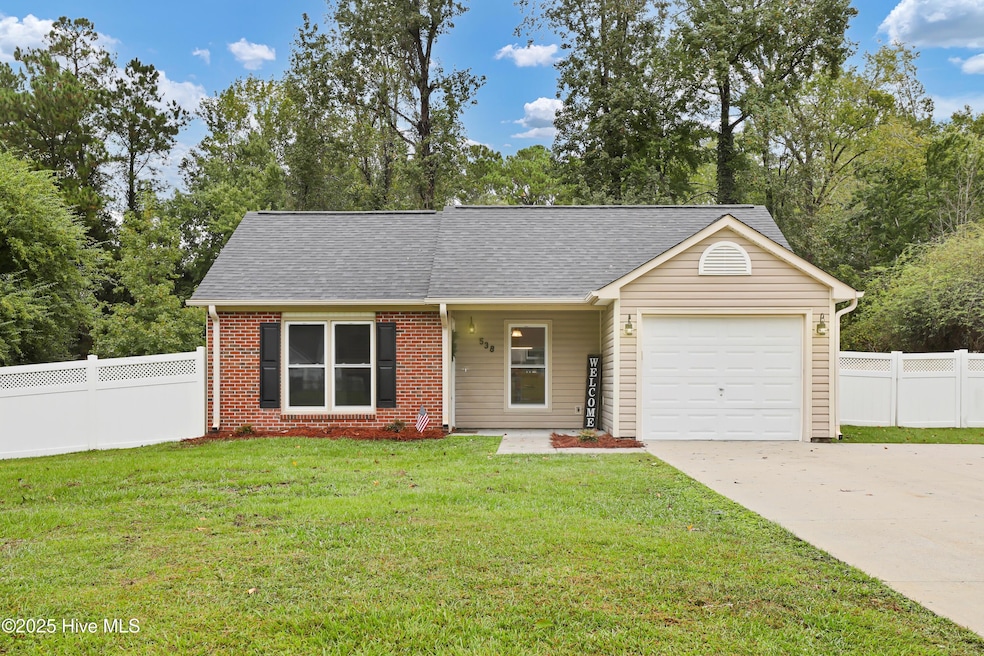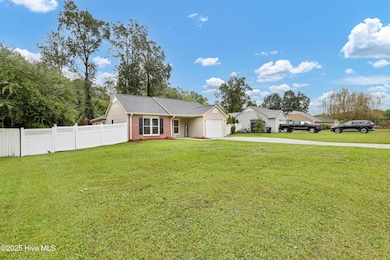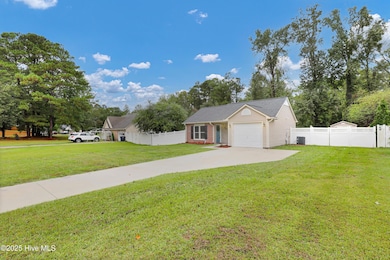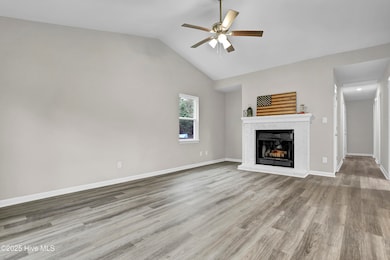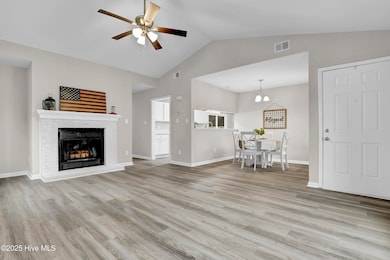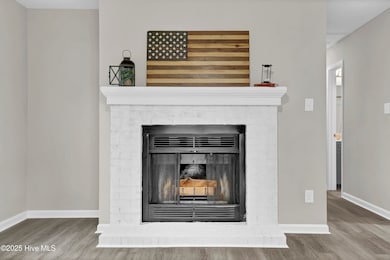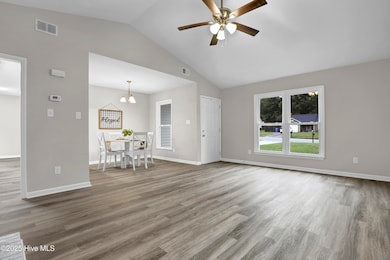538 Shadowridge Rd Jacksonville, NC 28546
Estimated payment $1,560/month
Highlights
- Vaulted Ceiling
- Fenced Yard
- Patio
- No HOA
- Fireplace
- 5-minute walk to Northeast Creek Park
About This Home
Welcome to 538 Shadowridge Road -- a fully renovated 3-bedroom, 2-bath ranch home packed with modern updates and thoughtful finishes! Recent upgrades include a new roof, new water heater, fresh interior paint, new LVP flooring, new carpet in bedrooms, and all new windows, light fixtures, and ceiling fans for comfort and efficiency. The kitchen has been completely redone with brand-new white cabinetry, stainless steel appliances, new countertops, and a new sliding patio door that floods the space with natural light. Both bathrooms have been refreshed with new cultured marble vanity tops, new sink fixtures, and modern finishes for a clean, contemporary look.The open living area features vaulted ceilings and a painted brick fireplace, creating a bright and inviting atmosphere. Step outside to enjoy your large, fenced backyard with storage shed -- perfect for relaxing or entertaining. With a one-car garage, level driveway, and no HOA, this home offers convenience and flexibility.Situated on a 0.55-acre lot near Camp Lejeune, schools, parks, and shopping, 538 Shadowridge Road combines modern upgrades with timeless comfort in the heart of Jacksonville, NC. Move right in and start enjoying your low-maintenance lifestyle today!
Home Details
Home Type
- Single Family
Est. Annual Taxes
- $1,937
Year Built
- Built in 1987
Lot Details
- 0.55 Acre Lot
- Lot Dimensions are 82'x284'x86'x308'
- Fenced Yard
- Property is zoned RSF-7
Home Design
- Brick Exterior Construction
- Slab Foundation
- Wood Frame Construction
- Architectural Shingle Roof
- Vinyl Siding
- Stick Built Home
Interior Spaces
- 1,237 Sq Ft Home
- 1-Story Property
- Vaulted Ceiling
- Fireplace
- Combination Dining and Living Room
Flooring
- Carpet
- Luxury Vinyl Plank Tile
Bedrooms and Bathrooms
- 3 Bedrooms
- 2 Full Bathrooms
Parking
- 1 Car Attached Garage
- Driveway
Outdoor Features
- Patio
Schools
- Bell Fork Elementary School
- Jacksonville Commons Middle School
- Northside High School
Utilities
- Heat Pump System
- Electric Water Heater
Community Details
- No Home Owners Association
- Brynn Marr Subdivision
Listing and Financial Details
- Assessor Parcel Number 352d-244
Map
Home Values in the Area
Average Home Value in this Area
Tax History
| Year | Tax Paid | Tax Assessment Tax Assessment Total Assessment is a certain percentage of the fair market value that is determined by local assessors to be the total taxable value of land and additions on the property. | Land | Improvement |
|---|---|---|---|---|
| 2025 | $1,937 | $154,343 | $30,000 | $124,343 |
| 2024 | $1,937 | $154,343 | $30,000 | $124,343 |
| 2023 | $1,937 | $154,343 | $30,000 | $124,343 |
| 2022 | $1,937 | $154,343 | $30,000 | $124,343 |
| 2021 | $1,521 | $112,920 | $30,000 | $82,920 |
| 2020 | $1,521 | $112,920 | $30,000 | $82,920 |
| 2019 | $1,521 | $112,920 | $30,000 | $82,920 |
| 2018 | $1,521 | $112,920 | $30,000 | $82,920 |
| 2017 | $1,534 | $116,480 | $30,000 | $86,480 |
| 2016 | $1,534 | $116,480 | $0 | $0 |
| 2015 | $1,534 | $116,480 | $0 | $0 |
| 2014 | $1,534 | $116,480 | $0 | $0 |
Property History
| Date | Event | Price | List to Sale | Price per Sq Ft | Prior Sale |
|---|---|---|---|---|---|
| 11/19/2025 11/19/25 | Pending | -- | -- | -- | |
| 10/17/2025 10/17/25 | For Sale | $264,900 | +47.2% | $214 / Sq Ft | |
| 08/01/2025 08/01/25 | Sold | $180,000 | 0.0% | $146 / Sq Ft | View Prior Sale |
| 07/23/2025 07/23/25 | Pending | -- | -- | -- | |
| 07/18/2025 07/18/25 | For Sale | $180,000 | +5.9% | $146 / Sq Ft | |
| 04/11/2022 04/11/22 | Sold | $170,000 | +6.3% | $137 / Sq Ft | View Prior Sale |
| 02/17/2022 02/17/22 | Pending | -- | -- | -- | |
| 02/15/2022 02/15/22 | For Sale | $160,000 | +33.3% | $129 / Sq Ft | |
| 05/24/2018 05/24/18 | Sold | $120,000 | -4.8% | $97 / Sq Ft | View Prior Sale |
| 04/17/2018 04/17/18 | Pending | -- | -- | -- | |
| 04/01/2018 04/01/18 | For Sale | $125,990 | -- | $102 / Sq Ft |
Purchase History
| Date | Type | Sale Price | Title Company |
|---|---|---|---|
| Warranty Deed | $180,000 | None Listed On Document | |
| Special Warranty Deed | -- | None Available | |
| Warranty Deed | $120,000 | None Available | |
| Deed | -- | -- |
Mortgage History
| Date | Status | Loan Amount | Loan Type |
|---|---|---|---|
| Open | $203,000 | Construction | |
| Previous Owner | $122,580 | VA | |
| Previous Owner | $100,000 | VA | |
| Previous Owner | $44,000 | Stand Alone Second |
Source: Hive MLS
MLS Number: 100536825
APN: 035337
- 544 Shadowridge Rd
- 204 Meadowbrook Ln
- 503 Mark Ln
- 103 Summercreek Dr
- 156 Pine Crest Dr
- 105 Woodside Ct
- 305 Timberlake Trail
- 202 Broadleaf Dr
- 802 Jasmine Ln
- 805 Jasmine Ln
- 302 Broadleaf Dr
- 304 Broadleaf Dr
- 103 Dunhill Ct
- 719 Jasmine Ln
- 717 Jasmine Ln
- 715 Jasmine Ln
- 422 Pine Valley Rd
- 713 Jasmine Ln
- 711 Jasmine Ln
- 102 W Cameron Ct
