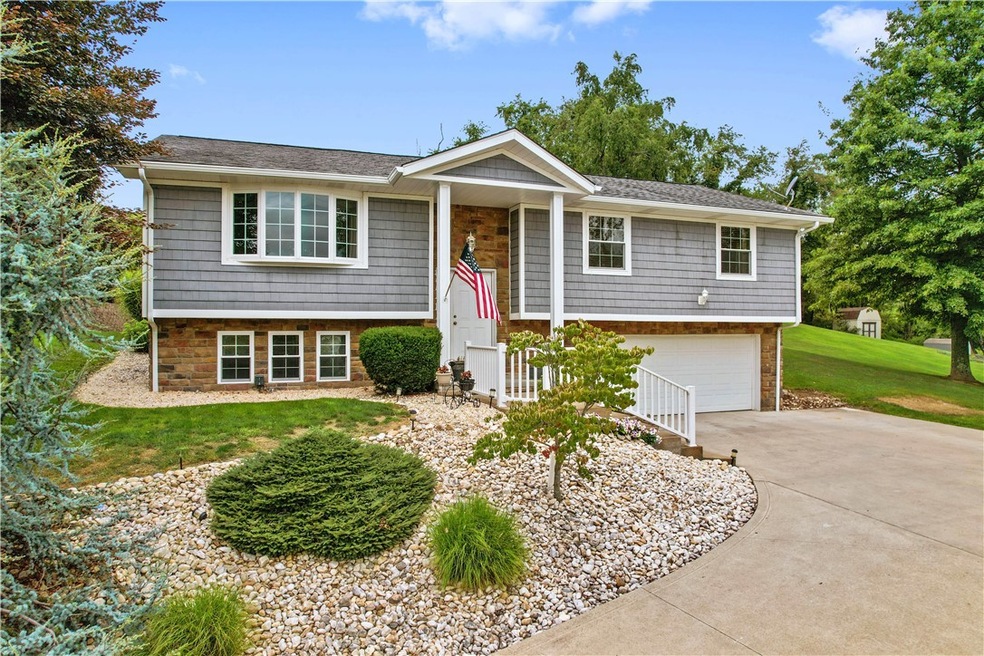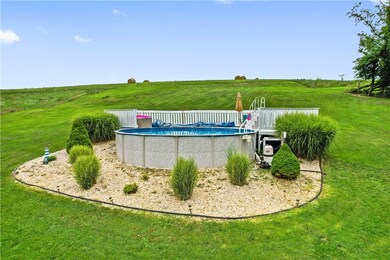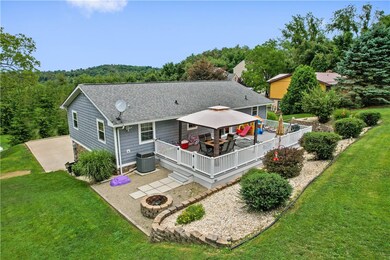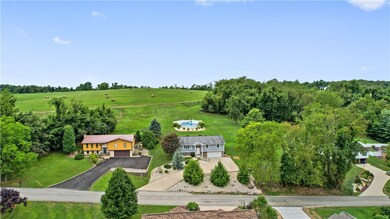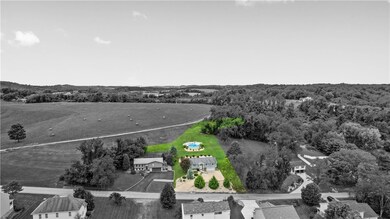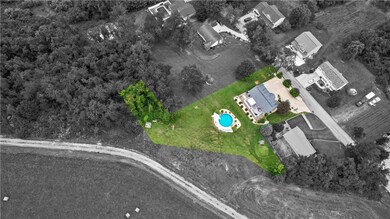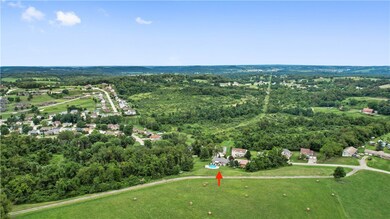
$359,900
- 3 Beds
- 2 Baths
- 2,000 Sq Ft
- 1415 Ridge Rd
- Belle Vernon, PA
SPECTACULAR 3 BEDROOM 2 FULL BATH BRICK HOME IN THE HEART OF ROSTRAVER TWP. THIS BEAUTY SITS ON 1.6 ACRES AND IS NESTLED IN ON A NICE CORNER LOT. THE FRONT ENTRY INCLUDES A LARGE COAT CLOSET & IS OPEN TO THE MASSIVE LIVING ROOM WITH BEAUTIFUL HARDWOOD FLOORS AND LARGE BAY WINDOW WITH TONS OF NATURAL LIGHT. THE DINING IS OFF THE KITCHEN AND HAS LARGE FRENCH DOORS LEADING TO A 15X7 COVERED PATIO
Dean Korber HOWARD HANNA MID MON VALLEY OFFICE
