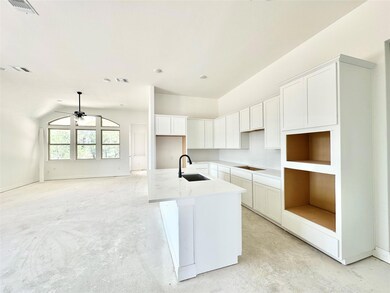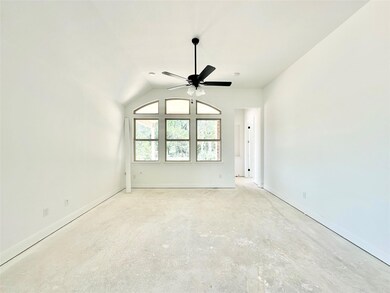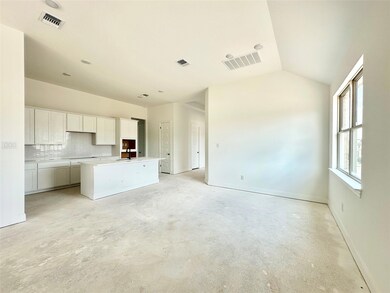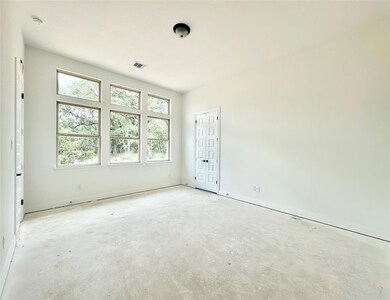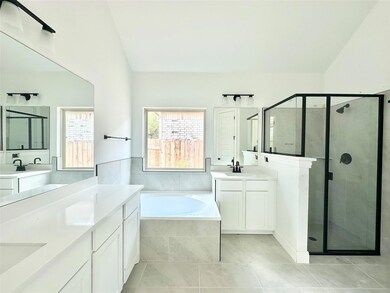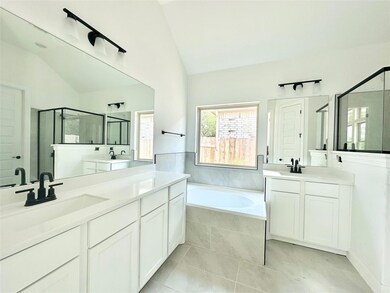
Estimated payment $2,664/month
Highlights
- New Construction
- Quartz Countertops
- Covered patio or porch
- R C Barton Middle School Rated A-
- Multiple Living Areas
- Breakfast Area or Nook
About This Home
Single-story Juniper Floorplan Featuring 4 Bedrooms, 3 Bathrooms, Raised 11' Ceilings and 8' Doors Throughout, Upgraded Kitchen Layout with 36" Gas Cooktop, Recessed Ceramic Tile Shower Pan in Primary Bathroom, Study, Extended Covered Patio, No Rear Neighbor, Backs to Greenspace, Extended Covered Patio, Full Gutters, Pre Plumb for Water Softener, Full Sprinkler/Sod in Front & Rear Yards. See Agent for Details on Finish Out. Available July 2025.
Listing Agent
Brightland Homes Brokerage Brokerage Phone: (512) 330-9366 License #0524758 Listed on: 05/12/2025

Home Details
Home Type
- Single Family
Est. Annual Taxes
- $1,903
Year Built
- Built in 2025 | New Construction
Lot Details
- 5,998 Sq Ft Lot
- Southeast Facing Home
- Wood Fence
- Sprinkler System
HOA Fees
- $70 Monthly HOA Fees
Parking
- 2 Car Attached Garage
Home Design
- Slab Foundation
- Composition Roof
- Masonry Siding
Interior Spaces
- 2,170 Sq Ft Home
- 1-Story Property
- Ceiling Fan
- Entrance Foyer
- Multiple Living Areas
Kitchen
- Breakfast Area or Nook
- Gas Cooktop
- Dishwasher
- ENERGY STAR Qualified Appliances
- Kitchen Island
- Quartz Countertops
Bedrooms and Bathrooms
- 4 Main Level Bedrooms
- Walk-In Closet
- 3 Full Bathrooms
- Double Vanity
Outdoor Features
- Covered patio or porch
- Rain Gutters
Schools
- Laura B Negley Elementary School
- R C Barton Middle School
- Jack C Hays High School
Utilities
- Central Heating and Cooling System
- Municipal Utilities District for Water and Sewer
Community Details
- Anthem Association
- Built by Brightland Homes
- Anthem Subdivision
Listing and Financial Details
- Assessor Parcel Number 538 Tubman
- Tax Block A
Map
Home Values in the Area
Average Home Value in this Area
Tax History
| Year | Tax Paid | Tax Assessment Tax Assessment Total Assessment is a certain percentage of the fair market value that is determined by local assessors to be the total taxable value of land and additions on the property. | Land | Improvement |
|---|---|---|---|---|
| 2024 | $1,903 | $69,030 | $69,030 | $0 |
| 2023 | $3,341 | $123,900 | $123,900 | $0 |
Property History
| Date | Event | Price | Change | Sq Ft Price |
|---|---|---|---|---|
| 07/08/2025 07/08/25 | Pending | -- | -- | -- |
| 06/26/2025 06/26/25 | Price Changed | $439,990 | -2.2% | $203 / Sq Ft |
| 06/10/2025 06/10/25 | Price Changed | $449,990 | -4.3% | $207 / Sq Ft |
| 06/03/2025 06/03/25 | Price Changed | $469,990 | -2.1% | $217 / Sq Ft |
| 05/28/2025 05/28/25 | Price Changed | $479,990 | -2.0% | $221 / Sq Ft |
| 05/23/2025 05/23/25 | Price Changed | $489,990 | -6.0% | $226 / Sq Ft |
| 05/12/2025 05/12/25 | For Sale | $521,149 | -- | $240 / Sq Ft |
Similar Homes in the area
Source: Unlock MLS (Austin Board of REALTORS®)
MLS Number: 9839061
APN: R192606
- 256 Du Bois Ln
- 257 Du Bois Ln
- 236 Du Bois Ln
- 196 Du Bois Ln
- 187 Du Bois Ln
- 186 Du Bois Ln
- 119 Douglas Way
- 129 Du Bois Ln
- 206 Kislingbury Ln
- 198 Kislingbury Ln
- 173 Sycamore Pines Ln
- 162 Kislingbury Ln
- 146 Kislingbury Ln
- 107 Sycamore Pines
- 161 Prodigal Way
- 170 Prodigal Way
- 171 Prodigal Way
- 190 Prodigal Way
- 200 Prodigal Way
- 138 Kislingbury Ln

