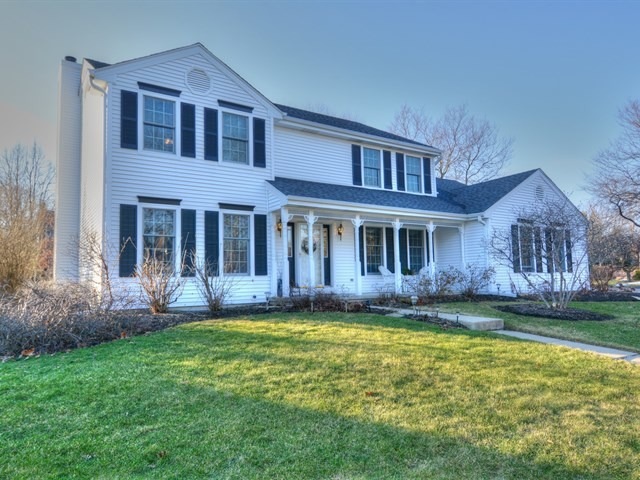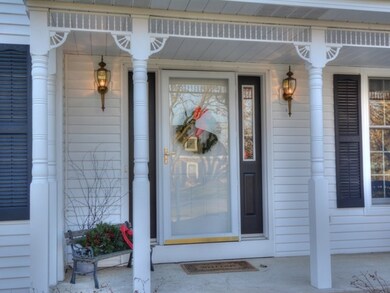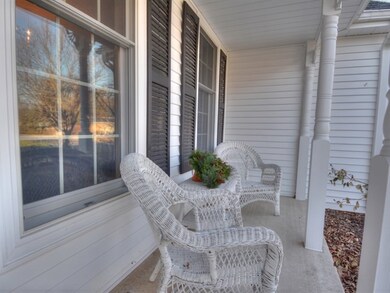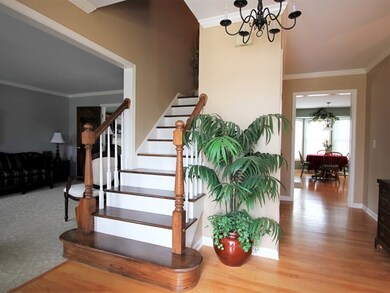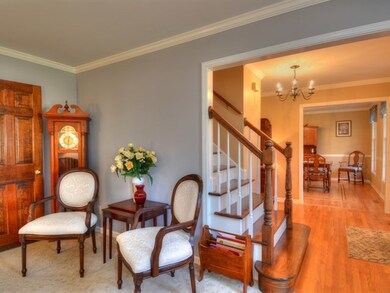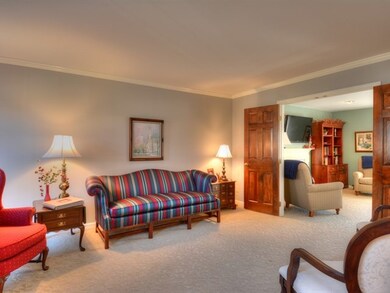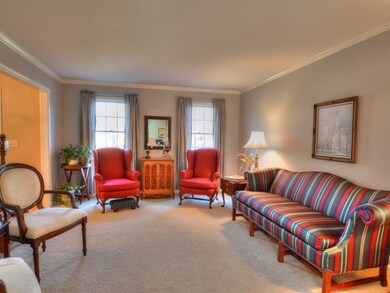
538 West Ln Geneva, IL 60134
Northwest Central Geneva NeighborhoodEstimated Value: $579,638 - $725,000
Highlights
- Colonial Architecture
- Landscaped Professionally
- Wooded Lot
- Williamsburg Elementary School Rated A-
- Deck
- Wood Flooring
About This Home
As of May 2016PICTURE PERFECT ~ West St Beauty. Pride of ownership is evident in this one owner home with every attention to detail~Newer: Roof, Anderson Windows, Siding & Gutters. Newer Appliances, Silestone Counters. Newer Air, Furnace, H20.Sump & Back-up. Beautiful Elevation, magnificent Landscaping. From the 'True' Front porch you enter into a home that is flawless! Gleaming Hardwood, tons of mill-work. Flowing Floor plan. Formal LR & Dr. Large Fam Rm w/custom Fire-place. Beautiful Kitchen w/Breakfast in Bay. Desk Area. 1st Fl Den/5th Bed. 1st Fl Laund. Gorgeous Master Suite w/new updated Bath. Large Beds w/ large closets. Finished BSMT w/Rec area and Play area. Work Room~tons storage. So much more. Whole house fan, reverse osmosis, recessed lighting. Tons closet storage. Room for 2nd fl Laund. Truly a home of Integrity! 2 Car Side-load Garage w/added parking. Private yard w/magnificent landscape. Huge deck. Walk to high school. Minutes walk to down town Geneva, Train and Fox River. Welcome Home
Last Agent to Sell the Property
Veronica Heaton
Veronica's Realty License #471018268 Listed on: 03/02/2016
Last Buyer's Agent
@properties Christie's International Real Estate License #475078997

Home Details
Home Type
- Single Family
Est. Annual Taxes
- $12,418
Year Built
- 1988
Lot Details
- Landscaped Professionally
- Wooded Lot
Parking
- Attached Garage
- Garage Transmitter
- Side Driveway
- Garage Is Owned
Home Design
- Colonial Architecture
- Slab Foundation
- Asphalt Shingled Roof
- Vinyl Siding
Interior Spaces
- Wood Burning Fireplace
- Gas Log Fireplace
- Entrance Foyer
- Home Office
- Wood Flooring
- Finished Basement
- Basement Fills Entire Space Under The House
- Storm Screens
- Laundry on main level
Kitchen
- Breakfast Bar
- Walk-In Pantry
- Oven or Range
- Microwave
- Dishwasher
- Stainless Steel Appliances
- Kitchen Island
- Disposal
Bedrooms and Bathrooms
- Main Floor Bedroom
- Primary Bathroom is a Full Bathroom
- Dual Sinks
- Separate Shower
Outdoor Features
- Deck
- Porch
Location
- Property is near a bus stop
Utilities
- Forced Air Heating and Cooling System
- Heating System Uses Gas
Listing and Financial Details
- Senior Tax Exemptions
Ownership History
Purchase Details
Home Financials for this Owner
Home Financials are based on the most recent Mortgage that was taken out on this home.Similar Homes in Geneva, IL
Home Values in the Area
Average Home Value in this Area
Purchase History
| Date | Buyer | Sale Price | Title Company |
|---|---|---|---|
| Sherer Adam R | $385,000 | Fidelity National Title |
Mortgage History
| Date | Status | Borrower | Loan Amount |
|---|---|---|---|
| Open | Sherer Adam R | $120,000 | |
| Open | Sherer Adam R | $347,000 | |
| Closed | Sherer Adam R | $365,750 | |
| Previous Owner | Frost James E | $300,000 | |
| Previous Owner | Frost James E | $30,872 | |
| Previous Owner | Frost James E | $100,000 |
Property History
| Date | Event | Price | Change | Sq Ft Price |
|---|---|---|---|---|
| 05/16/2016 05/16/16 | Sold | $385,000 | -1.0% | $145 / Sq Ft |
| 03/08/2016 03/08/16 | Pending | -- | -- | -- |
| 03/02/2016 03/02/16 | For Sale | $389,000 | -- | $146 / Sq Ft |
Tax History Compared to Growth
Tax History
| Year | Tax Paid | Tax Assessment Tax Assessment Total Assessment is a certain percentage of the fair market value that is determined by local assessors to be the total taxable value of land and additions on the property. | Land | Improvement |
|---|---|---|---|---|
| 2023 | $12,418 | $158,815 | $44,388 | $114,427 |
| 2022 | $11,864 | $147,570 | $41,245 | $106,325 |
| 2021 | $11,519 | $142,085 | $39,712 | $102,373 |
| 2020 | $11,385 | $139,916 | $39,106 | $100,810 |
| 2019 | $11,354 | $137,267 | $38,366 | $98,901 |
| 2018 | $11,015 | $133,536 | $38,366 | $95,170 |
| 2017 | $10,894 | $129,975 | $37,343 | $92,632 |
| 2016 | $10,502 | $128,218 | $36,838 | $91,380 |
| 2015 | -- | $112,335 | $35,024 | $77,311 |
| 2014 | -- | $112,335 | $35,024 | $77,311 |
| 2013 | -- | $112,335 | $35,024 | $77,311 |
Agents Affiliated with this Home
-

Seller's Agent in 2016
Veronica Heaton
Veronica's Realty
-
Patrick Turley

Buyer's Agent in 2016
Patrick Turley
@ Properties
(630) 217-8617
126 Total Sales
Map
Source: Midwest Real Estate Data (MRED)
MLS Number: MRD09153808
APN: 12-04-254-001
- 529 Bradbury Ln Unit 529
- 1410 North St
- 1701 Radnor Ct
- 1301 S 10th St
- 1212 Center St
- 1634 Scott Blvd
- 125 Maple Ct
- 1420 Marie St
- 222 Logan Ave
- 2218 Rockefeller Dr Unit 2218
- 629 N Lincoln Ave
- 2262 Rockefeller Dr
- 1315 Kaneville Rd
- 2276 Vanderbilt Dr
- 16 S Northampton Dr
- 107 N Lincoln Ave
- 1736 Kaneville Rd
- 800 Anderson Blvd
- 11 S Lincoln Ave
- 25 S Lincoln Ave
- 538 West Ln
- 532 West Ln Unit 1
- 531 Highbury Ln
- 525 Highbury Ln
- 525 West Ln
- 604 West Ln Unit 1
- 527 West Ln
- 524 West Ln
- 605 Highbury Ln Unit 1
- 519 Highbury Ln
- 603 West Ln
- 610 West Ln Unit 1
- 513 West Ln
- 609 Highbury Ln Unit 1
- 516 West Ln
- 528 Willow Ln
- 515 Highbury Ln
- 536 Highbury Ln
- 528 Highbury Ln Unit 1
- 602 Highbury Ln
