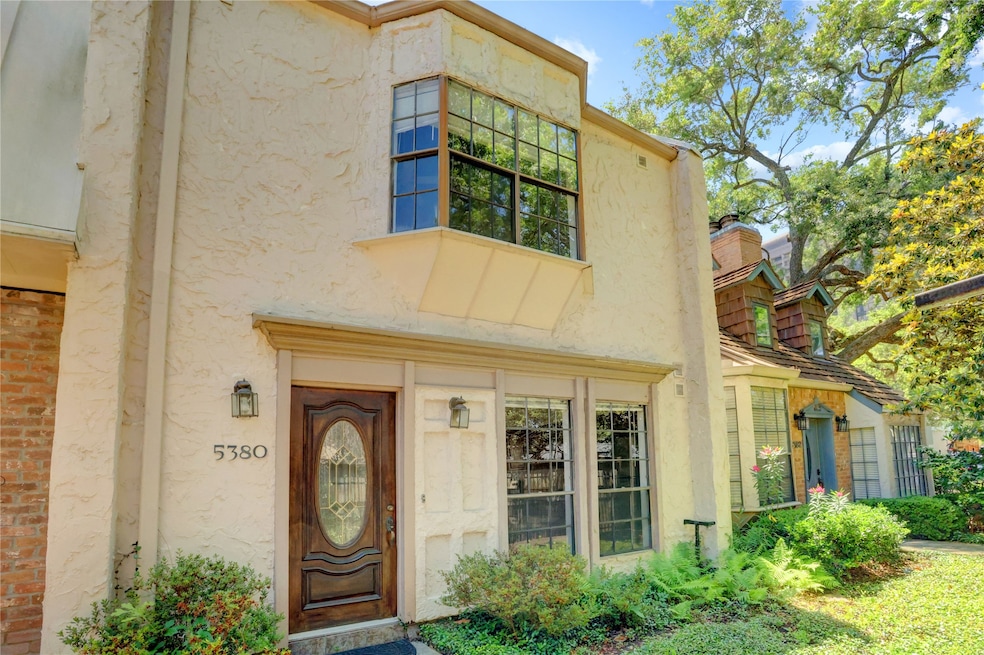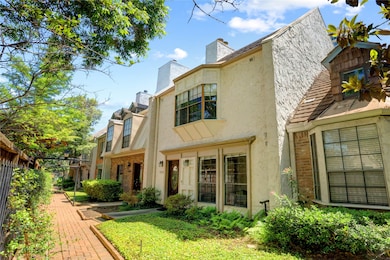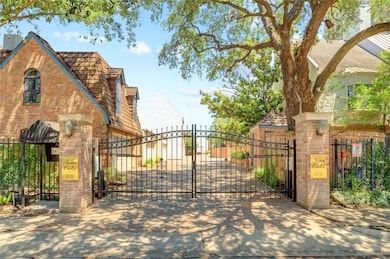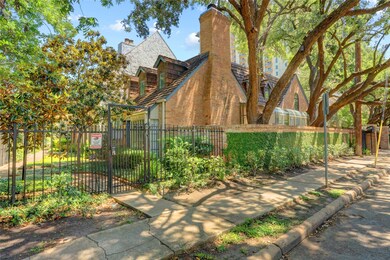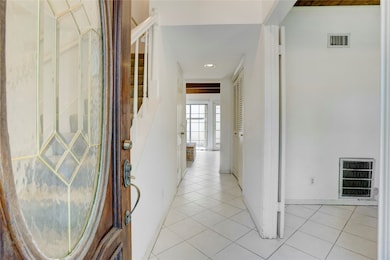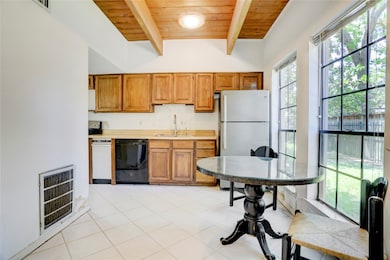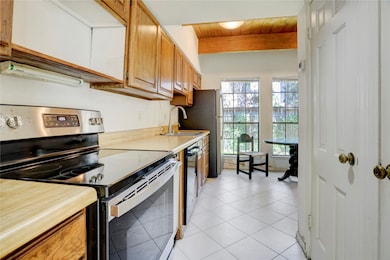
5380 Brownway St Unit D38 Houston, TX 77056
Uptown-Galleria District NeighborhoodEstimated payment $2,556/month
Highlights
- Popular Property
- 88,152 Sq Ft lot
- Traditional Architecture
- Gated Community
- Deck
- 2 Fireplaces
About This Home
This 2 bedroom/2.5 bath townhome in the gated community of Nine Oaks Condos is a palette ready for your own personal renovation. It’s a great floorplan with high ceilings living areas down, bedrooms and baths up. Exposed wood ceiling and beams in the living areas and bedrooms add character and charm to the palette. Great location just west of Galleria and walkable to lots of dining and shopping. 2-car garage. Community pool and fountain. HOA fee $855.77 through Sep then will reduced to $713.71 on Oct 6. As-Is sale.
Townhouse Details
Home Type
- Townhome
Est. Annual Taxes
- $5,385
Year Built
- Built in 1977
Lot Details
- 2.02 Acre Lot
- West Facing Home
- Fenced Yard
HOA Fees
- $714 Monthly HOA Fees
Home Design
- Traditional Architecture
- Brick Exterior Construction
- Slab Foundation
- Wood Siding
Interior Spaces
- 1,420 Sq Ft Home
- 2-Story Property
- High Ceiling
- Ceiling Fan
- 2 Fireplaces
- Wood Burning Fireplace
- Living Room
- Breakfast Room
- Utility Room
- Security Gate
Kitchen
- Electric Oven
- Electric Range
- Dishwasher
- Disposal
Flooring
- Carpet
- Tile
Bedrooms and Bathrooms
- 2 Bedrooms
- Double Vanity
- Single Vanity
- Bathtub with Shower
- Separate Shower
Laundry
- Laundry in Utility Room
- Dryer
- Washer
Parking
- Attached Garage
- Garage Door Opener
- Electric Gate
Accessible Home Design
- Handicap Accessible
Outdoor Features
- Deck
- Patio
Schools
- Briargrove Elementary School
- Tanglewood Middle School
- Wisdom High School
Utilities
- Cooling System Powered By Gas
- Central Heating and Cooling System
Community Details
Overview
- Association fees include ground maintenance, maintenance structure, recreation facilities, sewer, trash, water
- Creative Management Association
- Nine Oaks Condo Subdivision
Recreation
- Community Pool
Security
- Controlled Access
- Gated Community
- Fire and Smoke Detector
Map
Home Values in the Area
Average Home Value in this Area
Tax History
| Year | Tax Paid | Tax Assessment Tax Assessment Total Assessment is a certain percentage of the fair market value that is determined by local assessors to be the total taxable value of land and additions on the property. | Land | Improvement |
|---|---|---|---|---|
| 2023 | $5,385 | $257,342 | $48,895 | $208,447 |
| 2022 | $5,112 | $235,348 | $44,716 | $190,632 |
| 2021 | $4,919 | $211,069 | $40,103 | $170,966 |
| 2020 | $5,456 | $225,306 | $42,808 | $182,498 |
| 2019 | $5,699 | $225,306 | $42,808 | $182,498 |
| 2018 | $944 | $204,759 | $38,904 | $165,855 |
| 2017 | $6,318 | $249,861 | $47,474 | $202,387 |
| 2016 | $6,223 | $249,861 | $47,474 | $202,387 |
| 2015 | $1,591 | $255,970 | $100,000 | $155,970 |
| 2014 | $1,591 | $233,218 | $52,000 | $181,218 |
Property History
| Date | Event | Price | Change | Sq Ft Price |
|---|---|---|---|---|
| 05/14/2025 05/14/25 | For Sale | $250,000 | -- | $176 / Sq Ft |
Purchase History
| Date | Type | Sale Price | Title Company |
|---|---|---|---|
| Gift Deed | -- | None Listed On Document |
Similar Homes in Houston, TX
Source: Houston Association of REALTORS®
MLS Number: 66324692
APN: 1149670040006
- 2 Milan Estates
- 5202 Chesapeake Way
- 5459 John Dreaper Dr
- 5414 John Dreaper Dr
- 5206 Stamper Way
- 2400 Mccue Rd Unit 230
- 2400 Mccue Rd Unit 260
- 2400 Mccue Rd Unit 206
- 2400 Mccue Rd Unit 116
- 2400 Mccue Rd Unit 440
- 2400 Mccue Rd Unit 305
- 2400 Mccue Rd Unit 436
- 2400 Mccue Rd Unit 345
- 2400 Mccue Rd Unit 327
- 2400 Mccue Rd Unit 218
- 2400 Mccue Rd Unit 430
- 2400 Mccue Rd Unit 210
- 5555 Del Monte Dr Unit 103
- 5555 Del Monte Dr Unit 1404
- 2503 Mccue Rd Unit 23
