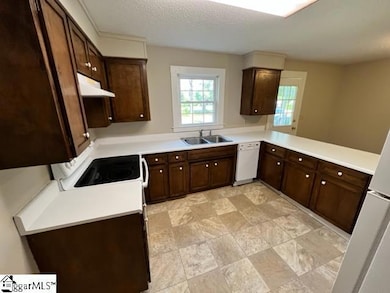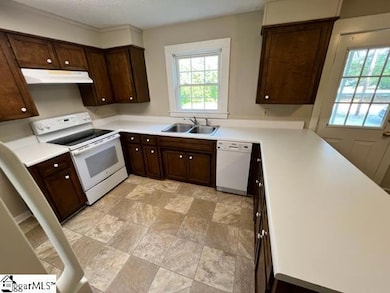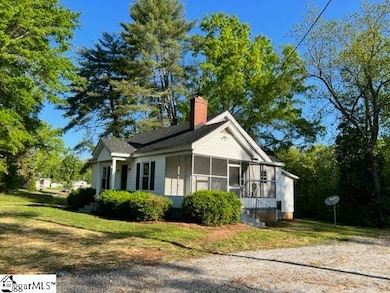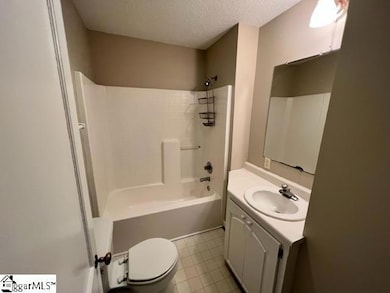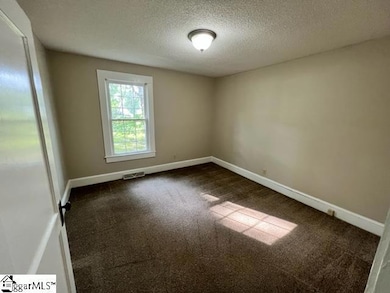5380 Locust Hill Rd Travelers Rest, SC 29690
3
Beds
2
Baths
--
Sq Ft
1.58
Acres
Highlights
- Traditional Architecture
- Screened Porch
- Storm Windows
- Mountain View Elementary School Rated A-
- Breakfast Room
- Living Room
About This Home
Well maintained 3 bedroom, 2 bath home located in a pretty rural setting north of Greenville SC. Electric range, refrigerator, and dishwasher included. Split floor plan with one bedroom and a bath on the rear of the home and two other bedrooms and a bath toward the front of the home. Screened porch for your rockers. Central Heat and Air Conditioning. Available about July 15. .33 Acre Lot - see aerial view in associated documents.
Home Details
Home Type
- Single Family
Est. Annual Taxes
- $1,352
Year Built
- 1950
Lot Details
- Sloped Lot
- Few Trees
Parking
- Gravel Driveway
Home Design
- Traditional Architecture
- Architectural Shingle Roof
- Vinyl Siding
Interior Spaces
- 1-Story Property
- Window Treatments
- Living Room
- Breakfast Room
- Screened Porch
- Crawl Space
Kitchen
- Free-Standing Electric Range
- Dishwasher
- Laminate Countertops
Flooring
- Carpet
- Laminate
- Vinyl
Bedrooms and Bathrooms
- 3 Main Level Bedrooms
- 2 Full Bathrooms
Laundry
- Laundry Room
- Laundry on main level
Home Security
- Storm Windows
- Storm Doors
- Fire and Smoke Detector
Schools
- Mountain View Elementary School
- Blue Ridge Middle School
- Blue Ridge High School
Utilities
- Forced Air Heating System
- Heat Pump System
- Electric Water Heater
Map
Source: Greater Greenville Association of REALTORS®
MLS Number: 1561594
APN: 0648.04-01-020.00
Nearby Homes
- 2400 Tigerville Rd
- 2371 Tigerville Rd
- 14 Worthmore Ct
- 14 Worthmore Ct Unit ER28 - Brandon
- 18 Worthmore Ct Unit ER27 - Motlow
- 18 Worthmore Ct
- 30 Worthmore Ct
- 327 Thompson Rd
- 27 Worthmore Ct Unit RE7 Pickle Buddy
- 55 Worthmore Ct Unit ER14 - Malachi
- 27 Worthmore Ct
- 55 Worthmore Ct
- 1733 Tigerville Rd
- 137 Dogwood Blvd
- 139 Dogwood Blvd
- 50 Waldrop Rd
- 5315 Mountain View Rd
- 299 Mccauley Rd
- 27 Raynes Ct
- 319 Pine Log Ford Rd
- 2743 E Tyger Bridge Rd
- 218 Forest Dr
- 214 Forest Dr
- 125 Pinestone Dr
- 1 Solis Ct
- 211 Meritage St
- 1600 Brooks Pointe Cir
- 1150 Reid School Rd
- 1201 Winding Way
- 708 Edwards Mill Rd
- 512 Saint Mark Rd
- 10 Leemike Ct Unit 10
- 1712 Pinecroft Dr
- 4 Sandwort Ln
- 7 Eastwood Dr
- 203 Edwards Mill Rd
- 5 Butterfly Way
- 202 Pheasant Ridge Dr
- 6001 Hampden Dr
- 300 N Highway 25 Bypass

