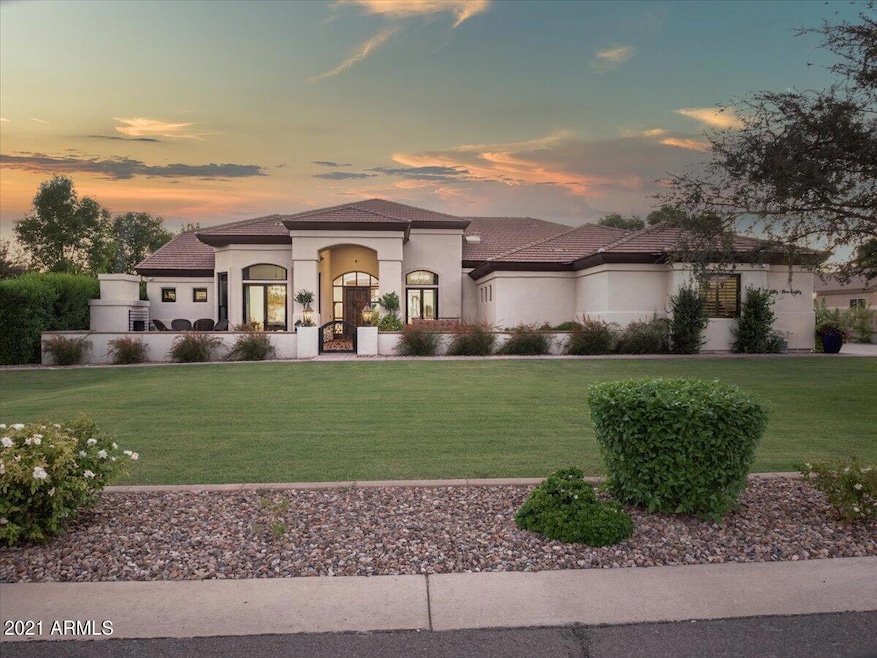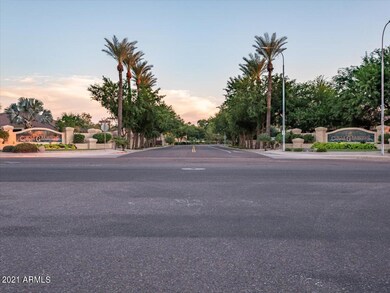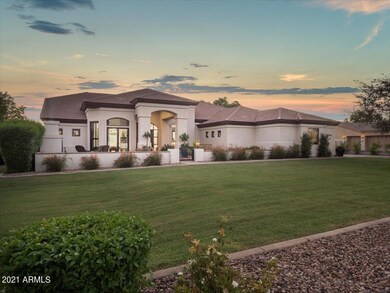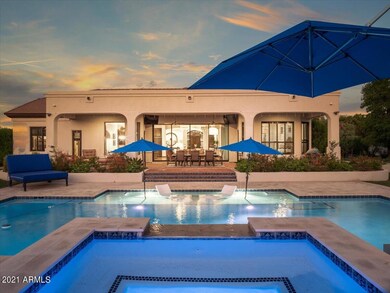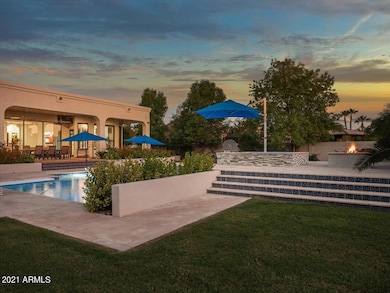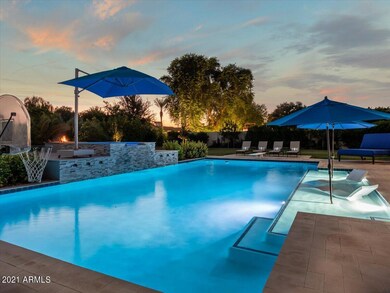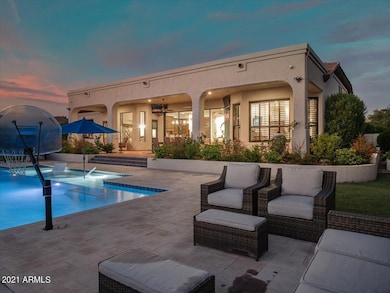
5380 S Ashley Dr Unit IV Chandler, AZ 85249
South Chandler NeighborhoodHighlights
- Heated Lap Pool
- RV Gated
- Mountain View
- Jane D. Hull Elementary School Rated A
- 0.81 Acre Lot
- Outdoor Fireplace
About This Home
As of April 2024~2021 DREAM HOME LIST~SMART, ENERGY EFFICIENT New Build~Complete Front & Back Landscaping, EVERY UPGRADE, POOL, SPA, BIG LOT & PREMIUM LUXURY South Chandler neighborhood~TODAY THIS COULD BE YOUR REALITY~2018 REBUILD
Curb appeal begins with impeccably kept grass & flowery walk to private gated courtyard, paver lined, fireplace for gathering, shared with grand entrance and flanked by French doors of dining room and den entrances~Once in the foyer, your eyes are drawn to so much to discover, yet it is impossible to not gaze straight out the Great Room's Sliding Wall of Glass inviting the Kitchen/Dining/Family spaces onto the covered Patios/Pools/Spas/Gardens in your Huge Backyard~Over 0.8 acres could be all yours~Dining, Playing, Lounging, Soaking & Swimming~ Extra Lg rectangular pool.... & hot tub perfectly and symmetrically placed in to center of grassy fields for running and playing, several pavered patios, mature shade trees and raised beds for gardening. The interior is comfortably redesigned for the most convenience and comfort combined with maximun space for entertaining and loving life from the extensive patios to the chef's kitchen design which invites more than just family to belly on up to the bar in the kitchen and share time cooking at the 48" Wolf dual fuel range, that also has griddle, accompanied with Wolf hood, micro, Asko dishwasher, paneled Subzero Fridge/Freezer and separate ice maker~The butler's pantry, in addition to drawers and numberous functioning cabinets under the island yield loads of storage and surface area for parties and party planners~Great room has great entertaining with large wall mounted TV all controlled by the top of the line AV components and Smart Function on location or remotely~Formal Den space could surely be used as an office with separate entrance and Formal dining is currently more for fun, but the double chandelier illumination sets the stage for a formal space to seat at least 8 comfortably~The master suite is beautifully and naturally lit with loads of windows, large and welcoming, with space for all and private access to your amazing yard, Master bath has 3 vanities~2 of the secondary bedrooms share a Jack and Jill bath and Bedroom 4 is en suite, also with own private entrace to the yard and pool~The oversized laundry room has built in lockers, 4 clothes hampers, and audio visual entertainment while in this beautiful space as well.
Simply and tastefully stated, this Spanish influenced Mediterranean Custom Home presents comfort, luxury, and mostly pride of ownership. Security, Smart and Energy Efficiency is represented so well and makes this home simply uncomparable to the rest. Please hurry to visit. She is dressed to impress.
Last Agent to Sell the Property
HomeSmart License #SA555931000 Listed on: 09/02/2021

Home Details
Home Type
- Single Family
Est. Annual Taxes
- $6,443
Year Built
- Built in 2000
Lot Details
- 0.81 Acre Lot
- Block Wall Fence
- Misting System
- Front and Back Yard Sprinklers
- Sprinklers on Timer
- Private Yard
- Grass Covered Lot
HOA Fees
- $30 Monthly HOA Fees
Parking
- 3 Car Direct Access Garage
- 5 Open Parking Spaces
- Garage ceiling height seven feet or more
- Heated Garage
- Garage Door Opener
- RV Gated
Home Design
- Wood Frame Construction
- Cellulose Insulation
- Tile Roof
- Low Volatile Organic Compounds (VOC) Products or Finishes
- Stucco
Interior Spaces
- 3,823 Sq Ft Home
- 1-Story Property
- Ceiling Fan
- Skylights
- Fireplace
- Double Pane Windows
- <<energyStarQualifiedWindowsToken>>
- Solar Screens
- Tile Flooring
- Mountain Views
Kitchen
- Eat-In Kitchen
- Breakfast Bar
- Gas Cooktop
- <<builtInMicrowave>>
- ENERGY STAR Qualified Appliances
- Kitchen Island
- Granite Countertops
Bedrooms and Bathrooms
- 4 Bedrooms
- Remodeled Bathroom
- Primary Bathroom is a Full Bathroom
- 3.5 Bathrooms
- Dual Vanity Sinks in Primary Bathroom
- Bathtub With Separate Shower Stall
Home Security
- Security System Owned
- Intercom
- Smart Home
Accessible Home Design
- Multiple Entries or Exits
- Stepless Entry
Eco-Friendly Details
- ENERGY STAR Qualified Equipment for Heating
- No or Low VOC Paint or Finish
Pool
- Heated Lap Pool
- Heated Spa
- Pool Pump
- Diving Board
Outdoor Features
- Covered patio or porch
- Outdoor Fireplace
- Playground
Schools
- Weinberg Elementary School
- Santan Junior High School
- Basha High School
Utilities
- Mini Split Air Conditioners
- Zoned Heating and Cooling System
- Propane
- Water Purifier
- Water Softener
- Cable TV Available
Community Details
- Association fees include ground maintenance
- Premiere Association, Phone Number (480) 704-2900
- Circle G At Riggs Homestead Ranch Unit 4 Subdivision, Custom Floorplan
Listing and Financial Details
- Tax Lot 124
- Assessor Parcel Number 303-55-144
Ownership History
Purchase Details
Home Financials for this Owner
Home Financials are based on the most recent Mortgage that was taken out on this home.Purchase Details
Home Financials for this Owner
Home Financials are based on the most recent Mortgage that was taken out on this home.Purchase Details
Home Financials for this Owner
Home Financials are based on the most recent Mortgage that was taken out on this home.Purchase Details
Home Financials for this Owner
Home Financials are based on the most recent Mortgage that was taken out on this home.Purchase Details
Purchase Details
Home Financials for this Owner
Home Financials are based on the most recent Mortgage that was taken out on this home.Purchase Details
Home Financials for this Owner
Home Financials are based on the most recent Mortgage that was taken out on this home.Similar Homes in Chandler, AZ
Home Values in the Area
Average Home Value in this Area
Purchase History
| Date | Type | Sale Price | Title Company |
|---|---|---|---|
| Warranty Deed | $1,890,000 | Security Title Agency | |
| Warranty Deed | $1,700,000 | Security Title Agency Inc | |
| Warranty Deed | $675,000 | Security Title Agency Inc | |
| Warranty Deed | $632,900 | Security Title Agency | |
| Joint Tenancy Deed | $87,000 | Lawyers Title Of Arizona Inc | |
| Joint Tenancy Deed | $82,000 | Lawyers Title Of Arizona Inc | |
| Warranty Deed | -- | Lawyers Title Of Arizona Inc |
Mortgage History
| Date | Status | Loan Amount | Loan Type |
|---|---|---|---|
| Open | $1,499,950 | New Conventional | |
| Previous Owner | $1,360,000 | Credit Line Revolving | |
| Previous Owner | $245,000 | Credit Line Revolving | |
| Previous Owner | $400,000 | New Conventional | |
| Previous Owner | $200,000 | Credit Line Revolving | |
| Previous Owner | $417,000 | New Conventional | |
| Previous Owner | $209,000 | Credit Line Revolving | |
| Previous Owner | $144,000 | Credit Line Revolving | |
| Previous Owner | $576,000 | Unknown | |
| Previous Owner | $500,000 | New Conventional | |
| Previous Owner | $61,500 | New Conventional | |
| Closed | $69,600 | No Value Available |
Property History
| Date | Event | Price | Change | Sq Ft Price |
|---|---|---|---|---|
| 04/29/2024 04/29/24 | Sold | $1,890,000 | 0.0% | $490 / Sq Ft |
| 03/19/2024 03/19/24 | For Sale | $1,890,000 | +11.2% | $490 / Sq Ft |
| 09/27/2021 09/27/21 | Sold | $1,700,000 | +13.7% | $445 / Sq Ft |
| 09/06/2021 09/06/21 | Pending | -- | -- | -- |
| 09/01/2021 09/01/21 | For Sale | $1,495,000 | -- | $391 / Sq Ft |
Tax History Compared to Growth
Tax History
| Year | Tax Paid | Tax Assessment Tax Assessment Total Assessment is a certain percentage of the fair market value that is determined by local assessors to be the total taxable value of land and additions on the property. | Land | Improvement |
|---|---|---|---|---|
| 2025 | $6,682 | $77,381 | -- | -- |
| 2024 | $6,545 | $73,696 | -- | -- |
| 2023 | $6,545 | $98,820 | $19,760 | $79,060 |
| 2022 | $6,325 | $76,320 | $15,260 | $61,060 |
| 2021 | $6,487 | $72,370 | $14,470 | $57,900 |
| 2020 | $6,443 | $69,810 | $13,960 | $55,850 |
| 2019 | $6,200 | $65,400 | $13,080 | $52,320 |
| 2018 | $5,998 | $61,910 | $12,380 | $49,530 |
| 2017 | $5,606 | $64,850 | $12,970 | $51,880 |
| 2016 | $5,369 | $59,530 | $11,900 | $47,630 |
| 2015 | $5,137 | $55,560 | $11,110 | $44,450 |
Agents Affiliated with this Home
-
Holly Mettham-Mattouk

Seller's Agent in 2024
Holly Mettham-Mattouk
HomeSmart
(480) 326-1929
15 in this area
74 Total Sales
-
Alexis Mattouk
A
Seller Co-Listing Agent in 2024
Alexis Mattouk
HomeSmart
(480) 295-0350
15 in this area
65 Total Sales
-
Stephen Espinosa
S
Buyer's Agent in 2024
Stephen Espinosa
Good Oak Real Estate
(602) 758-1941
1 in this area
3 Total Sales
-
Carmen Brodeur

Buyer's Agent in 2021
Carmen Brodeur
Trillium Properties
(602) 791-0536
2 in this area
90 Total Sales
-
Lisa Kemper

Buyer Co-Listing Agent in 2021
Lisa Kemper
Trillium Properties
(480) 363-6244
2 in this area
75 Total Sales
Map
Source: Arizona Regional Multiple Listing Service (ARMLS)
MLS Number: 6287666
APN: 303-55-144
- 2410 E Cedar Place Unit IV
- 2007 E Teakwood Place
- 2339 E Virgo Place
- 2141 E Nolan Place
- 2536 E Wood Place
- 2527 E Beechnut Ct
- 2351 E Cherrywood Place
- 2661 E Birchwood Place
- 127XX E Via de Arboles --
- 2648 E Teakwood Place
- 2121 E Aquarius Place
- 2153 E Cherrywood Place
- 12548 E Cloud Rd
- 2045 E San Carlos Place Unit 3
- 5721 S Wilson Dr
- 23724 S 126th St
- 12501 E Cloud Rd
- 1890 E Sagittarius Place
- 1960 E Augusta Ave
- 5389 S Scott Place
