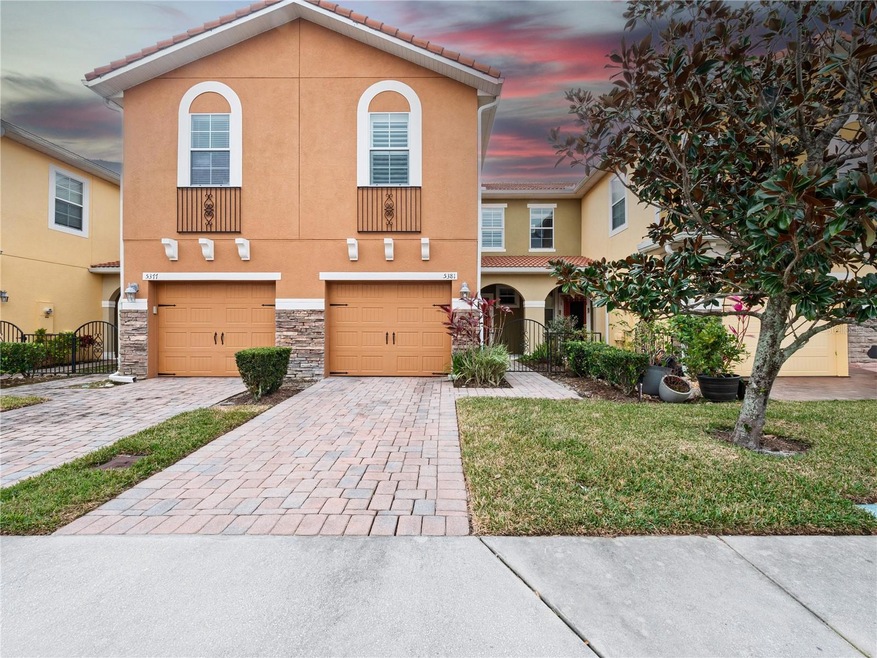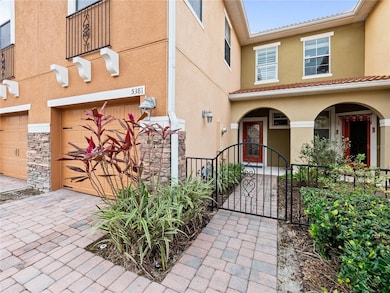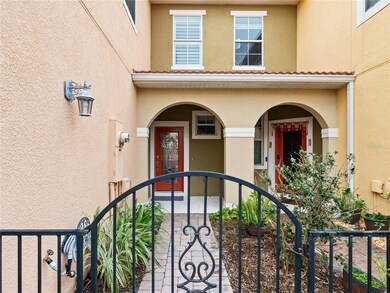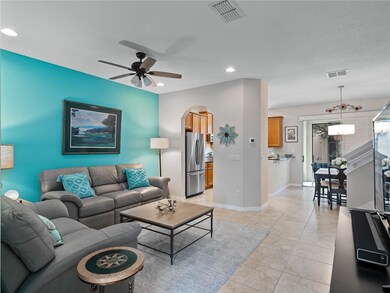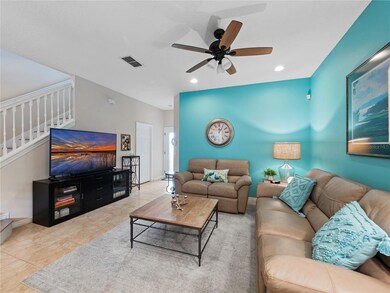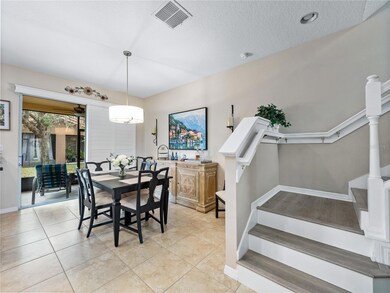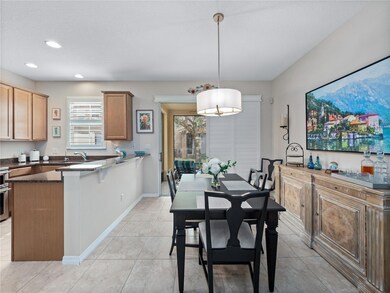
5381 Via Appia Way Sanford, FL 32771
Estimated payment $2,219/month
Highlights
- Fitness Center
- Gated Community
- High Ceiling
- Wilson Elementary School Rated A
- Clubhouse
- Solid Surface Countertops
About This Home
Come see this beautiful, move-in ready townhouse located in the sort after Terracina at Lake Forest Community. Located just off SR 46, it's very convenient with close access to I4, SR417, SR429, restaurants and shopping centers. This is an impeccably maintained two-story townhouse with ceramic tile on the first floor and water resistant high end laminate on the stairs and the entire second floor (no carpet). All the windows and the sliding door to the patio have recently installed plantation shutters for privacy and insulation. The kitchen is equipped with solid surface counter tops and high-end appliances. The primary bedroom has a generous walk-in closet and an ensuite bathroom with a dual vanity, separate tub, shower and water closet. Bedroom 2 and 3 share a bathroom with a tub and shower combination. The exterior has a tile roof, a front courtyard, and a screened-in back patio for outdoor relaxation. Terracina is a gated community with a club house, gym and swimming pool all nicely maintained by the HOA for your enjoyment.
Listing Agent
CHARLES RUTENBERG REALTY ORLANDO Brokerage Phone: 407-622-2122 License #3521007 Listed on: 02/07/2025

Townhouse Details
Home Type
- Townhome
Est. Annual Taxes
- $2,078
Year Built
- Built in 2010
Lot Details
- 1,991 Sq Ft Lot
- North Facing Home
- Irrigation Equipment
HOA Fees
- $300 Monthly HOA Fees
Parking
- 1 Car Attached Garage
Home Design
- Bi-Level Home
- Slab Foundation
- Frame Construction
- Tile Roof
- Block Exterior
Interior Spaces
- 1,585 Sq Ft Home
- Coffered Ceiling
- Tray Ceiling
- High Ceiling
- Ceiling Fan
- Double Pane Windows
- Shutters
- Sliding Doors
- Living Room
- Dining Room
Kitchen
- Range
- Microwave
- Ice Maker
- Dishwasher
- Solid Surface Countertops
Flooring
- Laminate
- Ceramic Tile
Bedrooms and Bathrooms
- 3 Bedrooms
- Primary Bedroom Upstairs
- En-Suite Bathroom
- Walk-In Closet
- Pedestal Sink
- Bathtub With Separate Shower Stall
Laundry
- Laundry Room
- Dryer
- Washer
Outdoor Features
- Courtyard
- Exterior Lighting
Utilities
- Central Air
- Heating Available
- Vented Exhaust Fan
- Thermostat
- Underground Utilities
- Electric Water Heater
- High Speed Internet
- Cable TV Available
Listing and Financial Details
- Visit Down Payment Resource Website
- Legal Lot and Block 111 / 111
- Assessor Parcel Number 30-19-30-521-0000-1110
Community Details
Overview
- Association fees include pool, escrow reserves fund, ground maintenance, pest control, recreational facilities
- Mike Bono Association, Phone Number (407) 233-3560
- Visit Association Website
- Terracina At Lake Forest Third Amd Subdivision
- On-Site Maintenance
- The community has rules related to building or community restrictions, vehicle restrictions
Amenities
- Clubhouse
- Community Mailbox
Recreation
- Fitness Center
- Community Pool
Pet Policy
- Dogs and Cats Allowed
Security
- Gated Community
Map
Home Values in the Area
Average Home Value in this Area
Tax History
| Year | Tax Paid | Tax Assessment Tax Assessment Total Assessment is a certain percentage of the fair market value that is determined by local assessors to be the total taxable value of land and additions on the property. | Land | Improvement |
|---|---|---|---|---|
| 2024 | $2,078 | $175,143 | -- | -- |
| 2023 | $2,025 | $170,042 | $0 | $0 |
| 2021 | $1,895 | $160,281 | $0 | $0 |
| 2020 | $1,875 | $158,068 | $0 | $0 |
| 2019 | $1,963 | $162,306 | $0 | $0 |
| 2018 | $1,941 | $159,280 | $0 | $0 |
| 2017 | $1,924 | $156,004 | $0 | $0 |
| 2016 | $1,960 | $153,865 | $0 | $0 |
| 2015 | $1,759 | $151,733 | $0 | $0 |
| 2014 | $1,759 | $150,529 | $0 | $0 |
Property History
| Date | Event | Price | Change | Sq Ft Price |
|---|---|---|---|---|
| 05/06/2025 05/06/25 | Pending | -- | -- | -- |
| 02/07/2025 02/07/25 | For Sale | $329,000 | +40.1% | $208 / Sq Ft |
| 11/20/2019 11/20/19 | Sold | $234,900 | 0.0% | $148 / Sq Ft |
| 11/06/2019 11/06/19 | Pending | -- | -- | -- |
| 10/21/2019 10/21/19 | For Sale | $234,900 | 0.0% | $148 / Sq Ft |
| 10/11/2019 10/11/19 | Pending | -- | -- | -- |
| 09/25/2019 09/25/19 | For Sale | $234,900 | -- | $148 / Sq Ft |
Purchase History
| Date | Type | Sale Price | Title Company |
|---|---|---|---|
| Warranty Deed | $234,900 | Sunbelt Title Agency | |
| Warranty Deed | $183,500 | Attorney | |
| Warranty Deed | $175,000 | Lincoln Title Services Llc | |
| Special Warranty Deed | $145,000 | Universal Land Title Llc |
Mortgage History
| Date | Status | Loan Amount | Loan Type |
|---|---|---|---|
| Open | $50,000 | Credit Line Revolving | |
| Previous Owner | $350,000 | Future Advance Clause Open End Mortgage | |
| Previous Owner | $70,000 | New Conventional |
Similar Homes in Sanford, FL
Source: Stellar MLS
MLS Number: O6277699
APN: 30-19-30-521-0000-1110
- 5381 Via Appia Way
- 5341 Via Appia Way
- 5150 Fiorella Ln
- 5534 Siracusa Ln
- 5632 Siracusa Ln
- 5510 Siracusa Ln
- 299 Terracina Dr
- 0 Dunwoody Unit MFRO6133224
- 5413 Via Veneto Ct
- 783 Shropshire Loop
- 6218 Forsythe Loop
- 4819 Shoreline Cir
- 5100 Linwood Cir
- 4823 Shoreline Cir
- 5114 Hawkstone Dr
- 215 Juniper Ridge Ct
- 101 Majestic Forest Run
- 513 Fawn Hill Place
- 429 Kimberly Ct
- 5241 Vista Club Run
