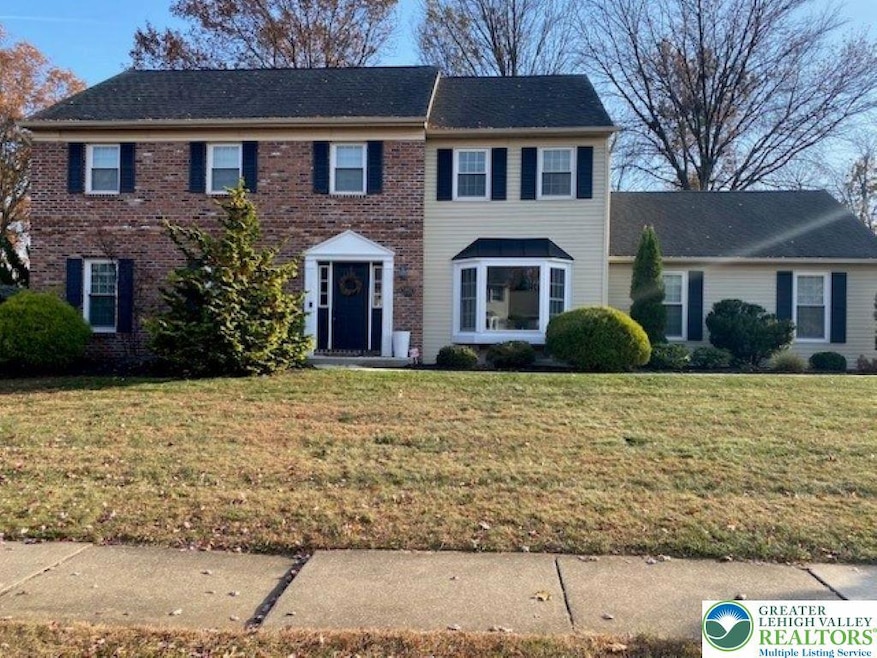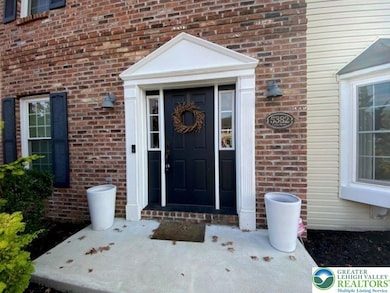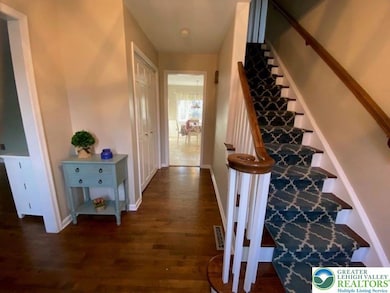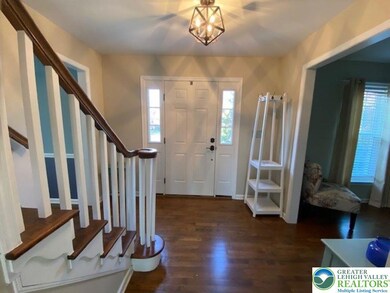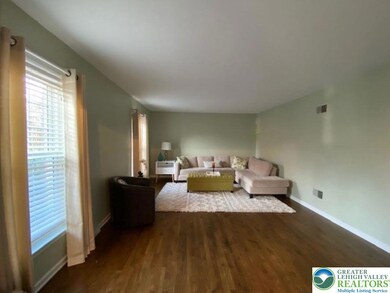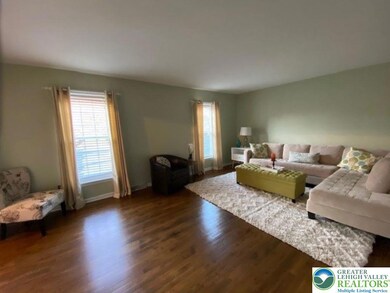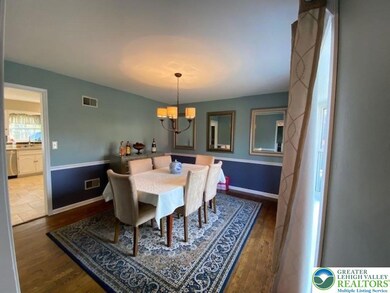5382 Celia Dr Allentown, PA 18106
Highlights
- Breakfast Area or Nook
- 2 Car Garage
- Laundry Room
- Wescosville Elementary School Rated A-
- Fireplace
- Heating Available
About This Home
East Penn School District two story Colonial featuring 4 bedrooms, 2.5 baths. First floor welcomes you into the center foyer flanked by formal living room and dining room. Eat in Kitchen with granite countertops, stainless appliances, breakfast nook, large pantry, desk for drop and go. First floor laundry area, Powder room. Family room with brick wood burning fireplace, sliding doors leading to rear deck spacious private back yard. Second floor offers master bedroom with on-suite bathroom, dressing area and walk in closet. 3 additional bedrooms and an updated main bath complete the 2nd floor. Two car garage for added convenience. All conveniently located close to shopping, restaurants and major routes although tucked away on a quiet tree lined street!! Tenant to be responsible for their own utilities, lawn care and snow removal. All occupants/applicants over the age of 18 are to complete the online application see agent remarks.
Home Details
Home Type
- Single Family
Est. Annual Taxes
- $6,388
Year Built
- Built in 1984
Lot Details
- 0.39 Acre Lot
- Property is zoned S-SUBURBAN
Parking
- 2 Car Garage
- On-Street Parking
- Off-Street Parking
Interior Spaces
- 2,324 Sq Ft Home
- 2-Story Property
- Fireplace
Kitchen
- Breakfast Area or Nook
- Microwave
Bedrooms and Bathrooms
- 4 Bedrooms
Laundry
- Laundry Room
- Electric Dryer Hookup
Utilities
- Heating Available
Listing and Financial Details
- Property Available on 12/1/25
Community Details
Overview
- Brookside Villa Subdivision
Pet Policy
- No Pets Allowed
Map
Source: Greater Lehigh Valley REALTORS®
MLS Number: 767994
APN: 547573230751-1
- 5300 Hanover Dr
- 997 Village Round Unit K
- 997K Village Round Unit 104K
- 1037 Village Round Unit L
- 1385 Brookside Rd
- 5524 Stonecroft Ln
- 5673 Wedge Ln
- 1015 Village Round Unit 106K
- 5736 Greens Dr
- 5475 Hamilton Blvd Unit 7
- 5133 Meadow Ln
- 5280 Townsquare Dr
- 4881 Spruce Rd
- 1675 Hamlet Dr
- 1270 Minesite Rd
- 4626 N Hedgerow Dr
- 5175 Meadowview Dr
- 4720 Shuler St
- 6007 Timberknoll Dr
- 1045 Barnside Rd
- 1206 Shiloh Rd
- 1109 Timberidge Ln
- 5667 Wedge Ln
- 1640 Brookside Rd
- 774 Krocks Ct Unit B
- 1045 Barnside Rd
- 4728 Hamilton Blvd
- 4509 N Hedgerow Dr Unit 6
- 4531 N Hedgerow Dr
- 6690 Hauser Rd
- 5392 Spring Ridge Dr W
- 229 Snapdragon Way
- 5155 Dogwood Trail
- 311 Robert Morris Blvd
- 311 Blue Sage Dr
- 339 Pennycress Rd
- 312 Redclover Ln
- 4132 W Chew St
- 1166 S Cedar Crest Blvd
- 2806 Sequoia Dr
