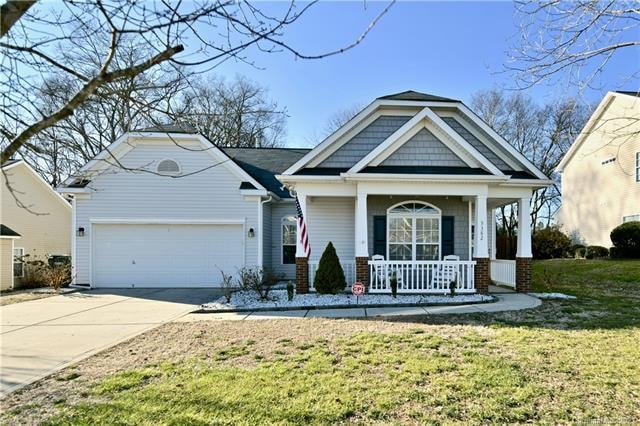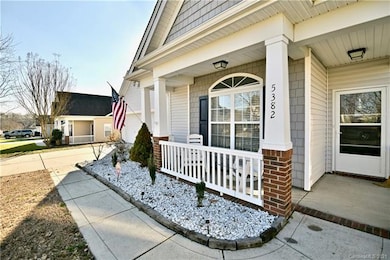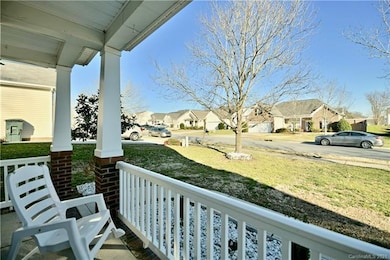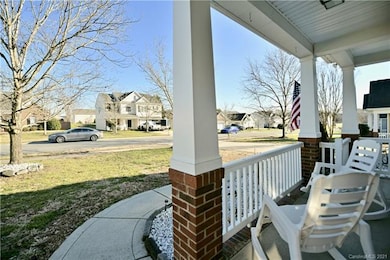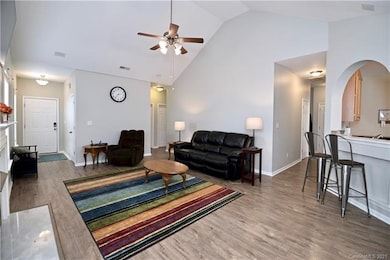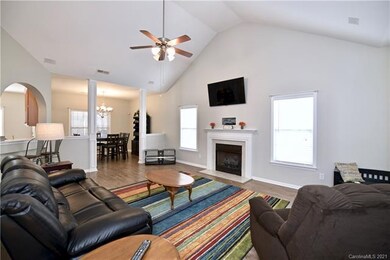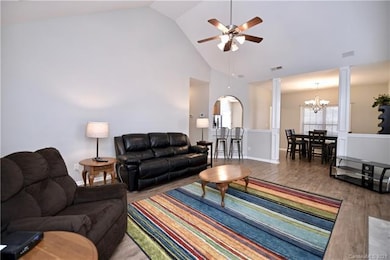
5382 Josephine Ln SW Concord, NC 28027
Highlights
- Open Floorplan
- Community Pool
- Attached Garage
- Pitts School Road Elementary School Rated A-
- Recreation Facilities
- Walk-In Closet
About This Home
As of February 2021Must see ranch in highly desirable Yates Meadow! Great curb appeal w/ covered front porch & screened in patio! Sought after one story living w/ open floor plan! Spacious great room w/ vaulted ceiling & gas log fireplace. Formal dining room is perfect for hosting gatherings. Kitchen w/ center island & tons of cabinet and counter space. Sunny breakfast area overlooks the backyard! Elegant owner's retreat w/ tray ceiling & walk in closet. En-suite bath w/ dual vanity, shower & separate soaking tub. Spacious secondary bedrooms and laundry complete the main floor! Peaceful & private backyard w/ screened in patio & mature trees. Backyard is perfect for gardening & entertaining! Enjoy community amenities including pool, dog park, recreation area & playground! Great Concord location, close to schools, restaurants, golf clubs & shopping. Minutes to Charlotte Motor Speedway & Concord Mills. Easy access to I-485 and I-85!
Home Details
Home Type
- Single Family
Year Built
- Built in 2006
HOA Fees
- $33 Monthly HOA Fees
Parking
- Attached Garage
Home Design
- Slab Foundation
- Vinyl Siding
Interior Spaces
- Open Floorplan
- Gas Log Fireplace
- Insulated Windows
- Pull Down Stairs to Attic
- Storm Doors
- Kitchen Island
Flooring
- Laminate
- Vinyl
Bedrooms and Bathrooms
- Walk-In Closet
- 2 Full Bathrooms
- Garden Bath
Listing and Financial Details
- Assessor Parcel Number 5508-82-4871-0000
- Tax Block 34
Community Details
Overview
- Cedar Management Group Association, Phone Number (704) 644-8808
Recreation
- Recreation Facilities
- Community Playground
- Community Pool
- Dog Park
Ownership History
Purchase Details
Home Financials for this Owner
Home Financials are based on the most recent Mortgage that was taken out on this home.Purchase Details
Home Financials for this Owner
Home Financials are based on the most recent Mortgage that was taken out on this home.Purchase Details
Home Financials for this Owner
Home Financials are based on the most recent Mortgage that was taken out on this home.Purchase Details
Home Financials for this Owner
Home Financials are based on the most recent Mortgage that was taken out on this home.Purchase Details
Map
Similar Homes in Concord, NC
Home Values in the Area
Average Home Value in this Area
Purchase History
| Date | Type | Sale Price | Title Company |
|---|---|---|---|
| Warranty Deed | $279,000 | None Available | |
| Warranty Deed | $245,000 | None Available | |
| Warranty Deed | $173,000 | None Available | |
| Warranty Deed | $182,000 | None Available | |
| Warranty Deed | $75,000 | None Available |
Mortgage History
| Date | Status | Loan Amount | Loan Type |
|---|---|---|---|
| Previous Owner | $225,000 | New Conventional | |
| Previous Owner | $138,000 | New Conventional | |
| Previous Owner | $144,050 | Purchase Money Mortgage |
Property History
| Date | Event | Price | Change | Sq Ft Price |
|---|---|---|---|---|
| 02/25/2021 02/25/21 | Sold | $279,000 | +1.5% | $169 / Sq Ft |
| 01/29/2021 01/29/21 | Pending | -- | -- | -- |
| 01/27/2021 01/27/21 | For Sale | $275,000 | +12.2% | $166 / Sq Ft |
| 06/29/2018 06/29/18 | Sold | $245,000 | -1.6% | $147 / Sq Ft |
| 06/04/2018 06/04/18 | Price Changed | $249,000 | -- | $150 / Sq Ft |
| 06/03/2018 06/03/18 | Pending | -- | -- | -- |
Tax History
| Year | Tax Paid | Tax Assessment Tax Assessment Total Assessment is a certain percentage of the fair market value that is determined by local assessors to be the total taxable value of land and additions on the property. | Land | Improvement |
|---|---|---|---|---|
| 2024 | $3,585 | $359,900 | $80,000 | $279,900 |
| 2023 | $3,087 | $253,010 | $55,000 | $198,010 |
| 2022 | $3,087 | $233,600 | $55,000 | $178,600 |
| 2021 | $2,850 | $233,600 | $55,000 | $178,600 |
| 2020 | $2,850 | $233,600 | $55,000 | $178,600 |
| 2019 | $2,273 | $186,290 | $37,000 | $149,290 |
| 2018 | $2,341 | $195,080 | $37,000 | $158,080 |
| 2017 | $2,302 | $195,080 | $37,000 | $158,080 |
| 2016 | $1,366 | $175,540 | $34,000 | $141,540 |
| 2015 | $2,071 | $175,540 | $34,000 | $141,540 |
| 2014 | $2,071 | $175,540 | $34,000 | $141,540 |
Source: Canopy MLS (Canopy Realtor® Association)
MLS Number: CAR3698803
APN: 5508-82-4871-0000
- 5375 Josephine Ln SW
- 709 Yvonne Dr SW
- 786 Treva Anne Dr SW
- 849 Treva Anne Dr SW
- 5307 Hackberry Ln SW
- 4271 Millet St SW
- 5854 Crimson Oak Ct
- 5136 Wheat Dr SW
- 4823 Morris Glen Dr
- Lot 2 Rocky River Crossing Rd
- Lot 4 Rocky River Crossing Rd
- Lot 5 Rocky River Crossing Rd
- Lot 6 Rocky River Crossing Rd
- 5012 Wheat Dr SW
- 5355 Hackberry Ln SW
- LOT 3 Rocky River Crossing Rd
- 5670 Hammermill Dr
- 5611 Hammermill Dr
- 4642 Willow Glen Rd
- 4062 Red Gate Ave Unit 4
