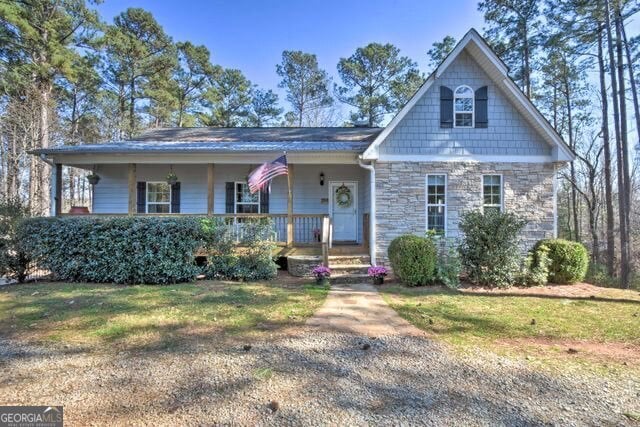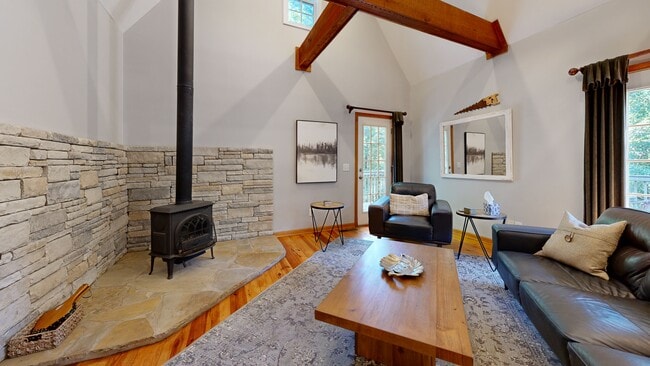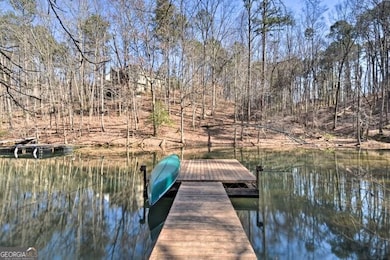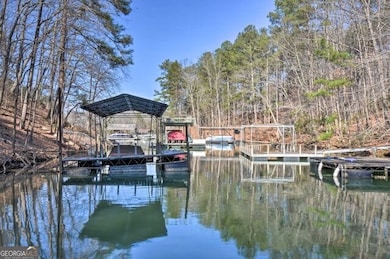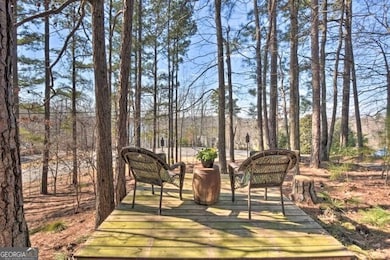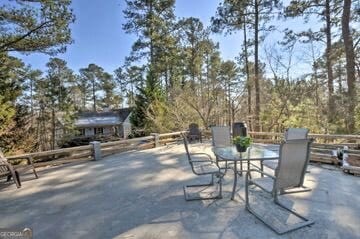Create lasting memories-or generate steady Airbnb income-at this rare, beautifully maintained Lake Lanier ranch. Nestled on a serene cove in the North Georgia foothills, this spacious, family-focused property sits on over 2 buildable acres and boasts a fully finished basement, 2-car attached garage, and 2-car detached garage that can easily be converted into an additional rental unit or guest house. Highlights include a rare dock permit, cozy wood-burning stove, fire pit, climbing wall, outdoor shower, and a huge deck perfect for sipping morning coffee or evening wine with breathtaking water views. Enjoy lakeside swimming, boating, and hiking right from your permitted private dock, plus quick access to wineries, charming small towns, excellent restaurants, and world-class shopping. Stroll the 1/4-mile trail to the dock, sunbathe on the water, stargaze from the observation deck, or roast marshmallows around the fire pit. With all furniture included in the sale price, this turnkey property offers unmatched comfort, versatility, and investment potential-your dream Lake Lanier home awaits. Please note that the house is a short-term rental. Showings by appointment only! Preferred closing attorney is Pacific Law Group, LLC.

