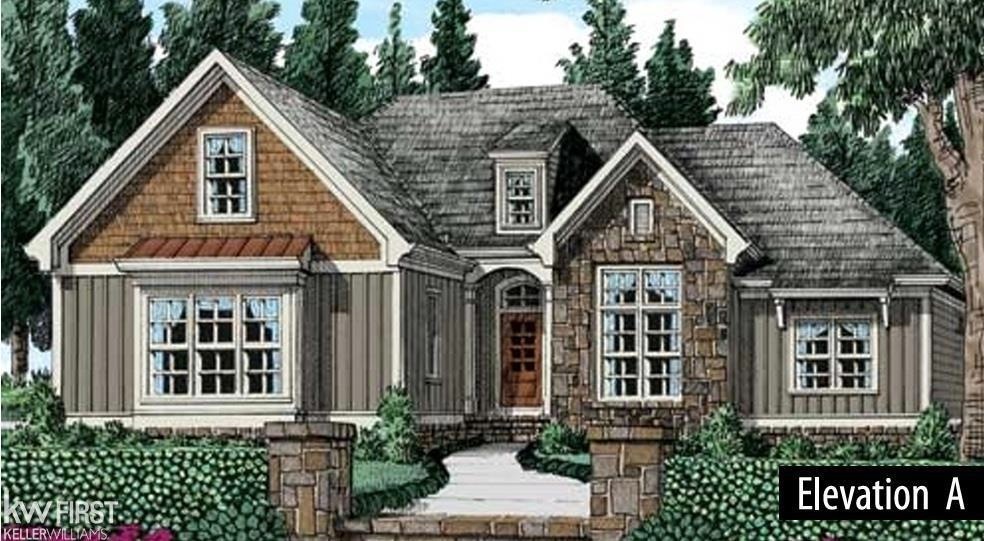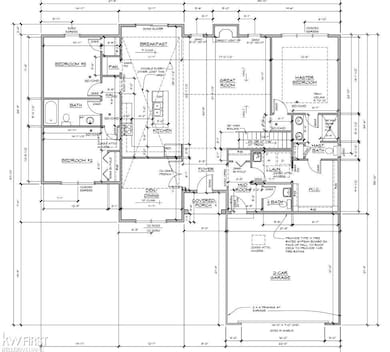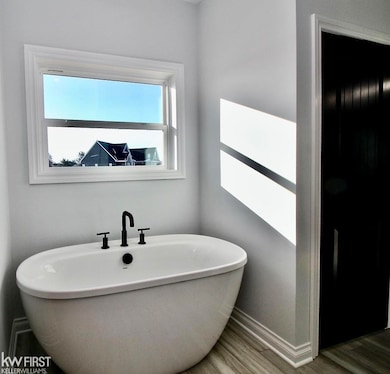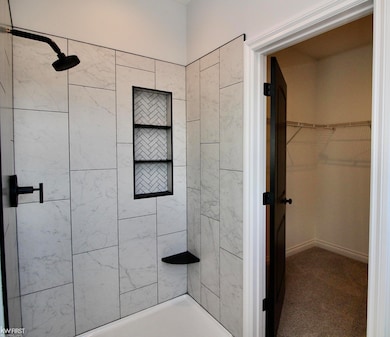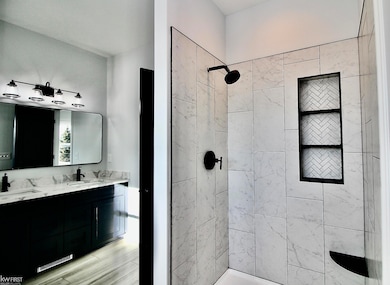
$684,025 Pending
- 3 Beds
- 2.5 Baths
- 2,100 Sq Ft
- 5290 Spring Meadows Way
- Fenton Township, MI
Certainly! Here's a version of the description optimized for the MLS — clear, concise, and compliant while still highlighting key features: **Custom New Construction by Big Sky Development – Cedar Ridge Floor Plan** Stunning 2,100 sq ft ranch with 3 bedrooms, 2.5 baths, and a 3-car garage. Features include a spacious covered front porch, open-concept great room with vaulted ceiling, gas fireplace
Rob Moen Keller Williams First
