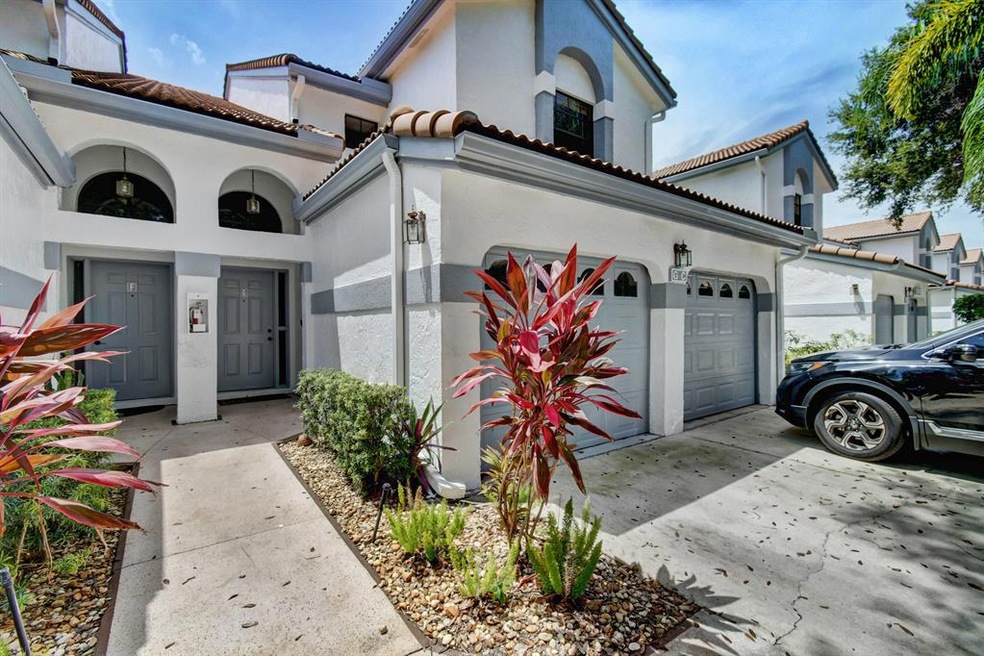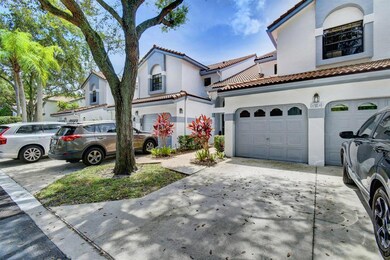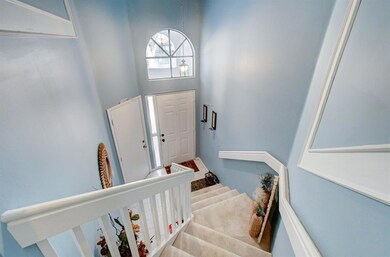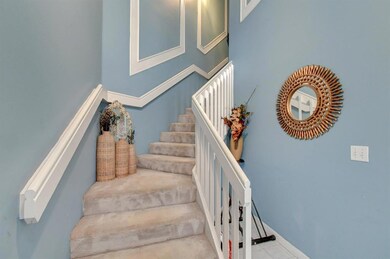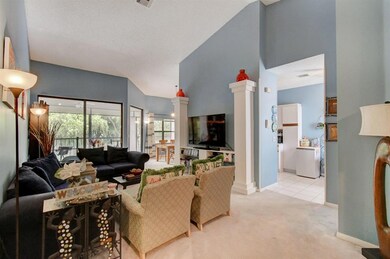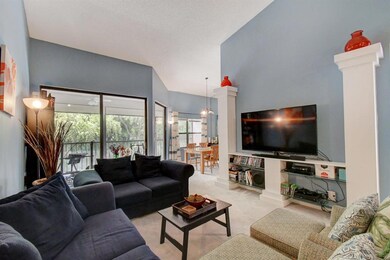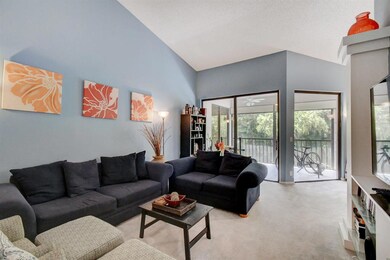
5382 Venetia Ct Unit G Boynton Beach, FL 33437
Estimated Value: $311,429 - $349,000
Highlights
- Gated with Attendant
- Clubhouse
- Roman Tub
- Crystal Lakes Elementary School Rated A-
- Vaulted Ceiling
- Garden View
About This Home
As of October 2020Large 3 BR/2BA Coach Home with a 1 car garage in Beautiful Platina - an ALL AGE Community! Lush landscaping viewed from your large private screened patio. Enter home on 1st floor via front door or the attached garage. Living area on 2nd floor - with Soaring Vaulted Ceilings! Large living area with sliders leading out to the patio. Breakfast area and Formal dining area. The Owner's Suite has a large walk in closet and spacious bathroom with dual sinks, separate shower, and a roman tub. All newer appliances (less than 5 years) and new A/C in 2016. Meticulously maintained Guard-Gated community - 5 miles from the Beach! Platina has a GORGEOUS NEW Clubhouse!
Property Details
Home Type
- Condominium
Est. Annual Taxes
- $2,883
Year Built
- Built in 1990
Lot Details
- 1
HOA Fees
- $523 Monthly HOA Fees
Parking
- 1 Car Attached Garage
- Garage Door Opener
- Driveway
- Guest Parking
Home Design
- Barrel Roof Shape
Interior Spaces
- 1,724 Sq Ft Home
- 2-Story Property
- Vaulted Ceiling
- Ceiling Fan
- Single Hung Metal Windows
- Sliding Windows
- Entrance Foyer
- Great Room
- Family Room
- Combination Dining and Living Room
- Screened Porch
- Garden Views
- Security Lights
Kitchen
- Breakfast Area or Nook
- Electric Range
- Microwave
- Ice Maker
- Dishwasher
- Disposal
Flooring
- Carpet
- Tile
Bedrooms and Bathrooms
- 3 Bedrooms
- Split Bedroom Floorplan
- Walk-In Closet
- 2 Full Bathrooms
- Dual Sinks
- Roman Tub
- Separate Shower in Primary Bathroom
Laundry
- Dryer
- Washer
Outdoor Features
- Balcony
Utilities
- Central Heating and Cooling System
- Electric Water Heater
Listing and Financial Details
- Assessor Parcel Number 00424523090040107
Community Details
Overview
- Association fees include management, common areas, cable TV, hot water, insurance, ground maintenance, maintenance structure, parking, pest control, pool(s), recreation facilities, reserve fund, roof, sewer, security, trash, water, internet
- Built by Minto Communities
- Platina Subdivision, Sorrento Floorplan
Amenities
- Clubhouse
- Billiard Room
- Community Library
- Community Wi-Fi
Recreation
- Tennis Courts
- Pickleball Courts
- Bocce Ball Court
- Community Pool
- Community Spa
- Trails
Security
- Gated with Attendant
- Resident Manager or Management On Site
- Fire and Smoke Detector
Ownership History
Purchase Details
Home Financials for this Owner
Home Financials are based on the most recent Mortgage that was taken out on this home.Purchase Details
Home Financials for this Owner
Home Financials are based on the most recent Mortgage that was taken out on this home.Purchase Details
Purchase Details
Purchase Details
Home Financials for this Owner
Home Financials are based on the most recent Mortgage that was taken out on this home.Similar Homes in Boynton Beach, FL
Home Values in the Area
Average Home Value in this Area
Purchase History
| Date | Buyer | Sale Price | Title Company |
|---|---|---|---|
| Southworth Tracy Ann | $216,000 | Family Escrow & Title Inc | |
| Dela Rosa Mark B | $147,900 | Attorney | |
| Federal National Mortgage Association | -- | Attorney | |
| Alexandra Village Condominium Associatio | -- | None Available | |
| Rodriguez Kimberly D | $252,500 | Attorney |
Mortgage History
| Date | Status | Borrower | Loan Amount |
|---|---|---|---|
| Open | Southworth Tracy Ann | $172,800 | |
| Previous Owner | Dela Rosa Mark B | $110,900 | |
| Previous Owner | Rodriguez Kimberly D | $202,000 |
Property History
| Date | Event | Price | Change | Sq Ft Price |
|---|---|---|---|---|
| 10/19/2020 10/19/20 | Sold | $216,000 | -1.4% | $125 / Sq Ft |
| 09/19/2020 09/19/20 | Pending | -- | -- | -- |
| 08/22/2020 08/22/20 | For Sale | $219,000 | +48.1% | $127 / Sq Ft |
| 12/23/2015 12/23/15 | Sold | $147,900 | -20.1% | $86 / Sq Ft |
| 11/23/2015 11/23/15 | Pending | -- | -- | -- |
| 06/08/2014 06/08/14 | For Sale | $185,000 | -- | $107 / Sq Ft |
Tax History Compared to Growth
Tax History
| Year | Tax Paid | Tax Assessment Tax Assessment Total Assessment is a certain percentage of the fair market value that is determined by local assessors to be the total taxable value of land and additions on the property. | Land | Improvement |
|---|---|---|---|---|
| 2024 | $2,403 | $172,194 | -- | -- |
| 2023 | $2,334 | $167,179 | $0 | $0 |
| 2022 | $2,301 | $162,310 | $0 | $0 |
| 2021 | $2,272 | $157,583 | $0 | $157,583 |
| 2020 | $2,957 | $155,583 | $0 | $155,583 |
| 2019 | $2,884 | $149,400 | $0 | $149,400 |
| 2018 | $2,665 | $141,400 | $0 | $141,400 |
| 2017 | $2,619 | $136,400 | $0 | $0 |
| 2016 | $2,646 | $134,400 | $0 | $0 |
| 2015 | $2,467 | $120,400 | $0 | $0 |
| 2014 | $2,050 | $91,740 | $0 | $0 |
Agents Affiliated with this Home
-
Lisa Punsky

Seller's Agent in 2020
Lisa Punsky
LPT Realty LLC
(561) 735-3000
88 Total Sales
-
Karen Cohen
K
Buyer's Agent in 2020
Karen Cohen
Coldwell Banker Realty /Delray Beach
30 Total Sales
-
James Viscome

Seller's Agent in 2015
James Viscome
Guaranteed Home Sales
(561) 501-1000
72 Total Sales
-
Ronald Jones

Buyer's Agent in 2015
Ronald Jones
Jones Avenue Real Estate, Inc
(561) 221-7840
45 Total Sales
Map
Source: BeachesMLS
MLS Number: R10648971
APN: 00-42-45-23-09-004-0107
- 5438 Verona Dr Unit H
- 5414 Venetia Ct Unit H
- 5406 Venetia Ct Unit F
- 5253 Brisata Cir Unit F
- 5450 Verona Dr Unit M
- 5450 Verona Dr Unit I
- 5450 Verona Dr Unit A
- 5450 Verona Dr Unit O
- 5450 Verona Dr Unit N
- 10107 Mangrove Dr Unit 1050
- 5439 Verona Dr Unit P
- 5379 Verona Dr Unit E
- 5427 Verona Dr Unit F
- 5427 Verona Dr Unit C
- 5451 Verona Dr Unit M
- 5451 Verona Dr Unit G
- 5154 Floria Dr Unit O
- 5475 Verona Dr Unit N
- 5133 Brisata Cir Unit P
- 5153 Floria Dr Unit V
- 5382 Venetia Ct Unit E
- 5382 Venetia Ct Unit B
- 5382 Venetia Ct Unit F
- 5382 Venetia Ct Unit G
- 5382 Venetia Ct Unit H
- 5382 Venetia Ct Unit A
- 5382 Venetia Ct Unit C
- 5382 Venetia Ct Unit D
- 5382 Venetia Ct
- 5374 Venetia Ct Unit C
- 5374 Venetia Ct Unit C
- 5374 Venetia Ct Unit B
- 5374 Venetia Ct Unit F
- 5374 Venetia Ct Unit E
- 5374 Venetia Ct Unit D
- 5374 Venetia Ct Unit A
- 5366 Venetia Ct Unit D
- 5366 Venetia Ct Unit A
- 5366 Venetia Ct Unit D
- 5366 Venetia Ct Unit C
