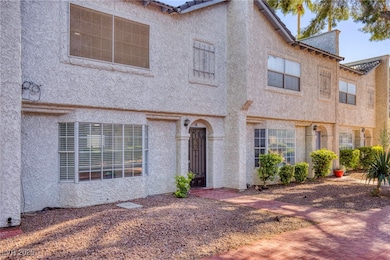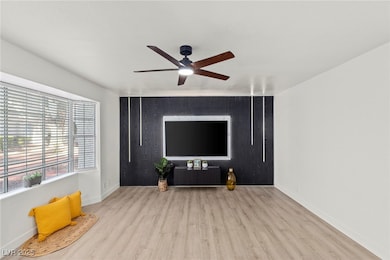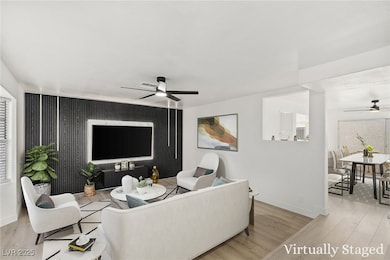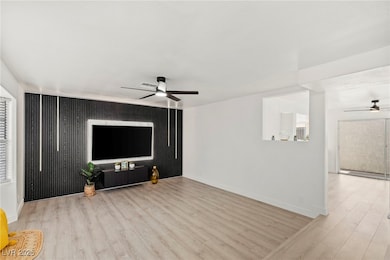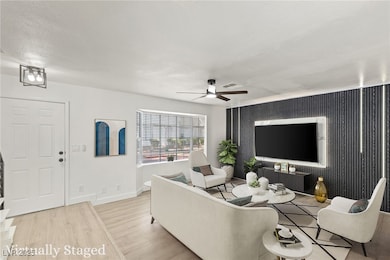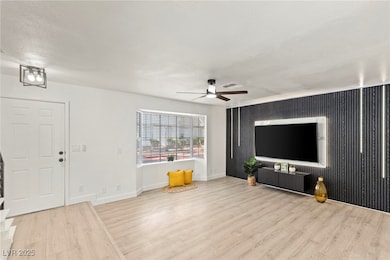5383 Mountain Vista St Unit 16 Las Vegas, NV 89120
Paradise Valley East NeighborhoodEstimated payment $1,809/month
Highlights
- Community Pool
- Double Pane Windows
- Community Playground
- 1 Car Attached Garage
- Patio
- Laundry Room
About This Home
Beautifully remodeled townhome with designer touches thruout! The living room features an acoustic slat accent wall with color changing capability lighting & TV mount. In addition, there is a custom modern iron stair railing.The kitchen offers a unique slat paneled breakfast bar, SS appliances, upgraded sink & a sleek black faucet. New vinyl plank flooring, high flat baseboards, ceiling fans, black door hardware & fresh paint thru out. The spacious primary suite is separate from other bedrooms w/large walkin closet. Primary Bathroom has upgraded shower w/black hardware &plenty of cabinets including a medicine cabinet for storage.The two addtl bathrooms have been updated w/new vanities, upgraded sinks & stylish finishes. One includes a large upgraded tiled shower & a light-up mirror that opens for addtl storage. Enjoy your private patio & the lush landscaping in the community. Includes a 1 car garage & covered parking spot. Located near major shopping, restaurants & easy freeway access.
Listing Agent
BHHS Nevada Properties Brokerage Phone: (702) 303-4717 License #S.0067682 Listed on: 10/20/2025

Townhouse Details
Home Type
- Townhome
Est. Annual Taxes
- $878
Year Built
- Built in 1981
Lot Details
- 2,809 Sq Ft Lot
- West Facing Home
- Property is Fully Fenced
- Drip System Landscaping
HOA Fees
- $310 Monthly HOA Fees
Parking
- 1 Car Attached Garage
- 1 Attached Carport Space
- Parking Storage or Cabinetry
- Garage Door Opener
- Assigned Parking
Home Design
- Tile Roof
Interior Spaces
- 1,448 Sq Ft Home
- 2-Story Property
- Ceiling Fan
- Double Pane Windows
- Blinds
Kitchen
- Gas Cooktop
- Dishwasher
- Disposal
Flooring
- Linoleum
- Vinyl
Bedrooms and Bathrooms
- 3 Bedrooms
Laundry
- Laundry Room
- Laundry on main level
- Gas Dryer Hookup
Eco-Friendly Details
- Energy-Efficient Windows
- Sprinkler System
Outdoor Features
- Patio
Schools
- Tomiyasu Elementary School
- Cannon Helen C. Middle School
- Del Sol High School
Utilities
- Central Heating and Cooling System
- Heating System Uses Gas
- Underground Utilities
Community Details
Overview
- Association fees include management, insurance, ground maintenance, recreation facilities, sewer
- Integrity Based Mngt Association, Phone Number (702) 754-0000
- Mountain Vista Condo Subdivision
- The community has rules related to covenants, conditions, and restrictions
Recreation
- Community Playground
- Community Pool
Map
Home Values in the Area
Average Home Value in this Area
Tax History
| Year | Tax Paid | Tax Assessment Tax Assessment Total Assessment is a certain percentage of the fair market value that is determined by local assessors to be the total taxable value of land and additions on the property. | Land | Improvement |
|---|---|---|---|---|
| 2025 | $878 | $48,686 | $18,550 | $30,136 |
| 2024 | $702 | $48,686 | $18,550 | $30,136 |
| 2023 | $537 | $47,025 | $18,550 | $28,475 |
| 2022 | $895 | $44,267 | $16,800 | $27,467 |
| 2021 | $958 | $38,449 | $15,750 | $22,699 |
| 2020 | $640 | $36,300 | $12,250 | $24,050 |
| 2019 | $600 | $32,871 | $8,750 | $24,121 |
| 2018 | $572 | $30,831 | $8,050 | $22,781 |
| 2017 | $899 | $30,653 | $7,700 | $22,953 |
| 2016 | $537 | $23,732 | $5,600 | $18,132 |
| 2015 | $535 | $23,603 | $3,850 | $19,753 |
| 2014 | $518 | $24,645 | $3,850 | $20,795 |
Property History
| Date | Event | Price | List to Sale | Price per Sq Ft | Prior Sale |
|---|---|---|---|---|---|
| 11/20/2025 11/20/25 | Price Changed | $270,000 | -1.8% | $186 / Sq Ft | |
| 10/20/2025 10/20/25 | For Sale | $275,000 | +84.6% | $190 / Sq Ft | |
| 07/09/2018 07/09/18 | Sold | $149,000 | -11.0% | $103 / Sq Ft | View Prior Sale |
| 06/09/2018 06/09/18 | Pending | -- | -- | -- | |
| 03/28/2018 03/28/18 | For Sale | $167,500 | +67.5% | $116 / Sq Ft | |
| 09/12/2014 09/12/14 | Sold | $100,000 | -4.7% | $69 / Sq Ft | View Prior Sale |
| 08/13/2014 08/13/14 | Pending | -- | -- | -- | |
| 05/09/2014 05/09/14 | For Sale | $104,900 | +43.7% | $72 / Sq Ft | |
| 08/10/2012 08/10/12 | Sold | $73,000 | +12.3% | $50 / Sq Ft | View Prior Sale |
| 07/11/2012 07/11/12 | Pending | -- | -- | -- | |
| 01/28/2012 01/28/12 | For Sale | $65,000 | -- | $45 / Sq Ft |
Purchase History
| Date | Type | Sale Price | Title Company |
|---|---|---|---|
| Bargain Sale Deed | $149,000 | Noble Title | |
| Interfamily Deed Transfer | -- | Noble Title | |
| Bargain Sale Deed | $100,000 | Linear Title & Closing Ltd | |
| Bargain Sale Deed | $73,000 | Linear Title & Closing Ltd | |
| Bargain Sale Deed | $144,900 | Fidelity National Title | |
| Trustee Deed | $170,000 | None Available | |
| Bargain Sale Deed | $220,000 | North American Title Co | |
| Quit Claim Deed | -- | -- | |
| Bargain Sale Deed | $150,000 | Chicago Title |
Mortgage History
| Date | Status | Loan Amount | Loan Type |
|---|---|---|---|
| Open | $144,530 | New Conventional | |
| Previous Owner | $95,000 | New Conventional | |
| Previous Owner | $137,655 | Unknown | |
| Previous Owner | $165,000 | Stand Alone First | |
| Previous Owner | $112,500 | New Conventional |
Source: Las Vegas REALTORS®
MLS Number: 2728058
APN: 161-29-312-022
- 5383 Mountain Vista St Unit 31
- 4373 E Hacienda Ave
- 5570 Palm St
- 4319 Roanridge Ave
- 5086 Mountain Vista St
- 4465 Emerald Ave
- 4676 Tamalpias Ave
- 4331 Vader Ave
- 5375 Saltaire St
- 4647 Mill Valley Dr
- 4715 Mill Valley Dr
- 5239 Somerset Dr
- 4242 Tarkin Ave
- 4999 Nellis Cir
- 5438 Beaverhead Dr
- 4952 Larkspur St
- 4942 Pearlite Ave
- 4160 Chela Ct
- 4345 Quay Ct Unit 5
- 5030 E Hacienda Ave
- 4521 Palm Mesa Dr
- 5400 Mountain Vista St
- 5500 Mountain Vista St
- 5243 Orinda Ave
- 4655 Gold Dust Ave Unit 206
- 4655 Gold Dust Ave Unit 124
- 4653 Mill Valley Dr
- 4990 Philmar Ave
- 4954 Larkspur St
- 4895 E Russell Rd
- 4940 Larkspur St
- 4915 E Russell Rd Unit 103
- 4915 E Russell Rd Unit 175
- 4915 E Russell Rd Unit 105
- 4800 E Tropicana Ave
- 5035 E Russell Rd
- 5022 Carmel Ave Unit 3
- 4965 S Nellis Blvd
- 5145 Rawhide St
- 5145 Rawhide St Unit 123.1411234

