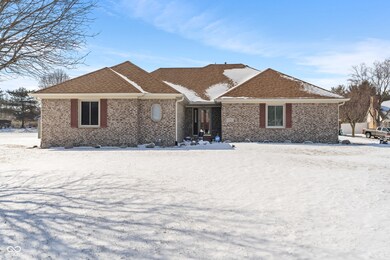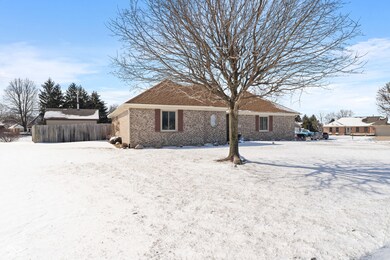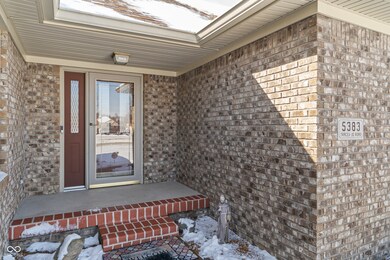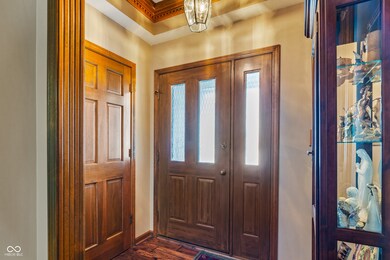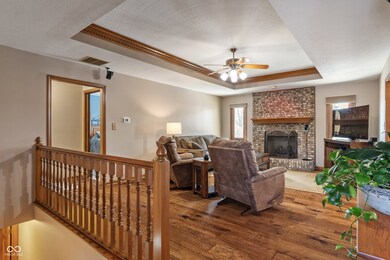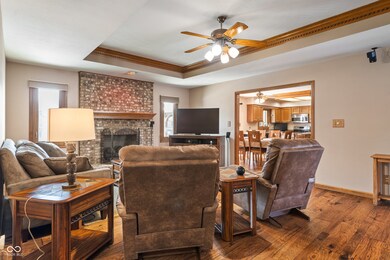
5383 Tracey Jo Rd Greenwood, IN 46142
Frances-Stones Crossing NeighborhoodHighlights
- Heated Pool
- Ranch Style House
- No HOA
- Pleasant Grove Elementary School Rated A
- Wood Flooring
- Covered patio or porch
About This Home
As of March 2025Stunning Custom Home in highly sought after Pebble Run subdivision. Gorgeous 3-bed, 2.5-bath home in Pebble Run (Center Grove Schools) on a landscaped cul-de-sac lot w/ a finished basement & high-end upgrades. Inside, enjoy hardwood floors, quartz counters, SS appliances, updated baths, & custom blinds. The spacious main bedroom boasts a walk-in closet & private bath. New windows, sliding doors, & basement windows flood the home w/ light. The backyard oasis features a pool (new cover, lights, heater, liner), pergola, fireplace, cabana, fire feature, outdoor TV, & fenced yard. New roof, HVAC (4 yrs), irrigation, osmosis system, new soffit, gutters, shutters, & pool equipment. A natural gas generator supplies the whole house for emergency backups. Basement w/ bar, pool table, & gym space. Close to Greenwood shopping & dining! Move-in ready-schedule your tour today!
Last Agent to Sell the Property
F.C. Tucker Company Brokerage Email: cass.pyatt@talktotucker.com License #RB20000031 Listed on: 02/20/2025

Home Details
Home Type
- Single Family
Est. Annual Taxes
- $2,598
Year Built
- Built in 1994
Lot Details
- 0.33 Acre Lot
Parking
- 2 Car Attached Garage
Home Design
- Ranch Style House
- Brick Exterior Construction
- Block Foundation
- Stone Foundation
- Concrete Perimeter Foundation
Interior Spaces
- Gas Log Fireplace
- Fireplace Features Masonry
- Thermal Windows
- Wood Frame Window
- Entrance Foyer
- Living Room with Fireplace
- Combination Kitchen and Dining Room
Kitchen
- Eat-In Kitchen
- Breakfast Bar
- Gas Oven
- Gas Cooktop
- <<microwave>>
- Dishwasher
- Kitchen Island
- Disposal
Flooring
- Wood
- Carpet
Bedrooms and Bathrooms
- 3 Bedrooms
- Walk-In Closet
- Dual Vanity Sinks in Primary Bathroom
Attic
- Attic Access Panel
- Pull Down Stairs to Attic
Finished Basement
- Basement Fills Entire Space Under The House
- Interior Basement Entry
- 9 Foot Basement Ceiling Height
- Basement Storage
- Basement Lookout
Pool
- Heated Pool
- Outdoor Pool
- Fence Around Pool
- Pool Cover
- Pool Liner
Outdoor Features
- Covered patio or porch
- Shed
- Storage Shed
Schools
- Pleasant Grove Elementary School
- Center Grove Middle School North
- Center Grove High School
Utilities
- Forced Air Heating System
- Heating System Uses Gas
- Gas Water Heater
- Water Purifier
Community Details
- No Home Owners Association
- Pebble Run Subdivision
Listing and Financial Details
- Tax Lot 238
- Assessor Parcel Number 410328043055000038
- Seller Concessions Not Offered
Ownership History
Purchase Details
Home Financials for this Owner
Home Financials are based on the most recent Mortgage that was taken out on this home.Similar Homes in Greenwood, IN
Home Values in the Area
Average Home Value in this Area
Purchase History
| Date | Type | Sale Price | Title Company |
|---|---|---|---|
| Warranty Deed | $460,000 | None Listed On Document |
Mortgage History
| Date | Status | Loan Amount | Loan Type |
|---|---|---|---|
| Open | $437,000 | New Conventional | |
| Previous Owner | $295,000 | Construction | |
| Previous Owner | $70,600 | New Conventional | |
| Previous Owner | $75,500 | New Conventional |
Property History
| Date | Event | Price | Change | Sq Ft Price |
|---|---|---|---|---|
| 07/18/2025 07/18/25 | For Rent | $3,500 | 0.0% | -- |
| 07/07/2025 07/07/25 | Off Market | $3,500 | -- | -- |
| 06/04/2025 06/04/25 | For Rent | $3,500 | 0.0% | -- |
| 03/25/2025 03/25/25 | Sold | $460,000 | -3.2% | $145 / Sq Ft |
| 03/07/2025 03/07/25 | Pending | -- | -- | -- |
| 02/20/2025 02/20/25 | For Sale | $475,000 | -- | $149 / Sq Ft |
Tax History Compared to Growth
Tax History
| Year | Tax Paid | Tax Assessment Tax Assessment Total Assessment is a certain percentage of the fair market value that is determined by local assessors to be the total taxable value of land and additions on the property. | Land | Improvement |
|---|---|---|---|---|
| 2024 | $2,930 | $342,300 | $52,000 | $290,300 |
| 2023 | $2,598 | $316,100 | $52,000 | $264,100 |
| 2022 | $2,498 | $290,300 | $52,000 | $238,300 |
| 2021 | $2,057 | $259,500 | $52,000 | $207,500 |
| 2020 | $1,588 | $221,400 | $38,000 | $183,400 |
| 2019 | $1,703 | $234,800 | $38,000 | $196,800 |
| 2018 | $1,620 | $227,900 | $38,000 | $189,900 |
| 2017 | $1,590 | $226,200 | $38,000 | $188,200 |
| 2016 | $1,793 | $210,100 | $40,800 | $169,300 |
| 2014 | $1,885 | $213,200 | $40,800 | $172,400 |
| 2013 | $1,885 | $212,800 | $40,800 | $172,000 |
Agents Affiliated with this Home
-
Christopher Pyatt

Seller's Agent in 2025
Christopher Pyatt
F.C. Tucker Company
(317) 502-3440
1 in this area
14 Total Sales
-
Ali Rahimi

Buyer's Agent in 2025
Ali Rahimi
Trueblood Real Estate
(317) 370-4968
2 in this area
114 Total Sales
Map
Source: MIBOR Broker Listing Cooperative®
MLS Number: 22022926
APN: 41-03-28-043-055.000-038
- 664 N Scott Dr
- 5585 Gallagher Dr
- 5499 Steven Dr
- 492 Jackson Place
- 897 N Scott Dr
- 216 Haywood Rd
- 95 S Morgantown Rd
- 197 Ceejay Dr
- 5230 Berkshire Blvd S
- 5957 Haywood Ct
- 4759 Silver Hill Dr
- 4570 Moccosin Place
- 4343 W Fairview Rd
- 5170 Mount Pleasant North St
- 564 Gainesway Dr N
- 5759 Columbia Cir S
- 4155 Rolling Trails Rd
- 4433 Silver Springs Dr
- 336 N Windsong Ln
- 4288 Silver Hill Dr

