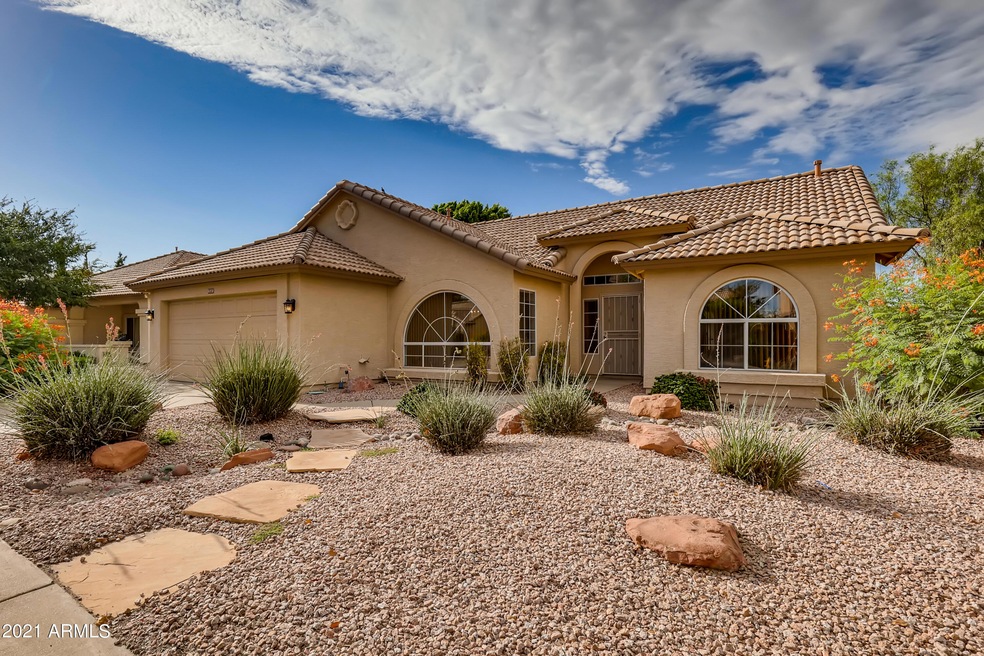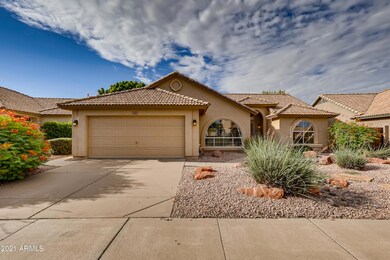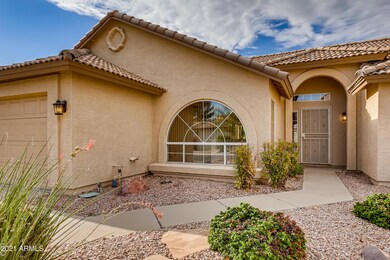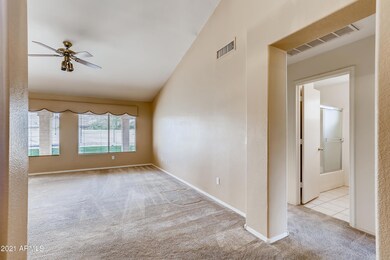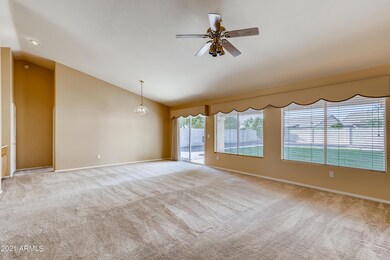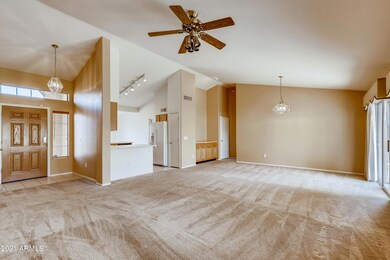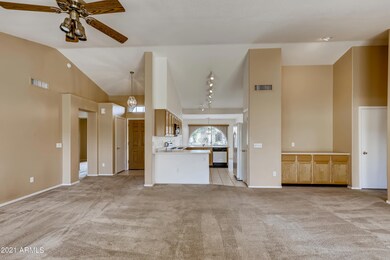
5383 W Elgin St Chandler, AZ 85226
West Chandler NeighborhoodEstimated Value: $487,094 - $524,000
Highlights
- 0.2 Acre Lot
- Vaulted Ceiling
- 2 Car Direct Access Garage
- Kyrene de la Paloma School Rated A-
- Covered patio or porch
- Eat-In Kitchen
About This Home
As of September 2021Offers will be reviewed after 7/31. Please submit your best offer by 7/31 at 11:59 pm. The search for your dream home in Chandler is over! This home impresses from the curb thanks to gorgeous desert landscaping out front. Head inside to view the main living area with an abundance of bright natural light and large vaulted ceilings. The space flows effortlessly into the kitchen where the chef of the household is sure to adore the sleek built-in appliances and abundance of counter space. Don't miss the primary bedroom which is sure to delight with a roomy walk-in closet and en-suite bathroom. Imagine yourself having coffee on the covered back patio overlooking the large backyard. This home is in a prime location near assigned schools and local shops and restaurants.
Last Agent to Sell the Property
My Home Group Real Estate License #SA536687000 Listed on: 07/29/2021

Last Buyer's Agent
Non-MLS Agent
Non-MLS Office
Home Details
Home Type
- Single Family
Est. Annual Taxes
- $1,829
Year Built
- Built in 1995
Lot Details
- 8,647 Sq Ft Lot
- Desert faces the front of the property
- Block Wall Fence
- Grass Covered Lot
HOA Fees
- $33 Monthly HOA Fees
Parking
- 2 Car Direct Access Garage
- Garage Door Opener
Home Design
- Wood Frame Construction
- Tile Roof
- Stucco
Interior Spaces
- 1,555 Sq Ft Home
- 1-Story Property
- Vaulted Ceiling
- Ceiling Fan
- Washer and Dryer Hookup
Kitchen
- Eat-In Kitchen
- Built-In Microwave
Flooring
- Carpet
- Tile
Bedrooms and Bathrooms
- 3 Bedrooms
- Primary Bathroom is a Full Bathroom
- 2 Bathrooms
- Dual Vanity Sinks in Primary Bathroom
- Bathtub With Separate Shower Stall
Outdoor Features
- Covered patio or porch
- Built-In Barbecue
Schools
- Kyrene De La Paloma Elementary School
- Kyrene Del Pueblo Middle School
- Corona Del Sol High School
Utilities
- Central Air
- Heating System Uses Natural Gas
- High Speed Internet
- Cable TV Available
Listing and Financial Details
- Tax Lot 71
- Assessor Parcel Number 308-09-323
Community Details
Overview
- Association fees include ground maintenance
- Monte Vista No 37 Ho Association, Phone Number (480) 155-4300
- Monte Vista No 37 Subdivision
Recreation
- Community Playground
- Bike Trail
Ownership History
Purchase Details
Home Financials for this Owner
Home Financials are based on the most recent Mortgage that was taken out on this home.Purchase Details
Purchase Details
Home Financials for this Owner
Home Financials are based on the most recent Mortgage that was taken out on this home.Purchase Details
Home Financials for this Owner
Home Financials are based on the most recent Mortgage that was taken out on this home.Purchase Details
Home Financials for this Owner
Home Financials are based on the most recent Mortgage that was taken out on this home.Purchase Details
Home Financials for this Owner
Home Financials are based on the most recent Mortgage that was taken out on this home.Similar Homes in Chandler, AZ
Home Values in the Area
Average Home Value in this Area
Purchase History
| Date | Buyer | Sale Price | Title Company |
|---|---|---|---|
| Ah4r Properties Two Llc | $432,000 | Navi Title Agency Pllc | |
| Signpost Homes Incorporated | $488,042 | Zillow Closing Services | |
| Knaut James L | $182,500 | First Financial Title Agency | |
| Drewry Derrick T | $163,000 | Security Title Agency | |
| Vanhazel Kevin | -- | United Title Agency | |
| Ryland Homes Of Arizona Inc | $100,396 | United Title Agency |
Mortgage History
| Date | Status | Borrower | Loan Amount |
|---|---|---|---|
| Previous Owner | Knaut James L | $112,500 | |
| Previous Owner | Drewry Derrick T | $154,850 | |
| Previous Owner | Vanhazel Kevin | $118,350 |
Property History
| Date | Event | Price | Change | Sq Ft Price |
|---|---|---|---|---|
| 09/29/2021 09/29/21 | Sold | $432,000 | -11.8% | $278 / Sq Ft |
| 09/08/2021 09/08/21 | Pending | -- | -- | -- |
| 08/27/2021 08/27/21 | Price Changed | $489,900 | -1.8% | $315 / Sq Ft |
| 08/13/2021 08/13/21 | Price Changed | $498,900 | -0.6% | $321 / Sq Ft |
| 07/29/2021 07/29/21 | For Sale | $501,900 | -- | $323 / Sq Ft |
Tax History Compared to Growth
Tax History
| Year | Tax Paid | Tax Assessment Tax Assessment Total Assessment is a certain percentage of the fair market value that is determined by local assessors to be the total taxable value of land and additions on the property. | Land | Improvement |
|---|---|---|---|---|
| 2025 | $2,057 | $22,151 | -- | -- |
| 2024 | $2,232 | $21,097 | -- | -- |
| 2023 | $2,232 | $37,110 | $7,420 | $29,690 |
| 2022 | $2,137 | $28,560 | $5,710 | $22,850 |
| 2021 | $1,872 | $27,080 | $5,410 | $21,670 |
| 2020 | $1,829 | $25,110 | $5,020 | $20,090 |
| 2019 | $1,776 | $24,470 | $4,890 | $19,580 |
| 2018 | $1,717 | $23,080 | $4,610 | $18,470 |
| 2017 | $1,636 | $22,160 | $4,430 | $17,730 |
| 2016 | $1,670 | $21,010 | $4,200 | $16,810 |
| 2015 | $1,542 | $20,030 | $4,000 | $16,030 |
Agents Affiliated with this Home
-
Yvonne Bondanza-Whittaker

Seller's Agent in 2021
Yvonne Bondanza-Whittaker
My Home Group Real Estate
(623) 418-8005
26 in this area
1,201 Total Sales
-
Tara Meier

Seller Co-Listing Agent in 2021
Tara Meier
Neighborhoods Home Source, Inc
(480) 719-0251
7 in this area
440 Total Sales
-
N
Buyer's Agent in 2021
Non-MLS Agent
Non-MLS Office
Map
Source: Arizona Regional Multiple Listing Service (ARMLS)
MLS Number: 6271465
APN: 308-09-323
- 5451 W Folley St
- 5601 W Whitten St
- 5131 W Fairview St
- 5517 W Commonwealth Place
- 5330 W Morgan Place
- 5860 W Saragosa St
- 5841 W Kesler St
- 51 N Rush St
- 161 S Maple St
- 255 S Kyrene Rd Unit 212
- 5984 W Geronimo Ct
- 4925 W Buffalo St
- 5941 W Venus Way
- 45 S Rita Ln
- 4693 W Tara Dr
- 4615 W Boston St
- 113 N Albert Dr
- 300 N Gila Springs Blvd Unit 181
- 300 N Gila Springs Blvd Unit 144
- 300 N Gila Springs Blvd Unit 160
- 5383 W Elgin St
- 5373 W Elgin St
- 5393 W Elgin St
- 5370 W Whitten St
- 5380 W Whitten St
- 5363 W Elgin St
- 5360 W Whitten St
- 5382 W Elgin St
- 5392 W Elgin St
- 5350 W Whitten St
- 5353 W Elgin St
- 5372 W Elgin St
- 5403 W Elgin St
- 5362 W Elgin St
- 5400 W Whitten St
- 5340 W Whitten St
- 5343 W Elgin St
- 502 S Forest Dr
- 482 S Forest Dr
- 522 S Forest Dr
