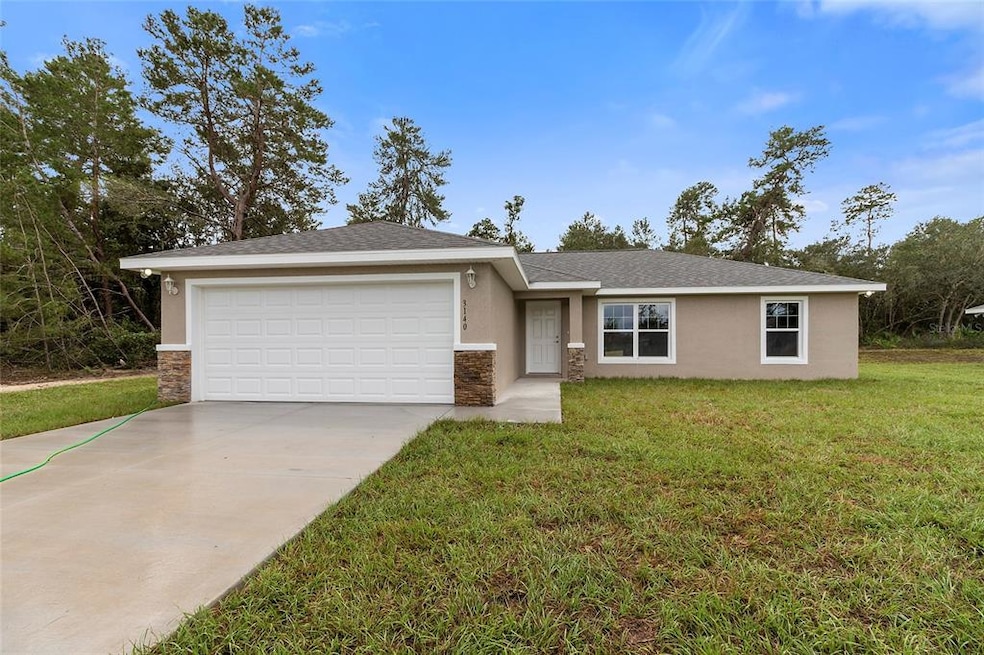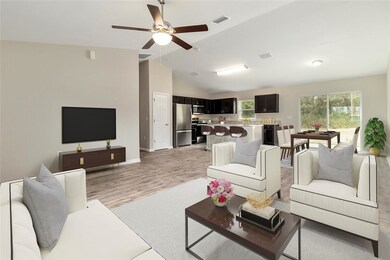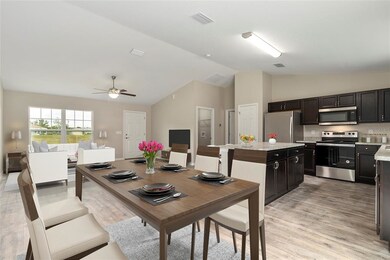
5384 SW 197th Terrace Dunnellon, FL 34431
Estimated Value: $254,928 - $323,000
Highlights
- Under Construction
- Main Floor Primary Bedroom
- 2 Car Attached Garage
- Open Floorplan
- No HOA
- Walk-In Closet
About This Home
As of October 2021Beautiful new construction home! Luxury Plank Vinyl flooring throughout all living and common areas, tile in bathrooms, and carpet in the bedrooms. Open floor plan with dining area and eat-in kitchen, all done in neutral, pleasing colors. Inside laundry with W & D hook-ups. Walk-in closet in Master bedroom. Stainless steel appliance package in the kitchen. This home will have shaker-style expresso cabinets and light luxury laminate countertops. This home is expected to be completed October 2021. Pictures are of another home, same model. Color selections and small upgrades may be different in this home. Please confirm with listing agent. Please see attached documents from Builder (Builders Contract Addendum & Warranty)
Home Details
Home Type
- Single Family
Est. Annual Taxes
- $113
Year Built
- Built in 2021 | Under Construction
Lot Details
- 0.49 Acre Lot
- East Facing Home
- Property is zoned R1
Parking
- 2 Car Attached Garage
Home Design
- Slab Foundation
- Shingle Roof
- Concrete Siding
- Stucco
Interior Spaces
- 1,399 Sq Ft Home
- Open Floorplan
- Ceiling Fan
- Combination Dining and Living Room
Kitchen
- Microwave
- Dishwasher
Flooring
- Carpet
- Tile
- Vinyl
Bedrooms and Bathrooms
- 3 Bedrooms
- Primary Bedroom on Main
- Walk-In Closet
- 2 Full Bathrooms
Utilities
- Central Air
- Heating Available
- Thermostat
- Septic Tank
Community Details
- No Home Owners Association
- Built by Aldana Contracting LLC
- Rainbow Acres Subdivision, Josie Floorplan
Listing and Financial Details
- Down Payment Assistance Available
- Visit Down Payment Resource Website
- Legal Lot and Block 14 / 4
- Assessor Parcel Number 1751-004-014
Ownership History
Purchase Details
Home Financials for this Owner
Home Financials are based on the most recent Mortgage that was taken out on this home.Purchase Details
Home Financials for this Owner
Home Financials are based on the most recent Mortgage that was taken out on this home.Purchase Details
Purchase Details
Purchase Details
Similar Homes in Dunnellon, FL
Home Values in the Area
Average Home Value in this Area
Purchase History
| Date | Buyer | Sale Price | Title Company |
|---|---|---|---|
| Woffinden Jed | $209,900 | True Title Of Central Fl Llc | |
| Aldana Contracting Llc | -- | True Title Of Central Fl Llc | |
| Htm Developers Llc | -- | None Available | |
| Des Properties | -- | -- | |
| Mlhm | $6,984 | -- |
Mortgage History
| Date | Status | Borrower | Loan Amount |
|---|---|---|---|
| Open | Woffinden Jed | $154,500 |
Property History
| Date | Event | Price | Change | Sq Ft Price |
|---|---|---|---|---|
| 10/08/2021 10/08/21 | Sold | $209,850 | +0.1% | $150 / Sq Ft |
| 08/19/2021 08/19/21 | Pending | -- | -- | -- |
| 08/16/2021 08/16/21 | For Sale | $209,580 | -- | $150 / Sq Ft |
Tax History Compared to Growth
Tax History
| Year | Tax Paid | Tax Assessment Tax Assessment Total Assessment is a certain percentage of the fair market value that is determined by local assessors to be the total taxable value of land and additions on the property. | Land | Improvement |
|---|---|---|---|---|
| 2023 | $3,483 | $201,801 | $8,500 | $193,301 |
| 2022 | $3,402 | $195,576 | $4,675 | $190,901 |
| 2021 | $69 | $3,200 | $3,200 | $0 |
| 2020 | $118 | $6,300 | $6,300 | $0 |
| 2019 | $109 | $5,600 | $5,600 | $0 |
| 2018 | $96 | $5,000 | $5,000 | $0 |
| 2017 | $92 | $5,000 | $5,000 | $0 |
| 2016 | $87 | $4,114 | $0 | $0 |
| 2015 | $85 | $3,740 | $0 | $0 |
| 2014 | $69 | $3,400 | $0 | $0 |
Agents Affiliated with this Home
-
Alyson Aldana

Seller's Agent in 2021
Alyson Aldana
ALDANA REALTY LLC
(352) 266-8672
598 Total Sales
-
Jordan Shockey

Buyer's Agent in 2021
Jordan Shockey
OAK AVENUE REAL ESTATE LLC
(321) 345-1937
126 Total Sales
Map
Source: Stellar MLS
MLS Number: OM625589
APN: 1751-004-014
- 5581 SW 197th Terrace
- 20498 SW 54th St
- 5118 SW 197th Terrace
- Lot 6 SW 199th Ct
- Lot 3 SW 199th Ct
- 0000 SW 199th Ct
- 5092 SW 197th Terrace
- 00 SW 196th Ave
- 0 SW Audubon Ave Unit MFROM699315
- SW 54 th street 54
- Lot 11 SW 54th St
- 4980 SW 195th Ave
- 20190 SW 54th St
- 0000 SW Beach #050 Blvd
- TBD SW 54th St
- 20184 SW 57th St
- 19660 SW 59th Ln
- 0 SW 54th St
- 20123 Beach Blvd
- 19662 SW Marine Blvd
- 5384 SW 197th Terrace
- 5366 SW 197th Terrace
- 5342 SW 197th Terrace
- 19730 SW 54th St
- 19715 SW 54th St
- 5290 SW 197th Terrace
- TBD SW 197 Terrace
- 0 SW 197th Terrace Unit OM409937
- 0 SW 197th Terrace Unit OM409933
- 0 SW 197th Terrace Unit OM351309
- 0 SW 197th Terrace Unit OM310862
- 0 SW 197th Terrace Unit OM310866
- 0 SW 197th Terrace Unit OM554672
- 0 SW 197th Terrace Unit OM554673
- 19900 SW 54th St
- 5289 SW 197th Terrace
- 5180 SW 197th Terrace
- 5560 SW 197th Terrace
- 19672 SW 54th St
- 5205 SW 197th Terrace


