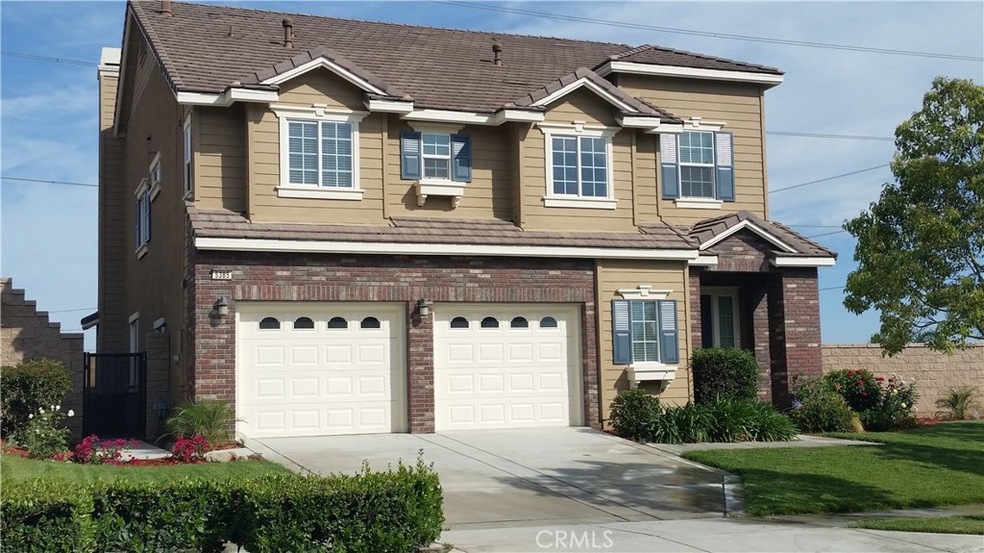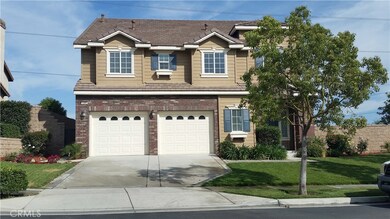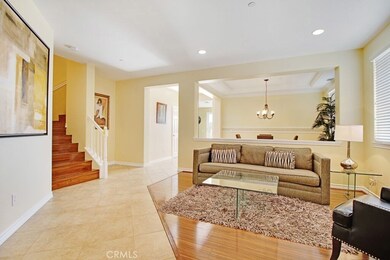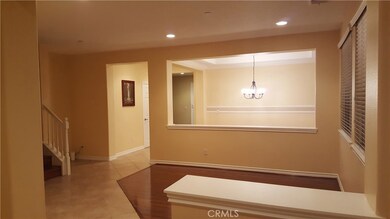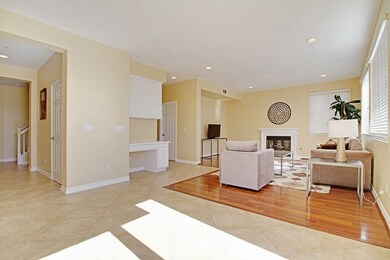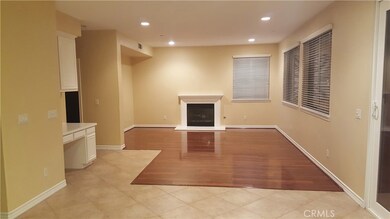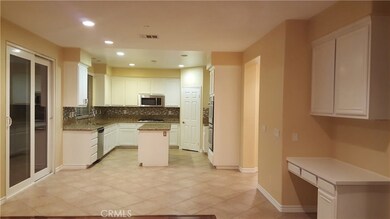
5385 Campania Way Fontana, CA 92336
Citrus Heights NeighborhoodHighlights
- Fitness Center
- 24-Hour Security
- Primary Bedroom Suite
- Summit High School Rated A-
- Spa
- Gated Community
About This Home
As of September 2018BACK ON THE MARKET SUBJECT TO CANCELLATION OF CURRENT ESCROW!!!!
Location, Location!! Plenty of room to stretch out in This huge Shady Trails home. It has one of the largest lots in the community at 10,009 Sq Ft. Also, consist of 5 Bedrooms, 3 Full Baths. The 5th bedroom downstairs can also be a Office removing the closet doors how it is now. On the 2nd Floor it features a Large Master Suite with a huge Walk-in Closet, with a nice Master Bath, plus the other 3 large Bedrooms, with an Extremely large Bonus Room, and Game Room. That's not all, on the 3rd Floor the Options are Unlimited...This will make a tremendous Home Theater room, Exercise Area, Man Cave, Office, or Whatever your heart desires.
Last Agent to Sell the Property
REALTY MASTERS & ASSOCIATES License #01196641 Listed on: 04/30/2018

Last Buyer's Agent
Tony Piedad
Full Realty Services Inc License #01158394
Home Details
Home Type
- Single Family
Est. Annual Taxes
- $11,532
Year Built
- Built in 2008
Lot Details
- 10,009 Sq Ft Lot
- Landscaped
- Front and Back Yard Sprinklers
- Lawn
HOA Fees
- $206 Monthly HOA Fees
Parking
- 2 Car Direct Access Garage
- 2 Open Parking Spaces
- Parking Available
- Front Facing Garage
Property Views
- Mountain
- Neighborhood
Home Design
- Turnkey
- Brick Exterior Construction
- Slab Foundation
- Fire Rated Drywall
- Interior Block Wall
- Tile Roof
- Concrete Roof
Interior Spaces
- 4,037 Sq Ft Home
- 3-Story Property
- Built-In Features
- Gas Fireplace
- Double Pane Windows
- Blinds
- Window Screens
- Formal Entry
- Family Room with Fireplace
- Family Room Off Kitchen
- Living Room
- Den
- Bonus Room
- Game Room
Kitchen
- Walk-In Pantry
- Double Oven
- Gas Oven
- Gas Cooktop
- Microwave
- Dishwasher
- Kitchen Island
- Granite Countertops
- Disposal
Flooring
- Carpet
- Tile
Bedrooms and Bathrooms
- 5 Bedrooms | 1 Main Level Bedroom
- Primary Bedroom Suite
- Walk-In Closet
- 3 Full Bathrooms
- Soaking Tub
- Walk-in Shower
Laundry
- Laundry Room
- Washer and Gas Dryer Hookup
Home Security
- Carbon Monoxide Detectors
- Fire and Smoke Detector
Outdoor Features
- Spa
- Slab Porch or Patio
- Exterior Lighting
Location
- Suburban Location
Utilities
- Cooling System Powered By Gas
- Forced Air Zoned Heating and Cooling System
- Heating System Uses Natural Gas
- Gas Water Heater
- Sewer Paid
- Phone Available
- Cable TV Available
Listing and Financial Details
- Tax Lot 4
- Tax Tract Number 16872
- Assessor Parcel Number 1107341040000
Community Details
Overview
- Shady Trails Asso Association, Phone Number (909) 574-3809
- Foothills
Amenities
- Outdoor Cooking Area
- Community Barbecue Grill
- Picnic Area
- Clubhouse
- Banquet Facilities
- Billiard Room
- Meeting Room
- Card Room
- Recreation Room
Recreation
- Tennis Courts
- Community Playground
- Fitness Center
- Community Pool
- Community Spa
Security
- 24-Hour Security
- Gated Community
Ownership History
Purchase Details
Home Financials for this Owner
Home Financials are based on the most recent Mortgage that was taken out on this home.Purchase Details
Home Financials for this Owner
Home Financials are based on the most recent Mortgage that was taken out on this home.Purchase Details
Home Financials for this Owner
Home Financials are based on the most recent Mortgage that was taken out on this home.Purchase Details
Purchase Details
Purchase Details
Purchase Details
Home Financials for this Owner
Home Financials are based on the most recent Mortgage that was taken out on this home.Purchase Details
Home Financials for this Owner
Home Financials are based on the most recent Mortgage that was taken out on this home.Similar Homes in Fontana, CA
Home Values in the Area
Average Home Value in this Area
Purchase History
| Date | Type | Sale Price | Title Company |
|---|---|---|---|
| Grant Deed | $555,000 | Corinthian Title Company | |
| Grant Deed | $460,000 | Corinthian Title Company | |
| Grant Deed | -- | Lsi Title Company | |
| Trustee Deed | $598,769 | Accommodation | |
| Interfamily Deed Transfer | -- | None Available | |
| Interfamily Deed Transfer | -- | None Available | |
| Interfamily Deed Transfer | -- | North American Title Company | |
| Grant Deed | $439,000 | North American Title Company |
Mortgage History
| Date | Status | Loan Amount | Loan Type |
|---|---|---|---|
| Open | $560,000 | New Conventional | |
| Previous Owner | $444,000 | Adjustable Rate Mortgage/ARM | |
| Previous Owner | $340,000 | Stand Alone Refi Refinance Of Original Loan | |
| Previous Owner | $433,282 | FHA | |
| Closed | $0 | Unknown |
Property History
| Date | Event | Price | Change | Sq Ft Price |
|---|---|---|---|---|
| 09/19/2018 09/19/18 | Sold | $555,000 | -3.5% | $137 / Sq Ft |
| 07/25/2018 07/25/18 | For Sale | $575,000 | 0.0% | $142 / Sq Ft |
| 06/15/2018 06/15/18 | Pending | -- | -- | -- |
| 04/30/2018 04/30/18 | For Sale | $575,000 | 0.0% | $142 / Sq Ft |
| 11/19/2015 11/19/15 | Rented | $3,000 | 0.0% | -- |
| 10/25/2015 10/25/15 | Price Changed | $3,000 | -14.3% | $1 / Sq Ft |
| 08/09/2015 08/09/15 | For Rent | $3,500 | 0.0% | -- |
| 04/24/2015 04/24/15 | Sold | $460,000 | -3.6% | $113 / Sq Ft |
| 03/25/2015 03/25/15 | Pending | -- | -- | -- |
| 03/09/2015 03/09/15 | For Sale | $477,000 | +27.2% | $117 / Sq Ft |
| 06/30/2014 06/30/14 | Sold | $375,000 | 0.0% | $93 / Sq Ft |
| 05/12/2014 05/12/14 | Price Changed | $375,000 | -11.8% | $93 / Sq Ft |
| 03/07/2014 03/07/14 | Pending | -- | -- | -- |
| 02/19/2014 02/19/14 | For Sale | $425,000 | +13.3% | $105 / Sq Ft |
| 01/21/2014 01/21/14 | Off Market | $375,000 | -- | -- |
| 01/21/2014 01/21/14 | For Sale | $425,000 | +13.3% | $105 / Sq Ft |
| 12/27/2013 12/27/13 | Off Market | $375,000 | -- | -- |
| 12/26/2013 12/26/13 | For Sale | $425,000 | +13.3% | $105 / Sq Ft |
| 12/11/2013 12/11/13 | Off Market | $375,000 | -- | -- |
| 12/11/2013 12/11/13 | For Sale | $425,000 | +13.3% | $105 / Sq Ft |
| 11/28/2013 11/28/13 | Off Market | $375,000 | -- | -- |
| 11/21/2013 11/21/13 | For Sale | $425,000 | -- | $105 / Sq Ft |
Tax History Compared to Growth
Tax History
| Year | Tax Paid | Tax Assessment Tax Assessment Total Assessment is a certain percentage of the fair market value that is determined by local assessors to be the total taxable value of land and additions on the property. | Land | Improvement |
|---|---|---|---|---|
| 2025 | $11,532 | $619,113 | $154,778 | $464,335 |
| 2024 | $11,532 | $606,973 | $151,743 | $455,230 |
| 2023 | $10,900 | $595,072 | $148,768 | $446,304 |
| 2022 | $10,856 | $583,404 | $145,851 | $437,553 |
| 2021 | $10,770 | $571,965 | $142,991 | $428,974 |
| 2020 | $10,741 | $566,100 | $141,525 | $424,575 |
| 2019 | $10,553 | $555,000 | $138,750 | $416,250 |
| 2018 | $10,245 | $509,648 | $110,908 | $398,740 |
| 2017 | $10,187 | $499,655 | $108,733 | $390,922 |
| 2016 | $10,067 | $489,858 | $106,601 | $383,257 |
| 2015 | $10,056 | $489,590 | $86,698 | $402,892 |
| 2014 | -- | $461,168 | $78,787 | $382,381 |
Agents Affiliated with this Home
-

Seller's Agent in 2018
Andre Robinson
REALTY MASTERS & ASSOCIATES
(909) 278-8289
7 Total Sales
-
T
Buyer's Agent in 2018
Tony Piedad
Full Realty Services Inc
-

Seller's Agent in 2015
Raul Herrera
RE/MAX
(909) 477-1133
14 Total Sales
-

Seller's Agent in 2014
Alex Sanchez
Realty ONE Group United
(562) 239-8819
64 Total Sales
Map
Source: California Regional Multiple Listing Service (CRMLS)
MLS Number: IV18099360
APN: 1107-341-04
- 5381 Campania Way
- 5584 Kate Way Unit 10
- 5604 Altamura Way Unit 10
- 15533 Syracuse Ln
- 15765 Kings Peak Dr
- 5460 Turin Way
- 5534 Hartness Ct
- 5249 Jarvis Ln
- 15723 Parkhouse Dr
- 15723 Parkhouse Dr Unit 30
- 15723 Parkhouse Dr Unit 105
- 15723 Parkhouse Dr Unit 40
- 5321 Prato Ln
- 5662 Galasso Ave
- 15992 Jamie Ln Unit 1
- 5602 Kate Way Unit 5
- 5603 Kate Way Unit 4
- 5120 Armendarez Ln
- 5628 Kate Way Unit 3
- 16040 Jaime Ln#7
