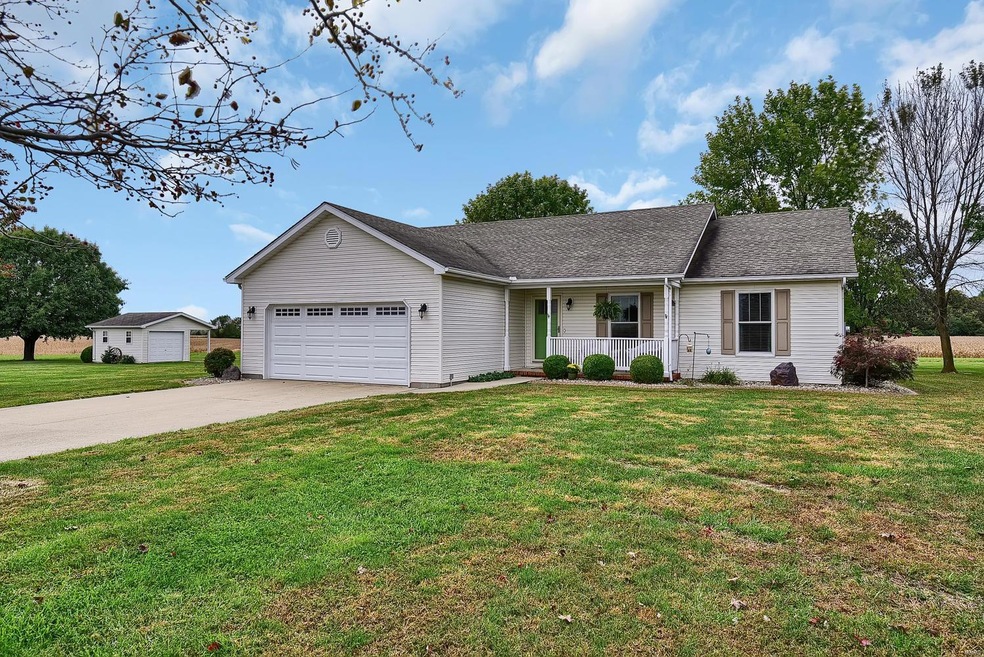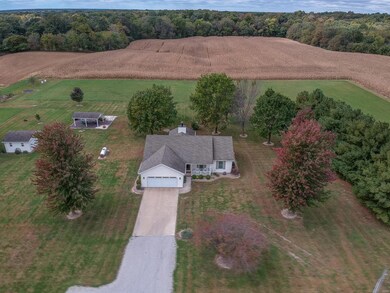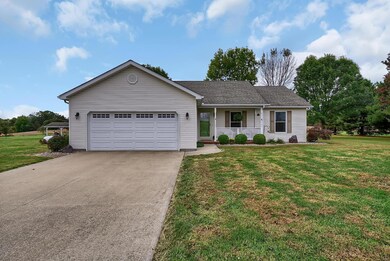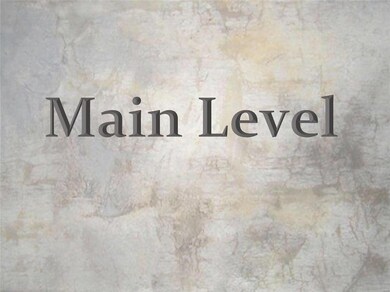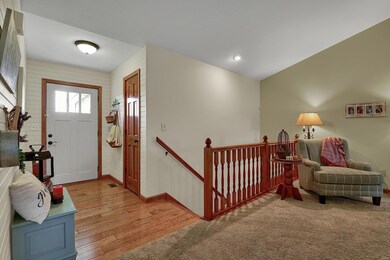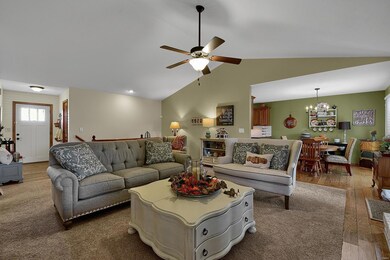
5385 Loop Rd Dorsey, IL 62021
Highlights
- Primary Bedroom Suite
- Vaulted Ceiling
- 2 Car Garage
- Lincoln Middle School Rated A-
- Ranch Style House
- Covered Deck
About This Home
As of November 2019Move in ready, quality built and efficient property! Quiet country living yet still within minutes of downtown Edwardsville and Bethalto. This beautifully maintained 3 bedroom 2 bath ranch home is perfect for getting away from the hustle & bustle. Large windows in every room make the whole house bright and airy. Updated bathrooms and kitchen with newer appliances. Gas fireplace with brick surround in living room with vaulted ceiling makes for an ideal place to relax on a chilly night. Step out the back door onto a covered deck that looks out onto this beautiful property. A detached one car garage/workshop with adjoining Gardening Shed. An established raised bed prairie garden, picnic pavilion, and brick fire pit all beautifully landscaped, contribute to the beauty and charm of this entertainment oasis! Large finished area in basement is ideal for movie watching. Ample storage in unfinished portion of basement with workbench. Extras include whole house fan, water softener and more!
Last Agent to Sell the Property
Keller Williams Pinnacle License #475134061 Listed on: 10/17/2019

Last Buyer's Agent
Mary Harper
RE/MAX Alliance License #475125167
Home Details
Home Type
- Single Family
Est. Annual Taxes
- $5,470
Year Built
- Built in 1994
Parking
- 2 Car Garage
- Workshop in Garage
Home Design
- Ranch Style House
- Traditional Architecture
- Vinyl Siding
Interior Spaces
- Vaulted Ceiling
- Gas Fireplace
- Living Room with Fireplace
- Combination Kitchen and Dining Room
- Partially Finished Basement
Kitchen
- Breakfast Bar
- Gas Oven or Range
- Microwave
- Dishwasher
- Disposal
Bedrooms and Bathrooms
- 3 Main Level Bedrooms
- Primary Bedroom Suite
- 2 Full Bathrooms
Laundry
- Dryer
- Washer
Schools
- Edwardsville Dist 7 Elementary And Middle School
- Edwardsville High School
Utilities
- Forced Air Heating and Cooling System
- Propane
- Electric Water Heater
- Water Softener is Owned
Additional Features
- Covered Deck
- 4.02 Acre Lot
Listing and Financial Details
- Assessor Parcel Number 16-2-03-08-00-000-014
Ownership History
Purchase Details
Home Financials for this Owner
Home Financials are based on the most recent Mortgage that was taken out on this home.Similar Home in Dorsey, IL
Home Values in the Area
Average Home Value in this Area
Purchase History
| Date | Type | Sale Price | Title Company |
|---|---|---|---|
| Warranty Deed | $245,000 | First American Title Ins Co |
Mortgage History
| Date | Status | Loan Amount | Loan Type |
|---|---|---|---|
| Open | $196,000 | New Conventional | |
| Previous Owner | $67,000 | Commercial | |
| Previous Owner | $106,900 | New Conventional | |
| Previous Owner | $13,000 | Unknown | |
| Previous Owner | $88,500 | Unknown | |
| Previous Owner | $54,400 | Credit Line Revolving | |
| Previous Owner | $44,400 | Credit Line Revolving | |
| Previous Owner | $34,400 | Credit Line Revolving | |
| Previous Owner | $100,760 | Unknown |
Property History
| Date | Event | Price | Change | Sq Ft Price |
|---|---|---|---|---|
| 11/27/2019 11/27/19 | Sold | $245,000 | +4.3% | $144 / Sq Ft |
| 10/18/2019 10/18/19 | Pending | -- | -- | -- |
| 10/17/2019 10/17/19 | For Sale | $235,000 | +27.1% | $138 / Sq Ft |
| 08/03/2015 08/03/15 | Sold | $184,900 | 0.0% | $108 / Sq Ft |
| 07/13/2015 07/13/15 | Pending | -- | -- | -- |
| 06/12/2015 06/12/15 | For Sale | $184,900 | -- | $108 / Sq Ft |
Tax History Compared to Growth
Tax History
| Year | Tax Paid | Tax Assessment Tax Assessment Total Assessment is a certain percentage of the fair market value that is determined by local assessors to be the total taxable value of land and additions on the property. | Land | Improvement |
|---|---|---|---|---|
| 2024 | $5,470 | $91,490 | $20,180 | $71,310 |
| 2023 | $5,470 | $83,780 | $18,480 | $65,300 |
| 2022 | $5,096 | $76,490 | $16,870 | $59,620 |
| 2021 | $4,576 | $73,600 | $16,230 | $57,370 |
| 2020 | $4,341 | $69,920 | $15,420 | $54,500 |
| 2019 | $4,307 | $69,120 | $15,240 | $53,880 |
| 2018 | $3,740 | $58,880 | $8,460 | $50,420 |
| 2017 | $3,654 | $56,860 | $8,170 | $48,690 |
| 2016 | $3,219 | $56,860 | $8,170 | $48,690 |
| 2015 | -- | $56,860 | $8,170 | $48,690 |
| 2014 | -- | $56,860 | $8,170 | $48,690 |
Agents Affiliated with this Home
-
Jean Lewis

Seller's Agent in 2019
Jean Lewis
Keller Williams Pinnacle
(618) 799-9205
339 Total Sales
-
M
Buyer's Agent in 2019
Mary Harper
RE/MAX
-
Marsha Paslay

Seller's Agent in 2015
Marsha Paslay
Coldwell Banker Paslay Realtor
(618) 530-7889
21 Total Sales
Map
Source: MARIS MLS
MLS Number: MIS19075890
APN: 16-2-03-08-00-000-014
- 4743 Seiler Rd
- 5007 Seiler Rd
- 9024 Oakridge Dr
- 5964 Renken Rd
- 7 Maple Dr
- 3213 Bassett Ave
- 6155 Raymond Rd
- 3937 Torch Club Rd
- 3943 Torch Club Rd
- 101 Serenity Dr
- 3079 Terpening Rd
- 0 Sportsman's Park Unit 23021099
- 120 Oak St
- 0 Welling Ln Unit MAR25004522
- 40 Ridge St
- 14 Dee St
- 13 N Main St
- 126 Bridgeport Dr
- 190 Bay Meadow Cir
- 3062 Foote St
