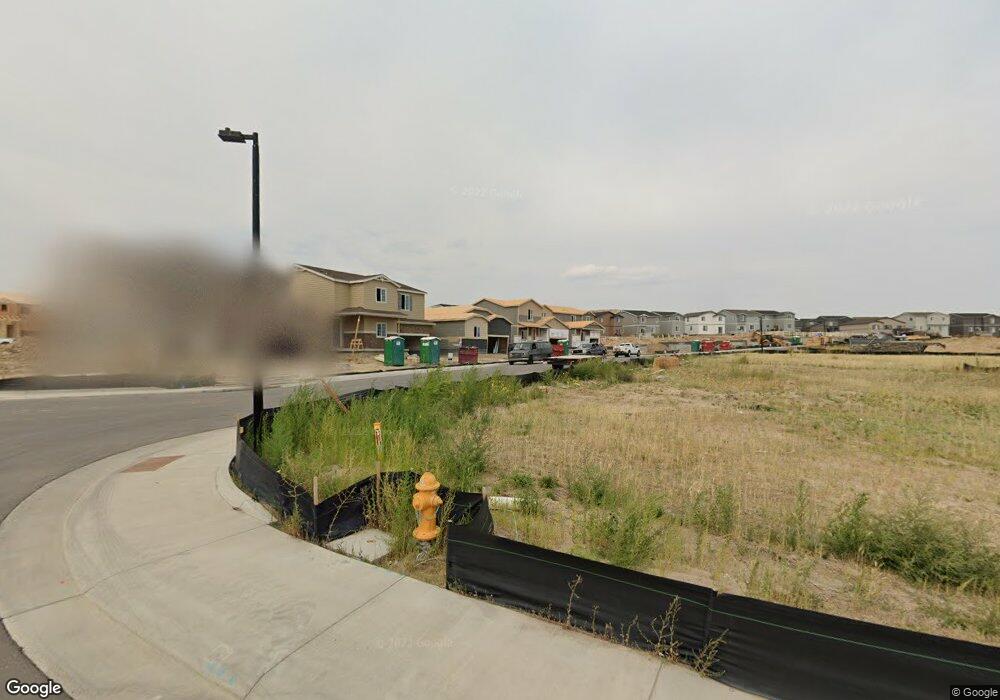5385 Lumos Ln Castle Rock, CO 80104
Crystal Valley Ranch NeighborhoodEstimated Value: $570,000 - $595,000
3
Beds
3
Baths
2,052
Sq Ft
$282/Sq Ft
Est. Value
About This Home
This home is located at 5385 Lumos Ln, Castle Rock, CO 80104 and is currently estimated at $578,565, approximately $281 per square foot. 5385 Lumos Ln is a home located in Douglas County with nearby schools including Mesa Middle School and Douglas County High School.
Ownership History
Date
Name
Owned For
Owner Type
Purchase Details
Closed on
Nov 18, 2021
Sold by
Century Land Holdings Llc
Bought by
Urbshot Sean and Urbshot Kelly
Current Estimated Value
Home Financials for this Owner
Home Financials are based on the most recent Mortgage that was taken out on this home.
Original Mortgage
$517,675
Outstanding Balance
$474,360
Interest Rate
2.99%
Mortgage Type
VA
Estimated Equity
$104,205
Create a Home Valuation Report for This Property
The Home Valuation Report is an in-depth analysis detailing your home's value as well as a comparison with similar homes in the area
Home Values in the Area
Average Home Value in this Area
Purchase History
| Date | Buyer | Sale Price | Title Company |
|---|---|---|---|
| Urbshot Sean | $517,675 | Parkway Title Llc |
Source: Public Records
Mortgage History
| Date | Status | Borrower | Loan Amount |
|---|---|---|---|
| Open | Urbshot Sean | $517,675 |
Source: Public Records
Tax History Compared to Growth
Tax History
| Year | Tax Paid | Tax Assessment Tax Assessment Total Assessment is a certain percentage of the fair market value that is determined by local assessors to be the total taxable value of land and additions on the property. | Land | Improvement |
|---|---|---|---|---|
| 2024 | $2,788 | $37,560 | $10,370 | $27,190 |
| 2023 | $2,565 | $37,560 | $10,370 | $27,190 |
| 2022 | $2,114 | $28,320 | $7,420 | $20,900 |
| 2021 | $2,529 | $28,320 | $7,420 | $20,900 |
| 2020 | $1,504 | $12,570 | $12,570 | $0 |
| 2019 | $885 | $7,180 | $7,180 | $0 |
| 2018 | $133 | $0 | $0 | $0 |
Source: Public Records
Map
Nearby Homes
- 5350 Trails Edge Ln
- 5336 Trails Edge Ln
- 5201 Lumos Ln
- 5256 Trails Edge Ln
- 1667 Fox Trotter Point
- 1733 Fox Trotter Point
- 5582 Farrier Point
- 5674 Farrier Point
- 5591 Farrier Point
- 1720 Fox Trotter Point
- 5629 Farrier Point
- 5566 Hickory Oaks Trail
- 5789 Echo Park Cir
- 1694 Fox Trotter Point
- The Steamboat Plan at Hillside - Crystal Valley Destination Collection
- The Columbine Plan at Hillside - Crystal Valley Destination Collection
- The Keystone II Plan at Hillside - Crystal Valley Destination Collection
- The Vail Plan at Hillside - Crystal Valley Destination Collection
- The Copper Plan at Hillside - Crystal Valley Destination Collection
- 5008 Hickory Oaks St
- 5369 Lumos Ln
- 5401 Lumos Ln
- 5417 Lumos Ln
- 5351 Lumos Ln
- 5470 Blue Lunar Ln
- 5458 Blue Lunar Ln
- 5436 Blue Lunar Ln
- 5484 Blue Lunar Ln
- 5422 Blue Lunar Ln
- 5390 Trails Edge Ln
- 5408 Blue Lunar Ln
- 5335 Lumos Ln
- 5498 Blue Lunar Ln
- 5435 Lumos Ln
- 5394 Blue Lunar Ln
- 2167 Deer Hollow Trail
- 5510 Blue Lunar Ln
- 5374 Trails Edge Ln
- 5327 Lumos Ln
- 5380 Blue Lunar Ln
