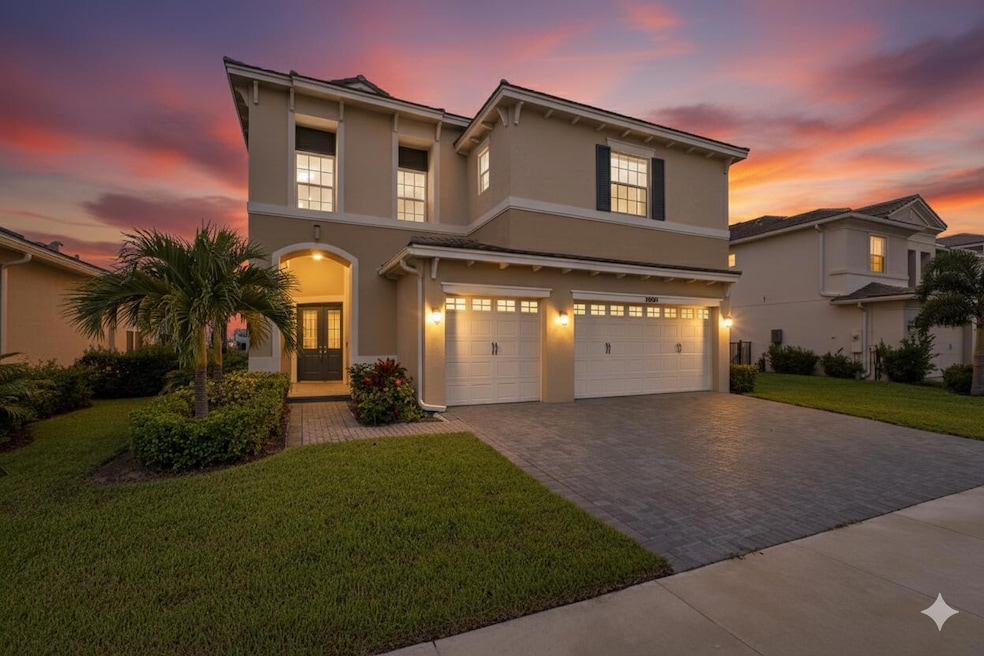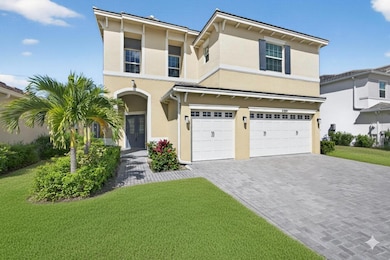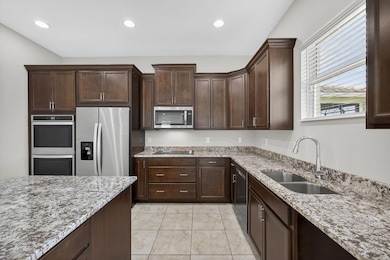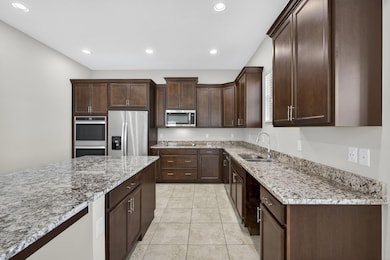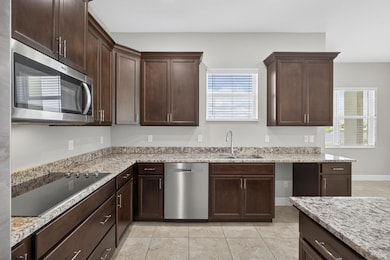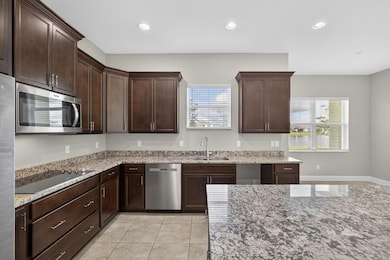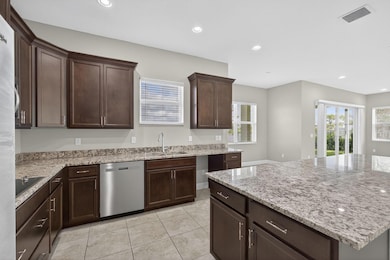5385 MacOon Way Westlake, FL 33470
Estimated payment $5,265/month
Highlights
- Lake Front
- Gated Community
- Clubhouse
- Golden Grove Elementary School Rated A-
- Room in yard for a pool
- Vaulted Ceiling
About This Home
Premium upgraded lake front home on 7,649 sq ft lot combines luxury and convenience. The kitchen boasts an extended island with level 2 granite, in-counter cooktop, wine fridge insert with power supply, and double oven, complemented by recessed lighting in the kitchen, living room, loft, and master suite. An upgraded AC system, foam-filled insulation, and scheduled impact-resistant windows ensure comfort and efficiency. Families will love access to top-rated Palm Beach County schools, with elementary, middle, and high schools just minutes away. Everyday needs are met with nearby shopping, dining, and services, all within a short drive. Residents also enjoy Westlake Adventure Park with resort-style pools, water slides, a lazy river, playgrounds
Home Details
Home Type
- Single Family
Est. Annual Taxes
- $14,077
Year Built
- Built in 2023
Lot Details
- 7,649 Sq Ft Lot
- Lake Front
- Sprinkler System
- Property is zoned R-2
HOA Fees
- $113 Monthly HOA Fees
Parking
- 3 Car Attached Garage
- Garage Door Opener
Home Design
- Flat Roof Shape
- Tile Roof
Interior Spaces
- 3,330 Sq Ft Home
- 2-Story Property
- Custom Mirrors
- Built-In Features
- Vaulted Ceiling
- Recessed Lighting
- Blinds
- French Doors
- Great Room
- Family Room
- Combination Dining and Living Room
- Loft
- Lake Views
- Fire and Smoke Detector
- Attic
Kitchen
- Built-In Double Oven
- Cooktop
- Microwave
- Ice Maker
- Dishwasher
Flooring
- Carpet
- Ceramic Tile
Bedrooms and Bathrooms
- 5 Bedrooms
- Split Bedroom Floorplan
- Walk-In Closet
- 4 Full Bathrooms
- Dual Sinks
- Roman Tub
Laundry
- Laundry Room
- Dryer
- Washer
- Laundry Tub
Outdoor Features
- Room in yard for a pool
- Patio
Schools
- Golden Grove Elementary School
- Osceola Middle School
- Seminole Ridge High School
Utilities
- Central Heating and Cooling System
- Gas Water Heater
Listing and Financial Details
- Assessor Parcel Number 77414305010002430
- Seller Considering Concessions
Community Details
Overview
- Association fees include common areas
- Built by Minto Communities
- Orchards Of Westlake Phas Subdivision, Laurel Grand Floorplan
Amenities
- Clubhouse
- Business Center
Recreation
- Community Basketball Court
- Bocce Ball Court
- Community Pool
- Park
- Trails
Security
- Gated Community
Map
Home Values in the Area
Average Home Value in this Area
Tax History
| Year | Tax Paid | Tax Assessment Tax Assessment Total Assessment is a certain percentage of the fair market value that is determined by local assessors to be the total taxable value of land and additions on the property. | Land | Improvement |
|---|---|---|---|---|
| 2024 | $14,076 | $593,562 | -- | -- |
| 2023 | $2,977 | $91,300 | -- | -- |
| 2022 | -- | $83,000 | -- | -- |
Property History
| Date | Event | Price | List to Sale | Price per Sq Ft |
|---|---|---|---|---|
| 11/10/2025 11/10/25 | Price Changed | $755,000 | -0.7% | $227 / Sq Ft |
| 10/29/2025 10/29/25 | Price Changed | $760,000 | -1.9% | $228 / Sq Ft |
| 10/20/2025 10/20/25 | Price Changed | $775,000 | -1.8% | $233 / Sq Ft |
| 10/04/2025 10/04/25 | Off Market | $789,000 | -- | -- |
| 10/03/2025 10/03/25 | Price Changed | $789,000 | 0.0% | $237 / Sq Ft |
| 10/03/2025 10/03/25 | For Sale | $789,000 | -3.2% | $237 / Sq Ft |
| 09/13/2025 09/13/25 | For Sale | $815,000 | 0.0% | $245 / Sq Ft |
| 06/15/2024 06/15/24 | Rented | $4,300 | -1.1% | -- |
| 04/26/2024 04/26/24 | Price Changed | $4,350 | -3.3% | $1 / Sq Ft |
| 04/02/2024 04/02/24 | Price Changed | $4,500 | -2.2% | $1 / Sq Ft |
| 03/18/2024 03/18/24 | Price Changed | $4,600 | -8.0% | $1 / Sq Ft |
| 03/07/2024 03/07/24 | Price Changed | $5,000 | -3.8% | $2 / Sq Ft |
| 02/16/2024 02/16/24 | Price Changed | $5,200 | -5.5% | $2 / Sq Ft |
| 01/25/2024 01/25/24 | For Rent | $5,500 | -- | -- |
Purchase History
| Date | Type | Sale Price | Title Company |
|---|---|---|---|
| Quit Claim Deed | -- | None Listed On Document | |
| Quit Claim Deed | -- | None Listed On Document | |
| Special Warranty Deed | $679,560 | Founders Title | |
| Special Warranty Deed | $679,560 | Founders Title |
Mortgage History
| Date | Status | Loan Amount | Loan Type |
|---|---|---|---|
| Previous Owner | $611,604 | New Conventional |
Source: BeachesMLS
MLS Number: R11123682
APN: 77-41-43-05-01-000-2430
- 5410 MacOon Way
- 5416 MacOon Way
- 5337 MacOon Way
- 5446 MacOon Way
- 14929 Redcove Place
- 14965 Redcove Place
- 14999 Goldspar Ct
- 15017 Goldspar Ct
- 15028 Goldspar Ct
- 15096 Courtland Ct
- 5164 Liberty Ln
- 15145 Cameo Ct
- 5747 Shore Pine Place
- 14421 Spruce Pine Dr
- 14415 Spruce Pine Dr
- 5218 Liberty Ln
- 14808 Wildwood Cir
- 15270 Wildwood Cir
- 5217 Liberty Ln
- 5549 Zestar Ln
- 5403 MacOon Way
- 14929 Redcove Place
- 14965 Redcove Place
- 5482 MacOon Way
- 14971 Redcove Place
- 14970 Redcove Place
- 14989 Redcove Place
- 14982 Redcove Place
- 14476 Spruce Pine Dr
- 5164 Liberty Ln
- 14421 Spruce Pine Dr
- 14208 Lacebark
- 13548 Spruce Pine Dr
- 15181 Cameo Ct
- 14192 Lace Bark Ln
- 14236 Gray Bark Bend
- 5461 Pecan Dr
- 5401 Pecan Dr
- 5418 Empire Dr
- 5461 Empire Dr
