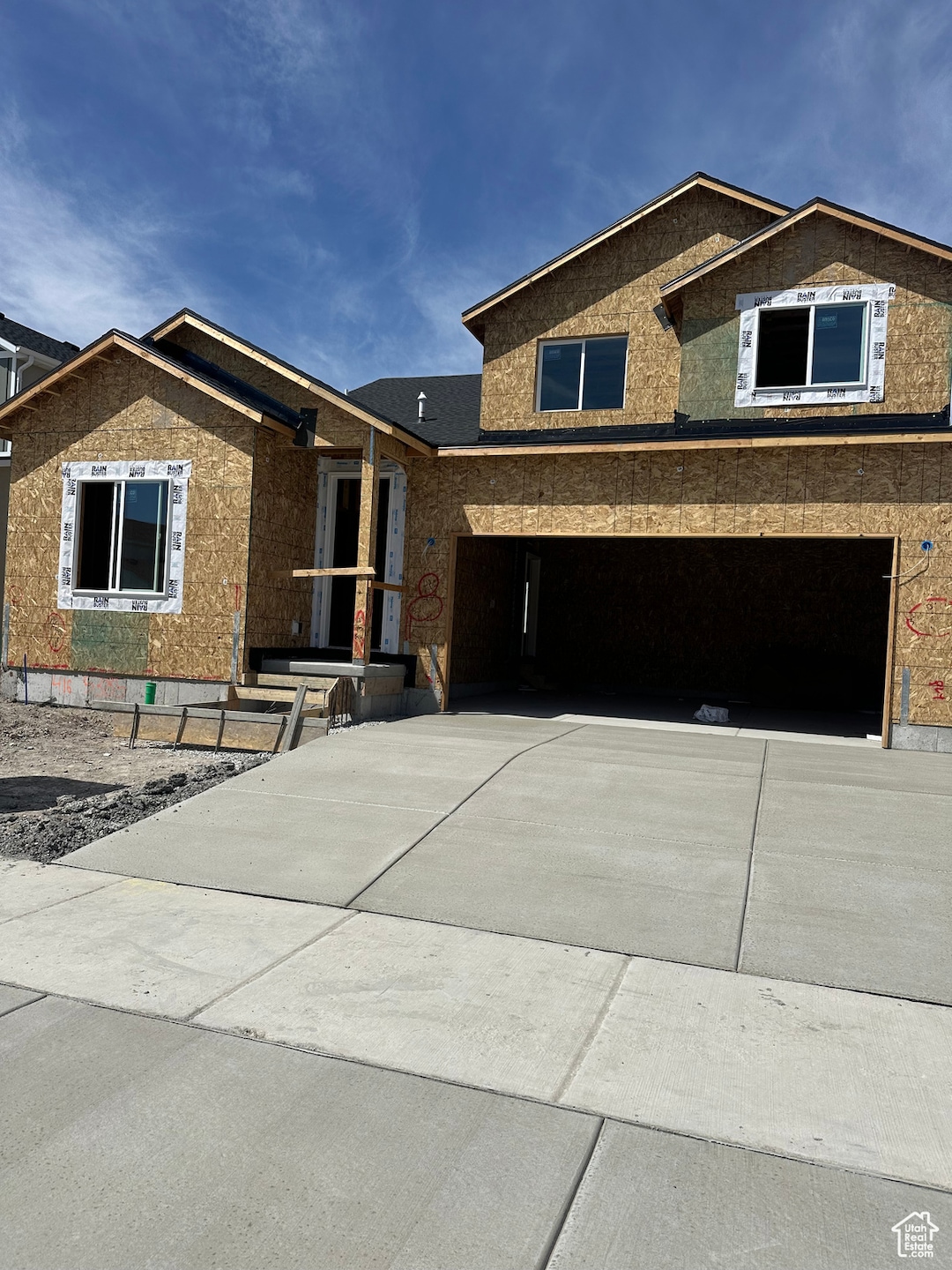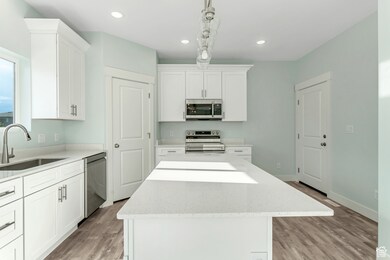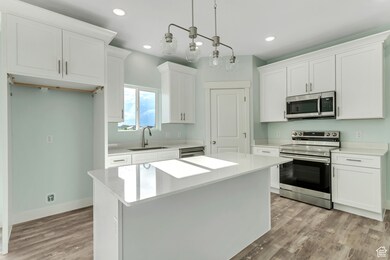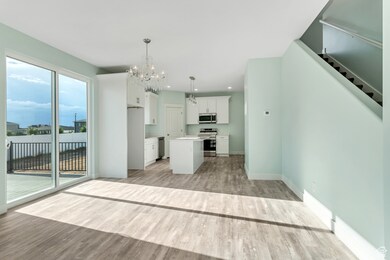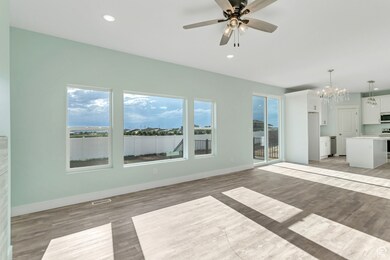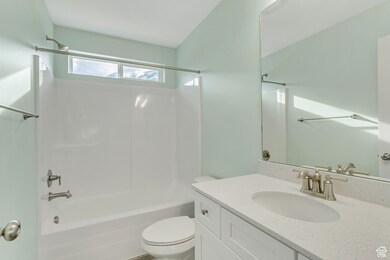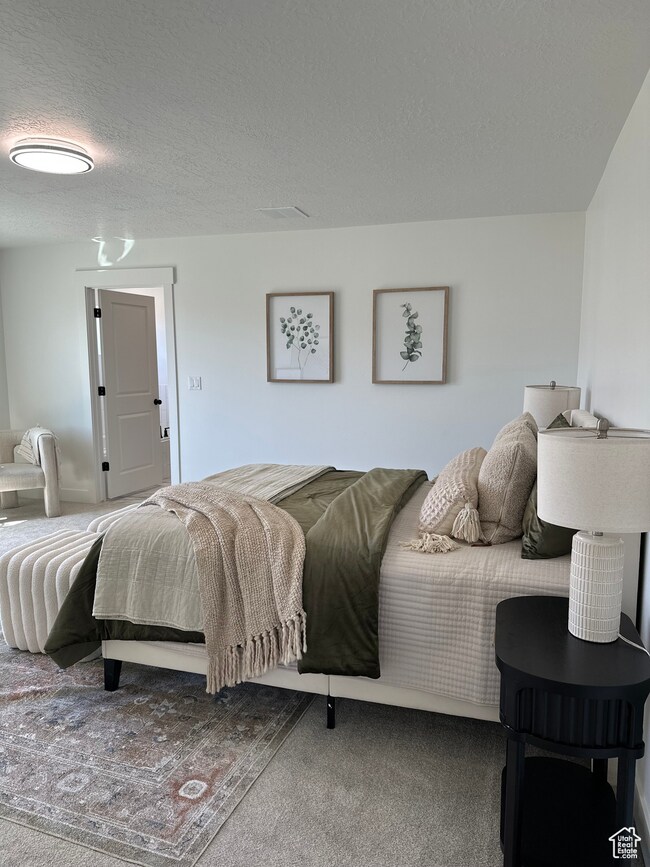
5385 N Sulley Way Unit 416 Eagle Mountain, UT 84043
Estimated payment $4,373/month
Highlights
- Second Kitchen
- Mountain View
- 2 Car Attached Garage
- New Construction
- No HOA
- In-Law or Guest Suite
About This Home
This is R5homes Silk model in our Pacific Springs community with no HOA. With our build, you're not just getting a beautiful high quality home, you're getting a mortgage hack, an extra space for family or friends, or a fully finished house for your family to grow into. Ask about our rent guarantee and landlord coaching programs. Your options are limitless!!! R5 Homes is a semi-custom home builder and we build "Your Home Your Way" in just 120 working days! Call to make an appointment. Come see us today and experience the best income producing or multigenerational home ever built! Our model home is on 7927 N Bristlecone Rd Eagle Mountain. Other lots and floor plans are available in our Ranches Estate, Lone Tree and Spanish Fork. Square footage figures are provided as a courtesy estimate only and were obtained from building plans . Pictures are from other homes. Buyer is advised to obtain an independent measurement.
Home Details
Home Type
- Single Family
Year Built
- Built in 2025 | New Construction
Lot Details
- 6,098 Sq Ft Lot
- Landscaped
- Sprinkler System
- Property is zoned Single-Family
Parking
- 2 Car Attached Garage
- 5 Open Parking Spaces
Home Design
- Asphalt
- Stucco
Interior Spaces
- 3,554 Sq Ft Home
- 3-Story Property
- Double Pane Windows
- Sliding Doors
- Carpet
- Mountain Views
Kitchen
- Second Kitchen
- Free-Standing Range
- Microwave
- Disposal
Bedrooms and Bathrooms
- 7 Bedrooms | 1 Main Level Bedroom
- Walk-In Closet
- In-Law or Guest Suite
Basement
- Basement Fills Entire Space Under The House
- Apartment Living Space in Basement
Additional Homes
- Accessory Dwelling Unit (ADU)
Schools
- Hidden Hollow Elementary School
- Frontier Middle School
- Cedar Valley High School
Utilities
- Central Heating and Cooling System
- Heat Pump System
- Natural Gas Connected
Community Details
- No Home Owners Association
- Pacific Springs Subdivision
Listing and Financial Details
- Home warranty included in the sale of the property
- Assessor Parcel Number 70-010-0416
Map
Home Values in the Area
Average Home Value in this Area
Property History
| Date | Event | Price | Change | Sq Ft Price |
|---|---|---|---|---|
| 06/03/2025 06/03/25 | Pending | -- | -- | -- |
| 04/28/2025 04/28/25 | For Sale | $664,000 | -- | $187 / Sq Ft |
Similar Homes in the area
Source: UtahRealEstate.com
MLS Number: 2080710
- 5379 N Orville St Unit 428
- 5452 N Orville St Unit 411
- 5385 N Sulley Way Unit 416
- 5361 N Orville St Unit 429
- 5419 N Sulley Way Unit 413
- 5401 N Orville St Unit 426
- 3352 E Heyward Ct
- 3315 E Appaloosa Way
- 3543 E Rock Creek Rd Unit 11
- 3569 E Rock Creek Rd Unit 2
- 3765 E Cunninghill Dr
- 8204 N Cedar Springs Rd Unit U12
- 3371 E Ridge Route Rd Unit 3
- 8246 N Cedar Springs Rd Unit 4
- 8196 N Cedar Springs Rd Unit 1
- 9372 N Scenic Mountain Dr
- 3546 E Paine
- 3635 E Clear Rock Rd Unit 4
- 4171 N Ophir Dr Unit 408
- 8196 N Rd W Unit 10
