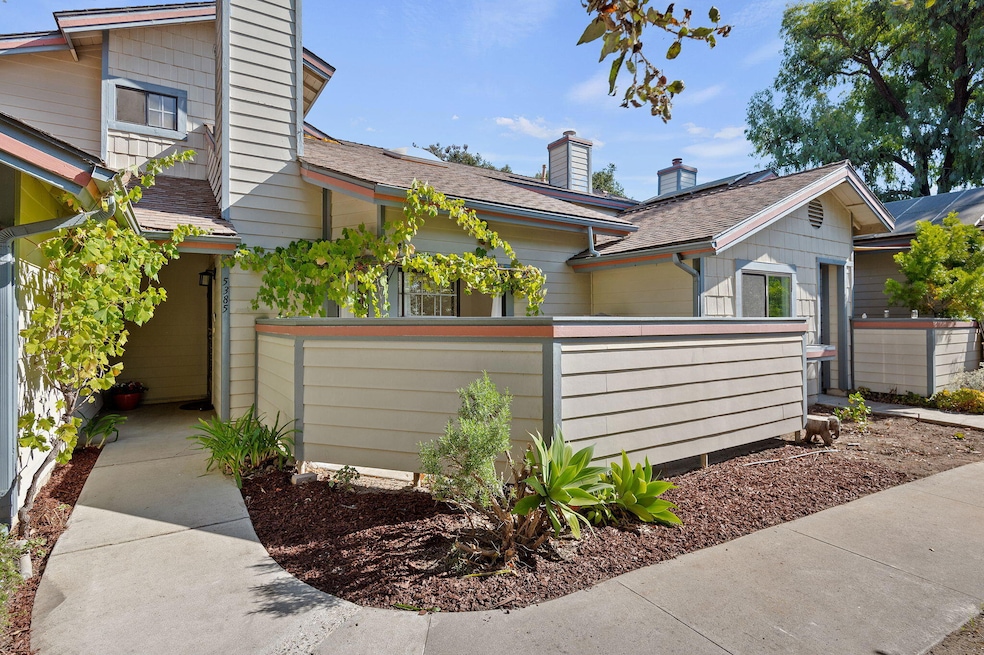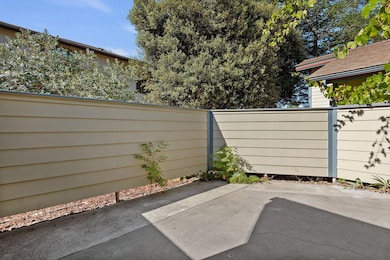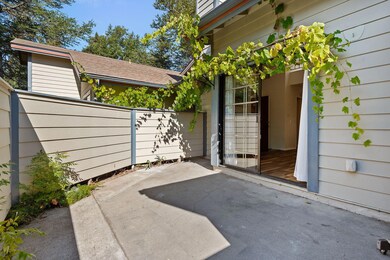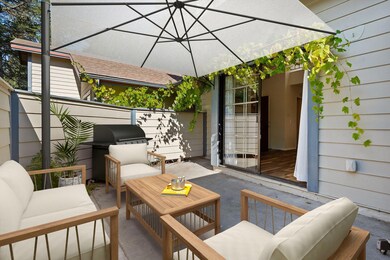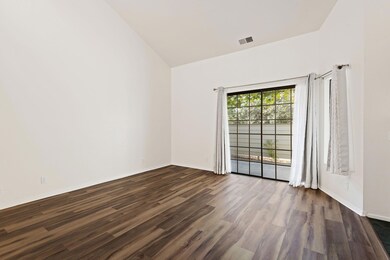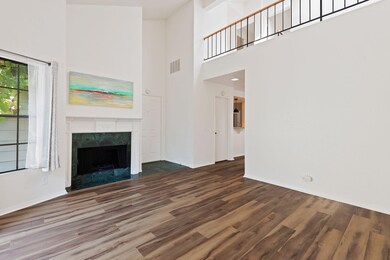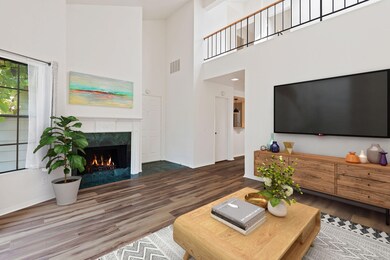
5385 Traci Dr Santa Barbara, CA 93111
East Goleta Valley NeighborhoodHighlights
- Outdoor Pool
- View of Trees or Woods
- Property is near a park
- Kellogg Elementary School Rated A
- Updated Kitchen
- Wooded Lot
About This Home
As of November 2024Surrounded by specimen trees & a well-maintained landscape, this peaceful home is bright and airy w sun-filled rooms, vaulted ceilings and a cozy stone fireplace. Wide plank luxury Hickory toned flooring adds a touch of elegance. LR & DR open to private patios, great for indoor-outdoor living. Open kitchen offers Stainless Steel appliances, granite counters, pantry & breakfast bar. The main bdrm has vaulted ceilings & an attached full bath. Bdrm two also has vaulted ceilings & easy access to hall bath. Attached one-car garage is finished & includes storage space along with newer washer/dryer. The community offers wonderful amenities such as a swimming pool, tennis court, swings, and a BBQ area, making it a beautiful place for relaxing. Close to shopping, parks & walking trails. HOA fee 620
Lease fee 182
Last Agent to Sell the Property
Keller Williams Realty Santa Barbara License #01206344 Listed on: 09/06/2024

Townhouse Details
Home Type
- Townhome
Est. Annual Taxes
- $8,353
Year Built
- Built in 1984
Lot Details
- Back Yard Fenced
- Wooded Lot
- Land Lease of $182
- Property is in excellent condition
HOA Fees
- $620 Monthly HOA Fees
Parking
- 1 Car Direct Access Garage
- Guest Parking
- 1 Open Parking Space
Property Views
- Woods
- Park or Greenbelt
Home Design
- Slab Foundation
- Composition Roof
- Wood Siding
Interior Spaces
- 1,284 Sq Ft Home
- 2-Story Property
- Cathedral Ceiling
- Skylights
- Gas Fireplace
- Living Room with Fireplace
- Dining Area
Kitchen
- Updated Kitchen
- Breakfast Bar
- Stove
- Microwave
- Dishwasher
- Disposal
Flooring
- Carpet
- Laminate
Bedrooms and Bathrooms
- 2 Bedrooms
Laundry
- Laundry in Garage
- Dryer
- Washer
Home Security
Outdoor Features
- Outdoor Pool
Location
- Property is near a park
- Property is near public transit
- Property near a hospital
- Property is near schools
- Property is near shops
- Property is near a bus stop
Schools
- Kellogg Elementary School
- Gol Valley Middle School
- Dos Pueblos High School
Utilities
- Forced Air Heating System
- Vented Exhaust Fan
- Underground Utilities
- Sewer Stub Out
- Cable TV Available
Listing and Financial Details
- Assessor Parcel Number 696-400-400
- Seller Considering Concessions
Community Details
Overview
- Association fees include prop mgmt, comm area maint
- 48 Buildings
- 48 Units
- Sunrise Village Community
- Greenbelt
Recreation
- Tennis Courts
- Community Playground
- Community Pool
Pet Policy
- Pets Allowed
Additional Features
- Restaurant
- Fire and Smoke Detector
Ownership History
Purchase Details
Home Financials for this Owner
Home Financials are based on the most recent Mortgage that was taken out on this home.Purchase Details
Home Financials for this Owner
Home Financials are based on the most recent Mortgage that was taken out on this home.Purchase Details
Home Financials for this Owner
Home Financials are based on the most recent Mortgage that was taken out on this home.Purchase Details
Home Financials for this Owner
Home Financials are based on the most recent Mortgage that was taken out on this home.Purchase Details
Home Financials for this Owner
Home Financials are based on the most recent Mortgage that was taken out on this home.Purchase Details
Purchase Details
Similar Homes in Santa Barbara, CA
Home Values in the Area
Average Home Value in this Area
Purchase History
| Date | Type | Sale Price | Title Company |
|---|---|---|---|
| Grant Deed | $940,000 | Wfg National Title | |
| Grant Deed | $940,000 | Wfg National Title | |
| Grant Deed | $675,000 | First American Title | |
| Interfamily Deed Transfer | -- | -- | |
| Interfamily Deed Transfer | -- | First American Title Company | |
| Interfamily Deed Transfer | -- | America Title Co | |
| Interfamily Deed Transfer | -- | -- | |
| Trustee Deed | $150,000 | Fidelity National Title |
Mortgage History
| Date | Status | Loan Amount | Loan Type |
|---|---|---|---|
| Open | $705,000 | New Conventional | |
| Closed | $705,000 | New Conventional | |
| Previous Owner | $160,500 | Stand Alone Refi Refinance Of Original Loan | |
| Previous Owner | $160,000 | Purchase Money Mortgage |
Property History
| Date | Event | Price | Change | Sq Ft Price |
|---|---|---|---|---|
| 11/19/2024 11/19/24 | Sold | $940,000 | -0.9% | $732 / Sq Ft |
| 10/03/2024 10/03/24 | Pending | -- | -- | -- |
| 09/24/2024 09/24/24 | Price Changed | $949,000 | -5.0% | $739 / Sq Ft |
| 09/06/2024 09/06/24 | For Sale | $999,000 | +48.0% | $778 / Sq Ft |
| 08/26/2019 08/26/19 | Sold | $675,000 | -2.2% | $526 / Sq Ft |
| 08/05/2019 08/05/19 | Pending | -- | -- | -- |
| 06/12/2019 06/12/19 | For Sale | $690,000 | -- | $537 / Sq Ft |
Tax History Compared to Growth
Tax History
| Year | Tax Paid | Tax Assessment Tax Assessment Total Assessment is a certain percentage of the fair market value that is determined by local assessors to be the total taxable value of land and additions on the property. | Land | Improvement |
|---|---|---|---|---|
| 2025 | $8,353 | $940,000 | $470,000 | $470,000 |
| 2023 | $8,353 | $731,618 | $365,809 | $365,809 |
| 2022 | $8,088 | $717,274 | $358,637 | $358,637 |
| 2021 | $7,958 | $703,210 | $351,605 | $351,605 |
| 2020 | $7,754 | $696,000 | $348,000 | $348,000 |
| 2019 | $6,583 | $590,000 | $297,000 | $293,000 |
| 2018 | $6,443 | $578,000 | $291,000 | $287,000 |
| 2017 | $6,156 | $550,000 | $277,000 | $273,000 |
| 2016 | $5,821 | $524,000 | $264,000 | $260,000 |
| 2015 | $5,581 | $499,000 | $251,000 | $248,000 |
| 2014 | -- | $489,000 | $246,000 | $243,000 |
Agents Affiliated with this Home
-

Seller's Agent in 2024
Mary Layman
Keller Williams Realty Santa Barbara
(805) 448-3890
12 in this area
70 Total Sales
-

Buyer's Agent in 2024
Summer Knight
Sun Coast Real Estate
(805) 886-1261
58 in this area
157 Total Sales
-
J
Seller's Agent in 2019
John Roffoni
Keller Williams West Ventura
(805) 689-7729
3 Total Sales
Map
Source: Santa Barbara Multiple Listing Service
MLS Number: 24-2946
APN: 069-640-004
- 5436 Agana Dr
- 5487 Tree Farm Ln
- 5325 Plunkett Ln
- 5310 Orchard Park Ln
- 5319 Orchard Park Ln
- 875 Norma Way
- 5114 Walnut Park Dr
- 3756 Foothill Estate (Private Lane)
- 5515 Longfellow Dr
- 5134 Cathedral Oaks Rd
- 527 Dentro Dr
- 296 Lexington Ave
- 5057 Via Alba
- 37 Dearborn Place Unit 72
- 39 Dearborn Place Unit 95
- 87 Santa Ana Ave
- 5668 Encina Rd
- 49 Dearborn Place Unit 14
- 5040 Birchwood Rd
- 5514 Armitos Ave Unit 64
