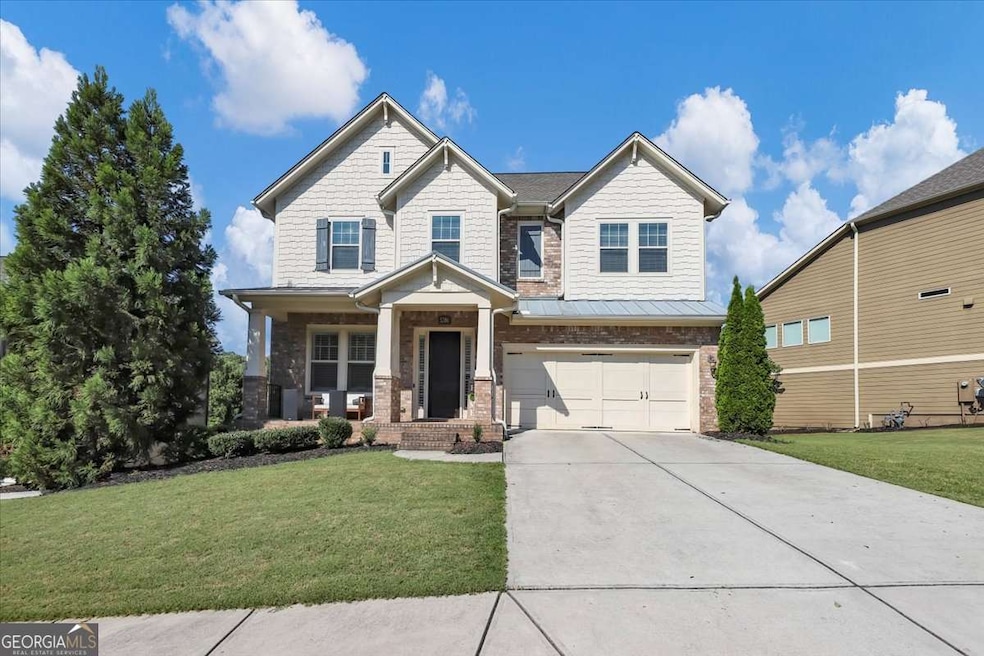Welcome to 5386 Bluestone Circle, the epitome of modern living in Mableton, GA! This stunning contemporary home offers 4,546 square feet of luxurious living space on a 7,840 square foot lot. With 4 spacious bedrooms, 3.5 beautifully appointed bathrooms, and a plethora of versatile spaces that can convert to bedrooms, this residence provides ample room to create lifelong memories. Step inside and be greeted by a dramatic two-story living room with extremely high ceilings and beautiful hardwood floors that flow throughout. The open kitchen is a chef's dream, featuring a big island, granite countertops, and a sleek cooktop, perfect for whipping up your favorite culinary delights. The adjacent eat-in kitchen and pantry add to the convenience. Retreat to the primary suite, which includes a custom closet designed by the Container Store and a renovated bathroom with a soaking tub, and your own private spa experience. The home also includes a versatile loft upstairs, ideal for entertainment, and additional flex space that can serve as an office or a cozy second living area. The finished basement is a marvel, complete with an office that can easily be converted into an additional bedroom, ample storage, and a wide-open space for activities. It also features an oversized bathroom that is perfect for adding a shower. Enjoy the beautiful sitting porch and deck for outdoor relaxation, or take advantage of the fenced-in backyard for added privacy. Minutes from the Chattahoochee River and the Silver Comet Trail for outdoor enthusiasts, and situated off 285, 15 minutes to the airport, downtown in 20 minutesLocated conveniently close to Truist Park's vibrant entertainment scene, nearby trails, and major highways, this home places you in the heart of it all. Nestled in a charming neighborhood, this gem offers air conditioning, a garage, parking, and laundry in the building. Don't miss out on this incredible opportunity! Make 5386 Bluestone Circle your new address today!

