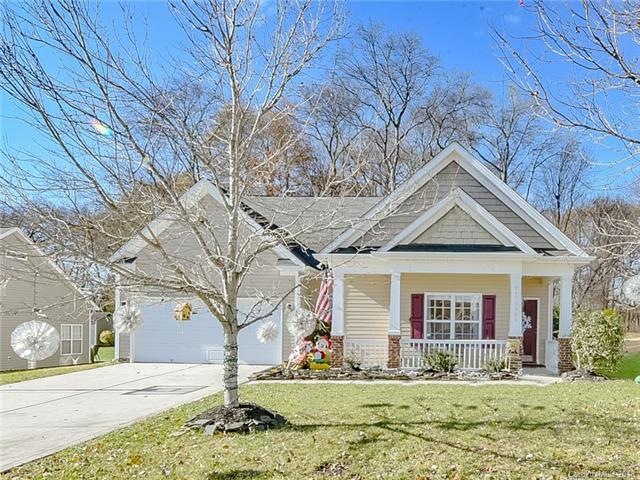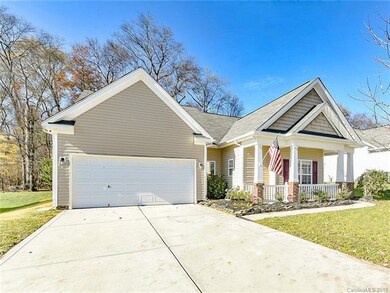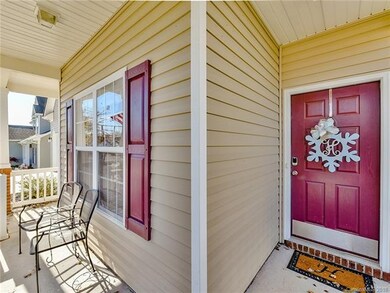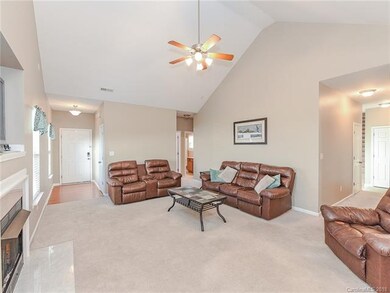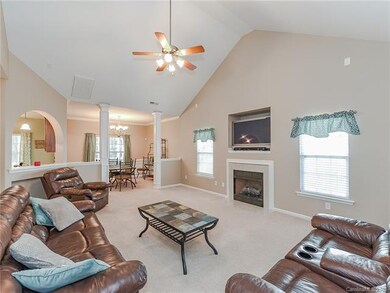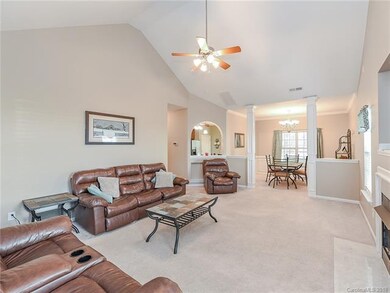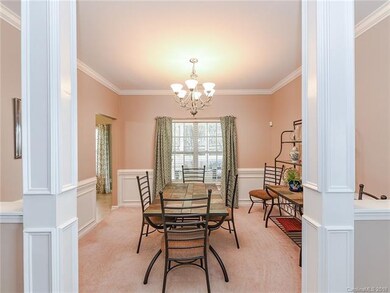
5386 Josephine Ln SW Unit 90 Concord, NC 28027
Estimated Value: $423,000 - $473,000
Highlights
- Open Floorplan
- Attic
- Fireplace
- Pitts School Road Elementary School Rated A-
- Community Pool
- Attached Garage
About This Home
As of January 2019Look no further! Well kept home in popular Yates Meadow community. Layout features split bedroom floor plan, and open living areas. Master bedroom downstairs with walk in closet, and master bath features dual vanity and separate garden tub/shower. Kitchen has a nice sized pantry, stainless steel appliances, and an island for more counter space. Large bedroom/bonus upstairs with full bath, and HUGE closet that leads to tons of attic storage space! Enjoy your morning coffee on the large screened in porch! Fenced yard backs up to wooded area. Yates Meadow has a playground, pool, and dog park which are all very close to this home. Sellers offering one year home warranty.
Home Details
Home Type
- Single Family
Year Built
- Built in 2006
Lot Details
- Level Lot
- Many Trees
HOA Fees
- $32 Monthly HOA Fees
Parking
- Attached Garage
Home Design
- Slab Foundation
- Vinyl Siding
Interior Spaces
- Open Floorplan
- Fireplace
- Vinyl Flooring
- Kitchen Island
- Attic
Bedrooms and Bathrooms
- Walk-In Closet
- 3 Full Bathrooms
- Garden Bath
Outdoor Features
- Shed
Listing and Financial Details
- Assessor Parcel Number 5508-82-4763-0000
Community Details
Overview
- Cedar Management Association, Phone Number (704) 644-8808
- Built by Brookwood
Recreation
- Community Playground
- Community Pool
- Dog Park
Ownership History
Purchase Details
Home Financials for this Owner
Home Financials are based on the most recent Mortgage that was taken out on this home.Purchase Details
Purchase Details
Home Financials for this Owner
Home Financials are based on the most recent Mortgage that was taken out on this home.Purchase Details
Similar Homes in Concord, NC
Home Values in the Area
Average Home Value in this Area
Purchase History
| Date | Buyer | Sale Price | Title Company |
|---|---|---|---|
| Ostheimer Evelyn | $249,000 | None Available | |
| Rounsavill Hicks Jonathan M | -- | None Available | |
| Hicks Jonathan M | $203,000 | None Available | |
| Brookwood Home Builders Inc | $75,000 | None Available |
Mortgage History
| Date | Status | Borrower | Loan Amount |
|---|---|---|---|
| Open | Ostheimer Evelyn | $145,000 | |
| Closed | Ostheimer Evelyn | $199,200 | |
| Previous Owner | Hicks Jonathan M | $24,100 | |
| Previous Owner | Hicks Jonathan M | $155,200 | |
| Previous Owner | Hicks Jonathan M | $160,132 | |
| Previous Owner | Hicks Jonathan M | $23,600 | |
| Previous Owner | Hicks Jonathan M | $163,500 | |
| Previous Owner | Hicks Jonathan M | $162,350 | |
| Previous Owner | Hicks Jonathan M | $40,287 |
Property History
| Date | Event | Price | Change | Sq Ft Price |
|---|---|---|---|---|
| 01/31/2019 01/31/19 | Sold | $249,000 | -2.7% | $117 / Sq Ft |
| 01/06/2019 01/06/19 | Pending | -- | -- | -- |
| 12/21/2018 12/21/18 | Price Changed | $256,000 | -1.5% | $121 / Sq Ft |
| 11/29/2018 11/29/18 | For Sale | $260,000 | -- | $123 / Sq Ft |
Tax History Compared to Growth
Tax History
| Year | Tax Paid | Tax Assessment Tax Assessment Total Assessment is a certain percentage of the fair market value that is determined by local assessors to be the total taxable value of land and additions on the property. | Land | Improvement |
|---|---|---|---|---|
| 2024 | $3,746 | $376,150 | $80,000 | $296,150 |
| 2023 | $3,089 | $253,220 | $55,000 | $198,220 |
| 2022 | $3,080 | $252,420 | $55,000 | $197,420 |
| 2021 | $3,080 | $252,420 | $55,000 | $197,420 |
| 2020 | $3,080 | $252,420 | $55,000 | $197,420 |
| 2019 | $2,607 | $213,660 | $37,000 | $176,660 |
| 2018 | $2,564 | $213,660 | $37,000 | $176,660 |
| 2017 | $2,521 | $213,660 | $37,000 | $176,660 |
| 2016 | $1,496 | $194,870 | $34,000 | $160,870 |
| 2015 | $2,299 | $194,870 | $34,000 | $160,870 |
| 2014 | $2,299 | $194,870 | $34,000 | $160,870 |
Agents Affiliated with this Home
-
Kim Drakulich

Seller's Agent in 2019
Kim Drakulich
Real Broker, LLC
(704) 778-6959
92 Total Sales
-
Melissa Polce

Buyer's Agent in 2019
Melissa Polce
Coldwell Banker Realty
(704) 450-4335
108 Total Sales
Map
Source: Canopy MLS (Canopy Realtor® Association)
MLS Number: CAR3454662
APN: 5508-82-4763-0000
- 5386 Josephine Ln SW
- 5375 Josephine Ln SW
- 709 Yvonne Dr SW
- 786 Treva Anne Dr SW
- 849 Treva Anne Dr SW
- 5307 Hackberry Ln SW
- 4271 Millet St SW
- 5854 Crimson Oak Ct
- 5136 Wheat Dr SW
- 4823 Morris Glen Dr
- Lot 2 Rocky River Crossing Rd
- Lot 4 Rocky River Crossing Rd
- Lot 5 Rocky River Crossing Rd
- Lot 6 Rocky River Crossing Rd
- 5012 Wheat Dr SW
- 5355 Hackberry Ln SW
- LOT 3 Rocky River Crossing Rd
- 5670 Hammermill Dr
- 5611 Hammermill Dr
- 4642 Willow Glen Rd
- 5386 Josephine Ln SW Unit 90
- 5382 Josephine Ln SW
- 5390 Josephine Ln SW
- 5394 Josephine Ln SW
- 5378 Josephine Ln SW
- 5387 Josephine Ln SW
- 5383 Josephine Ln SW
- 5391 Josephine Ln SW
- 5374 Josephine Ln SW
- 5379 Josephine Ln SW
- 5398 Josephine Ln SW
- 721 Yvonne Dr SW
- 5395 Josephine Ln SW
- 5370 Josephine Ln SW
- 717 Yvonne Dr SW
- 5399 Josephine Ln SW
- 5384 Ophela Ct SW
- 5378 Ophela Ct SW
- 5371 Josephine Ln SW
- 5388 Ophela Ct SW
