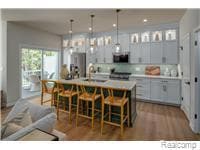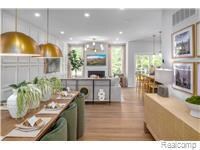5386 Poppydrew Ln Unit 8 Ann Arbor, MI 48108
Estimated payment $4,661/month
Highlights
- New Construction
- Colonial Architecture
- Stainless Steel Appliances
- Huron High School Rated A+
- Deck
- Porch
About This Home
NEW! Ready in January 2026. The elegant Howe Elite home design opens with a welcoming foyer that leads into a chic casual dining area and a light-filled great room. Just steps away, the well-equipped kitchen features a large center island, a walk-in pantry, and access to a relaxing deck. On the second floor, the stylish primary bedroom boasts a walk-in closet and a lovely primary bath offering a dual-sink vanity, linen storage, and a luxe shower with seat. Secondary bedrooms are conveniently located near a full hall bath with a dual sink vanity and linen storage. Other highlights include an everyday entry, a powder room, bedroom-level laundry, and extra storage throughout. This premium end-unit location features additional windows for increased natural light. The extended great room features open railing and a traditional fireplace. The laundry room is equipped with a sink and Timberlake cabinetry for enhanced functionality. The sophisticated primary suite enhanced by architectural soffit detail and luxury bath appointments. This home includes full yard landscaping with irrigation and is within walking distance to the community's trail system and park.
Property Details
Home Type
- Condominium
Est. Annual Taxes
Year Built
- New Construction
Lot Details
- Property fronts a private road
- Property has an invisible fence for dogs
HOA Fees
- $307 Monthly HOA Fees
Parking
- 2 Car Attached Garage
Home Design
- Colonial Architecture
- Contemporary Architecture
- Brick Exterior Construction
- Poured Concrete
- Asphalt Roof
- Passive Radon Mitigation
Interior Spaces
- 1,900 Sq Ft Home
- 2-Story Property
- Gas Fireplace
- Entrance Foyer
- Great Room with Fireplace
Kitchen
- Free-Standing Gas Oven
- Gas Cooktop
- Down Draft Cooktop
- Microwave
- Dishwasher
- Stainless Steel Appliances
- Disposal
Bedrooms and Bathrooms
- 3 Bedrooms
Unfinished Basement
- Sump Pump
- Stubbed For A Bathroom
- Basement Window Egress
Outdoor Features
- Deck
- Exterior Lighting
- Porch
Location
- Ground Level
Utilities
- Forced Air Heating and Cooling System
- Humidifier
- Heating System Uses Natural Gas
- Programmable Thermostat
- Cable TV Available
Listing and Financial Details
- Home warranty included in the sale of the property
- Assessor Parcel Number L01222120008
Community Details
Overview
- Associatedasset.Com Association
- The community has rules related to fencing
Pet Policy
- Dogs and Cats Allowed
Map
Home Values in the Area
Average Home Value in this Area
Property History
| Date | Event | Price | List to Sale | Price per Sq Ft |
|---|---|---|---|---|
| 11/20/2025 11/20/25 | Price Changed | $625,000 | +13.8% | $329 / Sq Ft |
| 10/27/2025 10/27/25 | Price Changed | $549,000 | -13.1% | $289 / Sq Ft |
| 09/21/2025 09/21/25 | For Sale | $632,000 | -- | $333 / Sq Ft |
Source: Realcomp
MLS Number: 20251038551
- 5410 Poppydrew Ln Unit 5
- 5181 Poppydrew Ln
- 5386 Poppydrew Ln
- 5313 Poppydrew Ln Unit 50
- 2905 Lila Ln
- 5380 Poppydrew Ln Unit 9
- 5380 Poppydrew Ln
- 5398 Poppydrew Ln Unit 7
- 5163 Poppydrew Ln
- 2974 Simi Way
- 2953 Simi Way
- Brantwood with Loft Plan at Geddes Vista - Preserve Collection
- Whittaker Plan at Geddes Vista - Preserve Collection
- Mackinaw Plan at Geddes Vista - Preserve Collection
- Sanders Elite Plan at Geddes Vista - Towns Collection
- Howe Elite Plan at Geddes Vista - Towns Collection
- Frankfort Plan at Geddes Vista - Preserve Collection
- Sanders Plan at Geddes Vista - Towns Collection
- Howe Plan at Geddes Vista - Towns Collection
- 2941 Simi Way
- 3001 Riviera Cir
- 5825 Plum Hollow Dr
- 5705 Hampshire Ln Unit 67
- 6244 Trumpeter Ln
- 6342 Trumpeter Ln
- 3051-3370 Primrose Ln
- 5864 Willow Ridge Dr
- 3992 Cloverlane Dr
- 5813 Rothbury Ct
- 2034-3064 Cloverly Ln
- 2096 Cloverly Ln Unit 30
- 2184 Hemlock Dr
- 4287 Cloverlane Dr
- 2148 Champagne Dr
- 4685 Hunt Club Dr
- 2 Trowbridge Ct
- 3510 Pheasant Run Cir
- 7 Metroview Ct
- 3495 Charing Cross Rd
- 4838 E Sycamore



