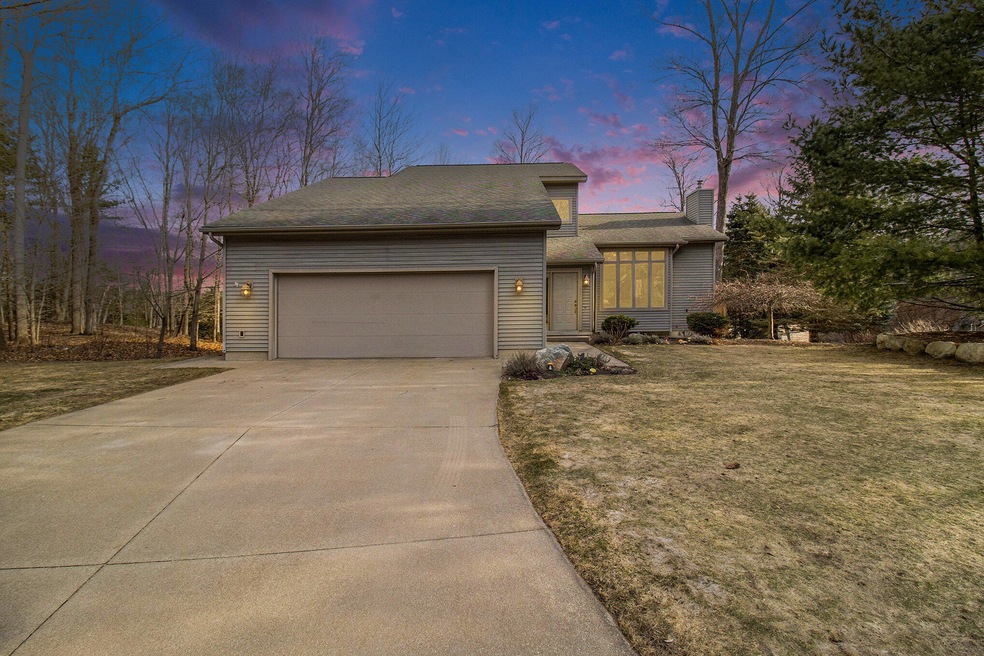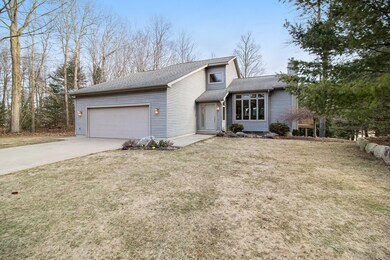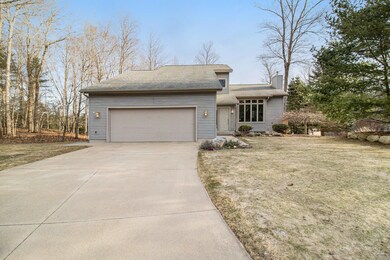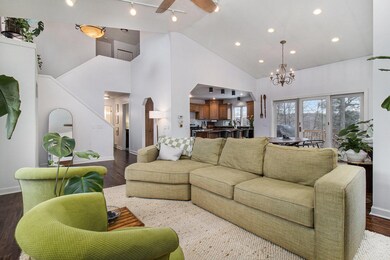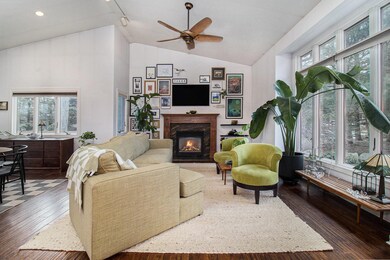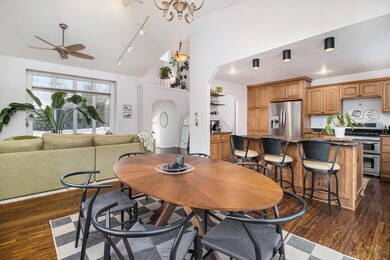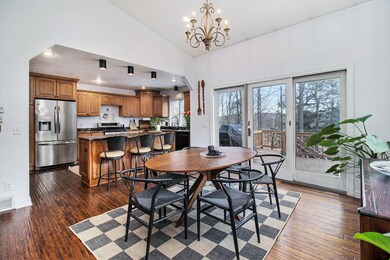
5386 W Riverside Ln Unit 22 Ludington, MI 49431
Highlights
- Private Waterfront
- Traditional Architecture
- 2 Car Attached Garage
- Deck
- Cul-De-Sac
- Laundry Room
About This Home
As of May 2025Welcome to your dream home in the sought-after Riverview Estates subdivision! This spacious 5-bedroom, 4-bath single-family residence offers nearly 2,000 square feet of comfortable living, perfectly blended with outdoor serenity. Nestled along the picturesque Lincoln River, this property boasts private river access and breathtaking water views, creating an idyllic backdrop for relaxation and recreation.Step outside onto the expansive decks, designed for seamless entertaining, where you can host gatherings with friends and family or simply unwind while soaking in the tranquil atmosphere. The riverfront setting enhances the home's charm, offering a rare combination of natural beauty and modern convenience. Inside, the generous layout provides ample space for everyone, with well-appointed bedrooms and bathrooms to suit your lifestyle needs.Whether you're drawn to the peaceful surroundings, the outdoor living spaces, or the unbeatable location in Ludington, this home is a true gem. Don't miss your chance to own a slice of riverfront paradise. Buyer to verify all data.
Home Details
Home Type
- Single Family
Est. Annual Taxes
- $3,240
Year Built
- Built in 2000
Lot Details
- 0.76 Acre Lot
- Lot Dimensions are 169.96' x 195'
- Private Waterfront
- 189 Feet of Waterfront
- Cul-De-Sac
HOA Fees
- $13 Monthly HOA Fees
Parking
- 2 Car Attached Garage
- Front Facing Garage
Home Design
- Traditional Architecture
- Shingle Roof
- Vinyl Siding
Interior Spaces
- 3-Story Property
- Living Room with Fireplace
Kitchen
- Oven
- Microwave
- Dishwasher
Bedrooms and Bathrooms
- 5 Bedrooms | 1 Main Level Bedroom
Laundry
- Laundry Room
- Laundry on main level
- Dryer
- Washer
Basement
- Walk-Out Basement
- Basement Fills Entire Space Under The House
- 2 Bedrooms in Basement
Outdoor Features
- Water Access
- Deck
Utilities
- Forced Air Heating and Cooling System
- Heating System Uses Natural Gas
- Natural Gas Water Heater
- High Speed Internet
- Phone Available
- Cable TV Available
Community Details
- Riverview Estates Subdivision
Ownership History
Purchase Details
Home Financials for this Owner
Home Financials are based on the most recent Mortgage that was taken out on this home.Purchase Details
Home Financials for this Owner
Home Financials are based on the most recent Mortgage that was taken out on this home.Purchase Details
Purchase Details
Map
Similar Homes in Ludington, MI
Home Values in the Area
Average Home Value in this Area
Purchase History
| Date | Type | Sale Price | Title Company |
|---|---|---|---|
| Warranty Deed | $420,000 | None Listed On Document | |
| Warranty Deed | $235,900 | Michigan Bankers Title | |
| Quit Claim Deed | -- | -- | |
| Warranty Deed | $48,900 | -- |
Mortgage History
| Date | Status | Loan Amount | Loan Type |
|---|---|---|---|
| Open | $336,000 | New Conventional | |
| Closed | $336,000 | New Conventional | |
| Previous Owner | $30,000 | No Value Available | |
| Previous Owner | $180,000 | No Value Available | |
| Previous Owner | $265,000 | Unknown |
Property History
| Date | Event | Price | Change | Sq Ft Price |
|---|---|---|---|---|
| 05/27/2025 05/27/25 | Sold | $580,000 | -1.3% | $208 / Sq Ft |
| 04/28/2025 04/28/25 | Pending | -- | -- | -- |
| 04/02/2025 04/02/25 | For Sale | $587,500 | -- | $210 / Sq Ft |
Tax History
| Year | Tax Paid | Tax Assessment Tax Assessment Total Assessment is a certain percentage of the fair market value that is determined by local assessors to be the total taxable value of land and additions on the property. | Land | Improvement |
|---|---|---|---|---|
| 2024 | -- | $211,900 | $211,900 | $0 |
| 2023 | -- | $161,300 | $161,300 | $0 |
| 2022 | -- | $138,100 | $0 | $0 |
| 2021 | -- | $128,500 | $0 | $0 |
| 2020 | -- | -- | $0 | $0 |
| 2019 | -- | -- | $0 | $0 |
| 2018 | -- | -- | $0 | $0 |
| 2017 | -- | -- | $0 | $0 |
| 2016 | -- | -- | $0 | $0 |
| 2013 | -- | -- | $0 | $0 |
Source: Southwestern Michigan Association of REALTORS®
MLS Number: 25013097
APN: 010-780-000-022-00
- 1336 N Hillside Dr
- 1365 N Hillside Dr
- 1234 N Jebavy Dr
- 5736 W Riverview Dr
- 5410 W Oak Ridge Rd
- 0 Glenwood Rd Unit 24032570
- 5925 W Jagger Rd
- 5764 W Bryant Rd
- 1335 N Sherman Rd
- 6035 W Trails End Rd
- 4970 W Decker Rd
- 5925 W Decker Rd
- V/L 1 Acre N Jebavy Dr
- 368 N Jebavy Dr
- 5764 Brookwood Place
- 921 Woodlawn St
- VL Hamlin Lake Estat Block 12 Lot 21-24
- 908 Woodlawn St
- 603 Clark St
- 604 E Lowell St
