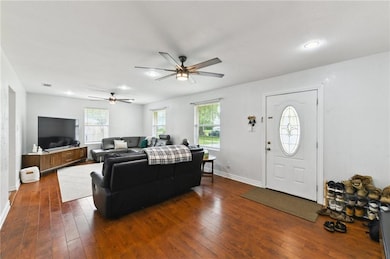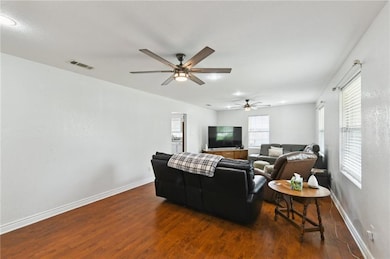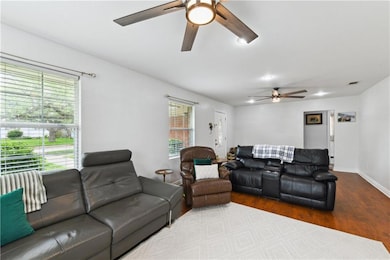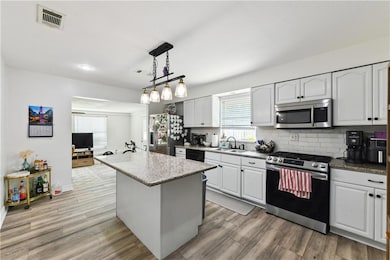5387 Chamberlain Dr New Orleans, LA 70122
Fillmore NeighborhoodHighlights
- Central Heating and Cooling System
- Property is in excellent condition
- Property has 1 Level
- Dogs and Cats Allowed
- Rectangular Lot
About This Home
This classic brick home is ideally located in the heart of Gentilly, just minutes from the lakeshore and within walking distance to the London Avenue Canal walking path, with quick access to UNO, the lakefront, and City Park.
A red-brick facade with black shutters and neatly manicured landscaping welcomes you to the home. Inside, a comfortable living room sits at the front of the house, leading through a doorway into a stylishly updated kitchen featuring granite countertops, white shaker cabinetry, a subway tile backsplash, and a nicely styled island for prep or casual meals. The kitchen flows directly into a separate dining room overlooking the backyard.
The primary bedroom is spacious enough for a king-size bed and additional furniture. Both bathrooms are clean and bright, with stone-topped vanities and modern fixtures.
One of the standout features is the large backyard perfect for gatherings, gardening, or relaxing afternoons. A storage shed offers added functionality and space for tools or equipment.
Off-street parking and a wide driveway offer practical convenience.
Home Details
Home Type
- Single Family
Est. Annual Taxes
- $3,490
Year Built
- Built in 1963
Lot Details
- Lot Dimensions are 60' x 120'
- Rectangular Lot
- Property is in excellent condition
- Zoning described as S-RS
Home Design
- Brick Exterior Construction
- Slab Foundation
Interior Spaces
- 1,771 Sq Ft Home
- Property has 1 Level
Kitchen
- Oven
- Range
- Microwave
- Dishwasher
- Disposal
Bedrooms and Bathrooms
- 3 Bedrooms
- 2 Full Bathrooms
Laundry
- Dryer
- Washer
Parking
- 2 Parking Spaces
- Driveway
- Off-Street Parking
Additional Features
- City Lot
- Central Heating and Cooling System
Community Details
- Dogs and Cats Allowed
- Breed Restrictions
Listing and Financial Details
- Security Deposit $2,349
- Tenant pays for electricity, gas, water
- Tax Lot 5
- Assessor Parcel Number 5387
Map
Source: ROAM MLS
MLS Number: 2511612
APN: 3-7W-5-262-05
- 1528 Mithra St
- 1441 Cabrini Ct
- 5309 Wickfield Dr Unit A
- 5324 Wildair Dr Unit A
- 5312 Wilton Dr
- 5748 Wickfield Dr
- 5512 Saint Anthony Ave
- 4730 Allen St
- 1610 Allen Toussaint Blvd
- 5036 Pauger St
- 5729 Saint Anthony Ave Unit B
- 6073 Wickfield Dr
- 2125 Robin St
- 6087 Wildair Dr Unit 6087
- 2127 Robin St
- 5745 Cameron Blvd
- 2132 Robin St
- 5439 Vermillion Blvd
- 1422 Frankfort St
- 6239 Waldo Dr







