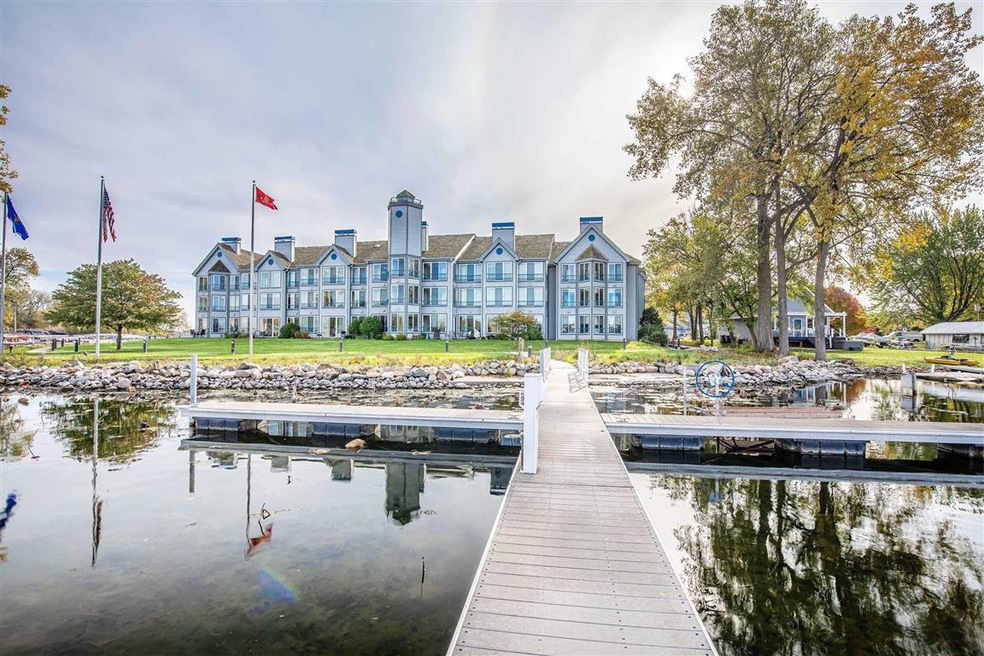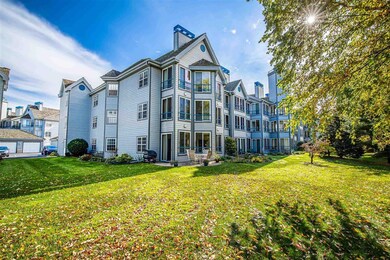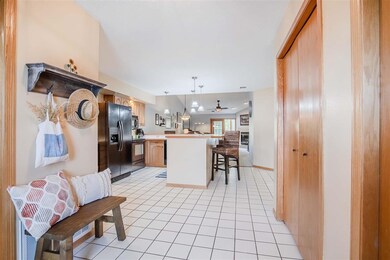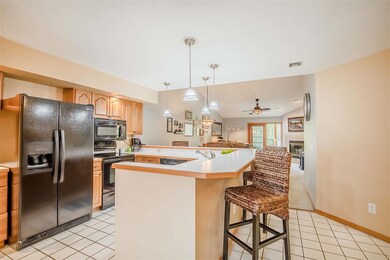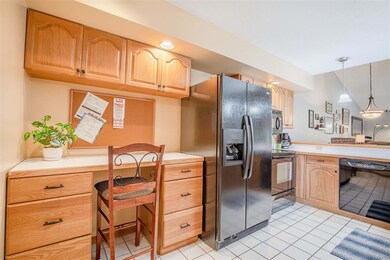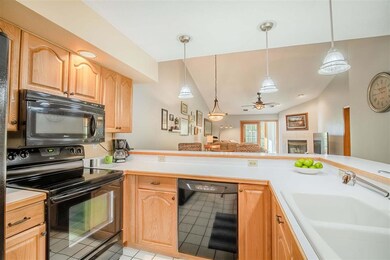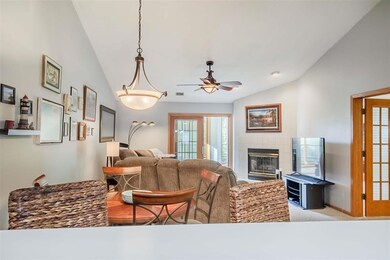
5387 Mariners Cove Dr Unit 313 Madison, WI 53704
Highlights
- Community Boat Slip
- Fitness Center
- River Front
- Arboretum Elementary School Rated A
- Indoor Pool
- Clubhouse
About This Home
As of August 2022Beautiful luxury condominium home in Madison’s desirable, waterfront Mariner’s Cove community. The fantastic open layout provides a great flow for entertaining and socializing. Relax at the end of the day in your private bedroom with a full ensuite bath and spa-like, luxurious jetted tub with separate walk-in shower. You’ll love the spacious sunroom, providing an extra space to relax and enjoy views of the outdoors. Rare, 2-car garage; indoor and outdoor pools and hot tubs; well-equipped fitness room; tennis court; boat slip; clubhouse, perfect for parties and family gatherings; in-unit laundry; private entrance. Unparalleled location, opportunity, and amenities! Call (608) 620-4177 for showings. More photos & info at danchinhomes.com
Property Details
Home Type
- Condominium
Est. Annual Taxes
- $3,017
Year Built
- Built in 1992
Lot Details
- River Front
- End Unit
- Private Entrance
HOA Fees
- $533 Monthly HOA Fees
Home Design
- Garden Home
- Wood Siding
Interior Spaces
- 1,813 Sq Ft Home
- Vaulted Ceiling
- Gas Fireplace
- Sun or Florida Room
- Water Views
Kitchen
- Breakfast Bar
- Oven or Range
- Microwave
- Dishwasher
- Disposal
Bedrooms and Bathrooms
- 2 Bedrooms
- 2 Full Bathrooms
- Hydromassage or Jetted Bathtub
- Separate Shower in Primary Bathroom
- Walk-in Shower
Laundry
- Laundry on main level
- Dryer
- Washer
Parking
- Garage
- Garage Door Opener
Pool
- Indoor Pool
Schools
- Arboretum Elementary School
- Waunakee Middle School
- Waunakee High School
Utilities
- Forced Air Cooling System
- High Speed Internet
- Cable TV Available
Listing and Financial Details
- Assessor Parcel Number 0809-224-7277-9
Community Details
Overview
- Association fees include parking, water/sewer, trash removal, snow removal, common area maintenance, common area insurance, recreation facility, reserve fund
- 18 Units
- Located in the Mariners Cove master-planned community
- Property Manager
Amenities
- Sauna
- Clubhouse
- Elevator
Recreation
- Community Boat Slip
- Tennis Courts
- Fitness Center
- Community Pool
- Community Whirlpool Spa
- Hiking Trails
Ownership History
Purchase Details
Home Financials for this Owner
Home Financials are based on the most recent Mortgage that was taken out on this home.Purchase Details
Home Financials for this Owner
Home Financials are based on the most recent Mortgage that was taken out on this home.Purchase Details
Home Financials for this Owner
Home Financials are based on the most recent Mortgage that was taken out on this home.Purchase Details
Home Financials for this Owner
Home Financials are based on the most recent Mortgage that was taken out on this home.Purchase Details
Home Financials for this Owner
Home Financials are based on the most recent Mortgage that was taken out on this home.Purchase Details
Home Financials for this Owner
Home Financials are based on the most recent Mortgage that was taken out on this home.Purchase Details
Home Financials for this Owner
Home Financials are based on the most recent Mortgage that was taken out on this home.Similar Homes in the area
Home Values in the Area
Average Home Value in this Area
Purchase History
| Date | Type | Sale Price | Title Company |
|---|---|---|---|
| Deed | -- | None Listed On Document | |
| Deed | -- | None Listed On Document | |
| Deed | $335,000 | None Listed On Document | |
| Warranty Deed | $175,000 | Dane County Title Company | |
| Warranty Deed | -- | None Available | |
| Land Contract | $200,000 | None Available | |
| Quit Claim Deed | $86,500 | None Available | |
| Interfamily Deed Transfer | $108,000 | None Available | |
| Commissioners Deed | $216,000 | None Available |
Mortgage History
| Date | Status | Loan Amount | Loan Type |
|---|---|---|---|
| Open | $300,000 | Credit Line Revolving | |
| Previous Owner | $131,250 | New Conventional | |
| Previous Owner | $170,000 | Seller Take Back | |
| Previous Owner | $172,000 | Purchase Money Mortgage | |
| Previous Owner | $172,800 | New Conventional |
Property History
| Date | Event | Price | Change | Sq Ft Price |
|---|---|---|---|---|
| 08/12/2022 08/12/22 | Sold | $335,000 | -4.3% | $185 / Sq Ft |
| 07/20/2022 07/20/22 | For Sale | $350,000 | 0.0% | $193 / Sq Ft |
| 07/20/2022 07/20/22 | Price Changed | $350,000 | +4.5% | $193 / Sq Ft |
| 07/11/2022 07/11/22 | Off Market | $335,000 | -- | -- |
| 01/07/2022 01/07/22 | Sold | $310,000 | -4.6% | $171 / Sq Ft |
| 10/29/2021 10/29/21 | For Sale | $325,000 | +4.8% | $179 / Sq Ft |
| 10/18/2021 10/18/21 | Off Market | $310,000 | -- | -- |
| 03/27/2012 03/27/12 | Sold | $175,000 | -5.4% | $97 / Sq Ft |
| 01/04/2012 01/04/12 | Pending | -- | -- | -- |
| 10/31/2011 10/31/11 | For Sale | $185,000 | -- | $102 / Sq Ft |
Tax History Compared to Growth
Tax History
| Year | Tax Paid | Tax Assessment Tax Assessment Total Assessment is a certain percentage of the fair market value that is determined by local assessors to be the total taxable value of land and additions on the property. | Land | Improvement |
|---|---|---|---|---|
| 2024 | $3,547 | $198,200 | $35,000 | $163,200 |
| 2023 | $3,643 | $198,200 | $35,000 | $163,200 |
| 2021 | $3,231 | $198,200 | $35,000 | $163,200 |
| 2020 | $3,018 | $198,200 | $35,000 | $163,200 |
| 2019 | $2,994 | $198,200 | $35,000 | $163,200 |
| 2018 | $2,484 | $150,400 | $30,000 | $120,400 |
| 2017 | $2,473 | $150,400 | $30,000 | $120,400 |
| 2016 | $2,584 | $150,400 | $30,000 | $120,400 |
| 2015 | $2,290 | $150,400 | $30,000 | $120,400 |
| 2014 | $2,200 | $150,400 | $30,000 | $120,400 |
| 2013 | $2,714 | $150,400 | $30,000 | $120,400 |
Agents Affiliated with this Home
-
Dan Chin Homes Team
D
Seller's Agent in 2022
Dan Chin Homes Team
Real Broker LLC
(608) 268-0831
6 in this area
1,158 Total Sales
-
Barb Stephani

Buyer's Agent in 2022
Barb Stephani
Restaino & Associates
(608) 235-5124
1 in this area
33 Total Sales
-
Randy Tews

Seller's Agent in 2012
Randy Tews
Restaino & Associates
(608) 444-1817
165 Total Sales
-
Jan Ciotti

Buyer's Agent in 2012
Jan Ciotti
Restaino & Associates
(608) 669-5262
38 Total Sales
Map
Source: South Central Wisconsin Multiple Listing Service
MLS Number: 1922180
APN: 0809-224-7277-9
- 5322 Lighthouse Bay Dr
- 5391 Westport Rd
- 5401 Westport Rd
- 5487 Walden Bay Dr
- 4221 Green Ave
- 4102 Veith Ave
- 5543 Galway Dr
- 530 Dapin Rd
- 5538 Galway Dr
- Lot 14 Eagle Cir
- Lot 15 Eagle Cir
- Lot 28 Prairie St
- Lot 13 Eagle Cir
- Lot 37 Prairie St
- Lot 29 Prairie St
- Lot 34 Prairie St
- Lot 33 Prairie St
- Lot 30 Prairie St
- Lot 31 Prairie St
- Lot 11 Eagle Cir
