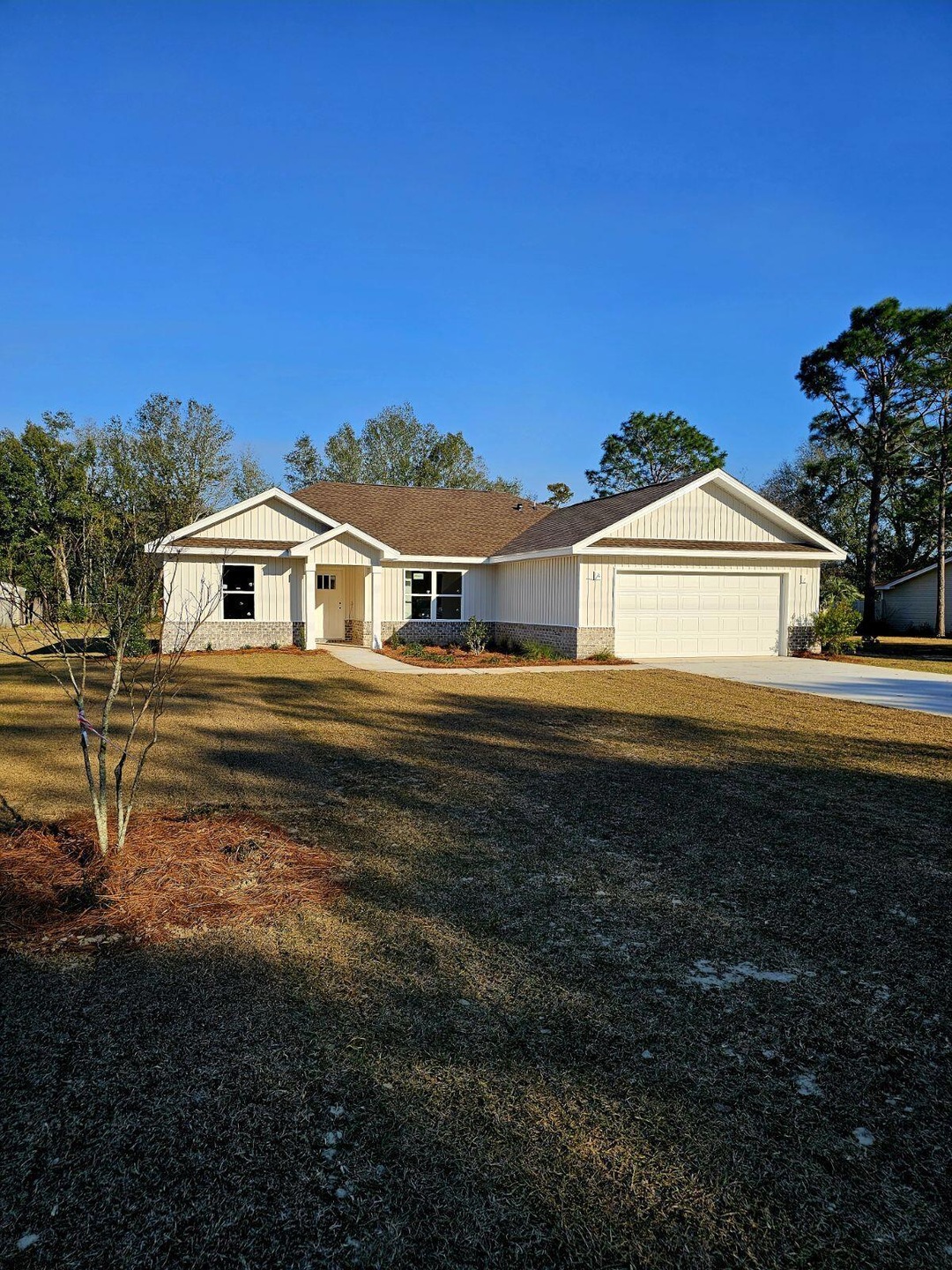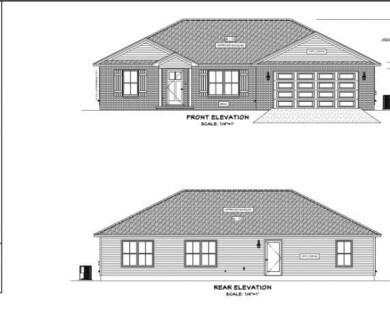
5389 Hillcrest Rd Crestview, FL 32539
Highlights
- Deck
- Cathedral Ceiling
- Living Room
- Contemporary Architecture
- Attached Garage
- Garden Bath
About This Home
As of March 2024Introducing a stunning brand new construction home, offering the perfect blend of modern luxury and comfort. Nestled on an expansive oversized lot adorned with majestic mature trees, this 4-bedroom, 2-bathroom residence exudes elegance at every turn. Step inside to discover a seamless flow of luxury vinyl planking gracing the entirety of the home, leading you to a captivating open-concept kitchen adorned with exquisite granite countertops, complemented by stainless steel appliances, custom cabinets, and brushed gold accents, creating an atmosphere of refined sophistication. The master bedroom boasts a charming tray ceiling, adding a touch of grandeur, while upgraded lighting and ceiling fans adorn every corner of the home, ensuring both style and comfort. Outside, the meticulously landscaped yard elevates curb appeal to new heights. Custom paint colors adorn both the interior and exterior, adding a personalized touch to every corner. The master bath features double vanities and a generous soaking tub, offering a serene oasis for relaxation. With move-in ready status by March 1st, this impeccable home awaits its fortunate new owners to indulge in a lifestyle of unparalleled luxury and comfort.
Seller will provide final survey as well as Certificate of Compliance for Termite in place of a WDO.
An additional $1500 credit will be given if using preferred lender Movement Mortgage ( Sheryl Douglas) as well as a portion of buyers closing cost. Please call listing agent for details.
* Photos are stock pictures of similar home with same floor plan*
Last Agent to Sell the Property
Coldwell Banker Realty License #3328181 Listed on: 02/13/2024

Home Details
Home Type
- Single Family
Est. Annual Taxes
- $324
Year Built
- Built in 2024 | Under Construction
Lot Details
- 0.81 Acre Lot
- Lot Dimensions are 179 x 200
Parking
- Attached Garage
Home Design
- Contemporary Architecture
- Brick Exterior Construction
- Frame Construction
- Dimensional Roof
- Vinyl Siding
Interior Spaces
- 1,534 Sq Ft Home
- 1-Story Property
- Cathedral Ceiling
- Living Room
- Laminate Flooring
Kitchen
- Electric Oven or Range
- Range Hood
- Microwave
- Dishwasher
Bedrooms and Bathrooms
- 3 Bedrooms
- Split Bedroom Floorplan
- 2 Full Bathrooms
- Dual Vanity Sinks in Primary Bathroom
- Garden Bath
Outdoor Features
- Deck
Schools
- Bob Sikes Elementary School
- Davidson Middle School
- Crestview High School
Utilities
- Central Air
- Electric Water Heater
- Septic Tank
Community Details
- Crestview Subdivision
Listing and Financial Details
- Assessor Parcel Number 15-3N-23-0000-0060-008B
Ownership History
Purchase Details
Home Financials for this Owner
Home Financials are based on the most recent Mortgage that was taken out on this home.Purchase Details
Home Financials for this Owner
Home Financials are based on the most recent Mortgage that was taken out on this home.Similar Homes in Crestview, FL
Home Values in the Area
Average Home Value in this Area
Purchase History
| Date | Type | Sale Price | Title Company |
|---|---|---|---|
| Warranty Deed | $325,000 | Moulton Land Title | |
| Warranty Deed | $62,000 | Moulton Land Title |
Mortgage History
| Date | Status | Loan Amount | Loan Type |
|---|---|---|---|
| Open | $313,381 | VA | |
| Previous Owner | $236,025 | Credit Line Revolving |
Property History
| Date | Event | Price | Change | Sq Ft Price |
|---|---|---|---|---|
| 03/26/2024 03/26/24 | Sold | $325,000 | 0.0% | $212 / Sq Ft |
| 02/26/2024 02/26/24 | Pending | -- | -- | -- |
| 02/13/2024 02/13/24 | For Sale | $325,000 | +424.2% | $212 / Sq Ft |
| 12/28/2023 12/28/23 | Sold | $62,000 | -8.8% | -- |
| 11/28/2023 11/28/23 | Pending | -- | -- | -- |
| 11/24/2023 11/24/23 | Price Changed | $68,000 | -0.7% | -- |
| 11/17/2023 11/17/23 | Price Changed | $68,500 | -0.7% | -- |
| 11/05/2023 11/05/23 | Price Changed | $69,000 | -0.7% | -- |
| 10/27/2023 10/27/23 | Price Changed | $69,500 | +0.7% | -- |
| 09/12/2023 09/12/23 | For Sale | $69,000 | +86.5% | -- |
| 01/29/2021 01/29/21 | Sold | $37,000 | 0.0% | -- |
| 01/20/2021 01/20/21 | Pending | -- | -- | -- |
| 12/19/2020 12/19/20 | For Sale | $37,000 | -- | -- |
Tax History Compared to Growth
Tax History
| Year | Tax Paid | Tax Assessment Tax Assessment Total Assessment is a certain percentage of the fair market value that is determined by local assessors to be the total taxable value of land and additions on the property. | Land | Improvement |
|---|---|---|---|---|
| 2024 | $324 | $43,831 | $43,831 | -- |
| 2023 | $324 | $32,112 | $32,112 | $0 |
| 2022 | $306 | $30,011 | $30,011 | $0 |
| 2021 | $302 | $28,566 | $28,566 | $0 |
Agents Affiliated with this Home
-
T
Seller's Agent in 2024
Teresa Pattison
Coldwell Banker Realty
(850) 685-5963
219 Total Sales
-

Buyer's Agent in 2024
Bonnie Seals
ERA American Real Estate
(850) 240-0635
128 Total Sales
-

Seller's Agent in 2023
HyoSun Choe-Kelly
Keller Williams Realty Destin
(850) 865-3990
54 Total Sales
-
C
Buyer's Agent in 2023
Catherine Pittman
ecn.unknownoffice
-
A
Seller's Agent in 2021
Arianne Lemire
Relax Real Estate LLC
(352) 346-6254
16 Total Sales
Map
Source: Emerald Coast Association of REALTORS®
MLS Number: 942187
APN: 15-3N-23-0000-0060-008B
- 3069 Stamps Ave
- 3222 Oxmore Dr
- 5362 Woodland St
- 3200 Oxmore Dr
- 3208 Oxmore Dr
- 3156 Forrest Ave
- 5358 Cox Ln
- 3159 Forrest Ave
- 5430 Jenee Ct
- 5378 Wyndell Cir
- 5428 Jenee Ct
- 5342 Wyndell Cir
- 5445 Jenee Ct
- 5372 Wyndell Cir
- 5448 Jenee Ct
- 3195 Pinewoods Dr
- 5362 Wyndell Cir
- 5456 Jenee Ct
- 5311 Shoffner Blvd
- 124 Palmetto Dr

