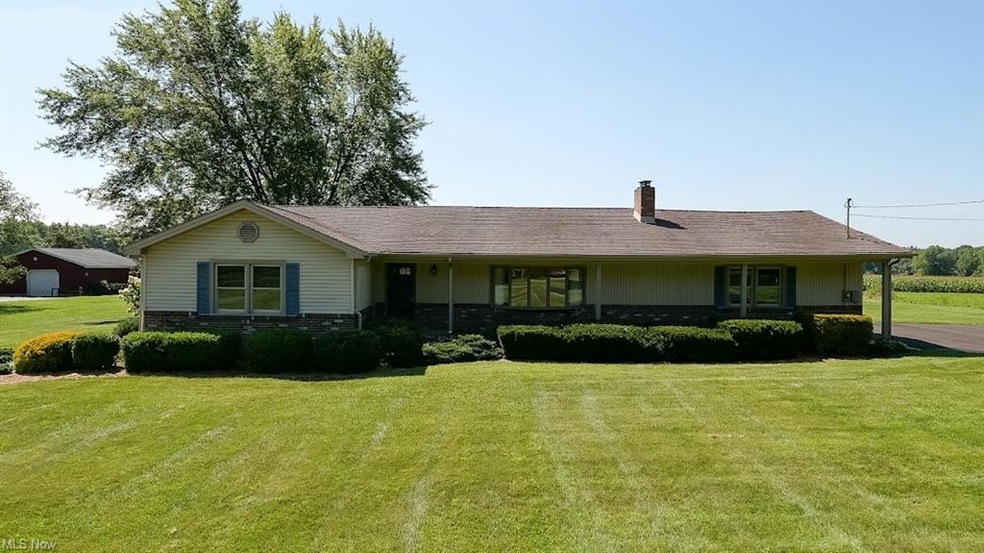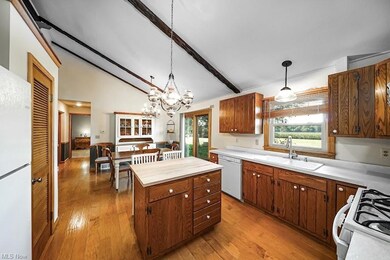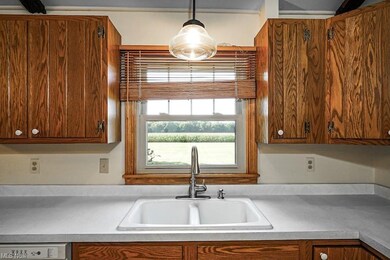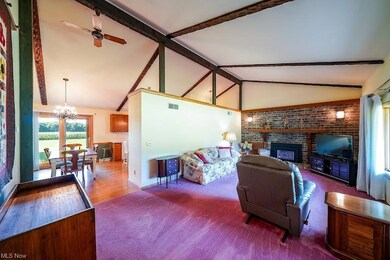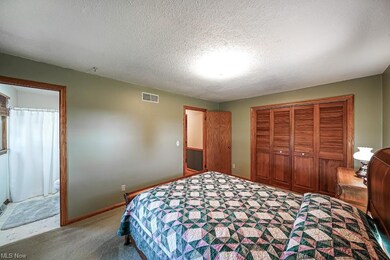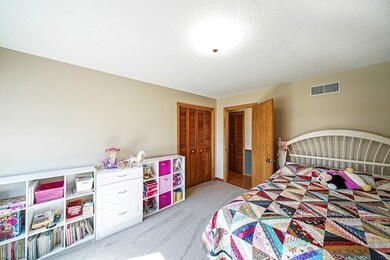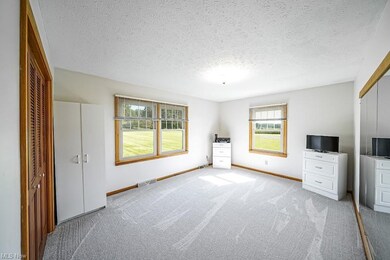
5389 State Route 303 Newton Falls, OH 44444
Estimated Value: $295,000 - $356,000
Highlights
- 2.89 Acre Lot
- Porch
- Forced Air Heating and Cooling System
- 2 Fireplaces
- 2 Car Attached Garage
- 1-Story Property
About This Home
As of February 2022Here is your move in ready 3 bedroom ranch home with a full basement, a large 2+ car garage on almost 3 acres. You will enjoy the floor plan with the cathedral ceiling in the kitchen/dining & living room area. This gorgeous home that has been very well maintained is located in a nice country setting with easy access to major highways. There have been many updates: new central air in 2014-new gas furnace in 2014-new water heater in 2014-new windows in 2013-new well pump in 2015-new carpeting in bedroom in 2021-new asphalt driveway to name a few. In the kitchen you will see the custom Wood Mode cabinets, and the beautiful Shaw hardwood flooring! There is a nice front porch, and lots of room in the basement to meet all your needs. This property is also nicely landscaped with a large front & back yard. If what you're looking is one floor living, then we have what you are looking for in this one! Possibly more land available. Call now to schedule your appointment to see this great home. Make your move before it is gone! Seller will escrow for septic with an acceptable offer.
Last Agent to Sell the Property
MB Realty Group License #2009002869 Listed on: 08/20/2021
Home Details
Home Type
- Single Family
Est. Annual Taxes
- $1,630
Year Built
- Built in 1972
Lot Details
- 2.89 Acre Lot
- Lot Dimensions are 220 x 571
Home Design
- Brick Exterior Construction
- Asphalt Roof
- Vinyl Construction Material
Interior Spaces
- 1,596 Sq Ft Home
- 1-Story Property
- 2 Fireplaces
- Basement Fills Entire Space Under The House
Kitchen
- Range
- Dishwasher
Bedrooms and Bathrooms
- 3 Main Level Bedrooms
- 2 Full Bathrooms
Laundry
- Dryer
- Washer
Parking
- 2 Car Attached Garage
- Garage Door Opener
Outdoor Features
- Porch
Utilities
- Forced Air Heating and Cooling System
- Heating System Uses Gas
- Well
- Septic Tank
Listing and Financial Details
- Assessor Parcel Number 54-091800
Ownership History
Purchase Details
Purchase Details
Home Financials for this Owner
Home Financials are based on the most recent Mortgage that was taken out on this home.Purchase Details
Similar Homes in Newton Falls, OH
Home Values in the Area
Average Home Value in this Area
Purchase History
| Date | Buyer | Sale Price | Title Company |
|---|---|---|---|
| Yanovich Michael E | -- | -- | |
| Yanovich Michael E | -- | None Listed On Document | |
| Sheila R Mcknight | -- | -- |
Mortgage History
| Date | Status | Borrower | Loan Amount |
|---|---|---|---|
| Previous Owner | Yanovich Michael E | $200,000 |
Property History
| Date | Event | Price | Change | Sq Ft Price |
|---|---|---|---|---|
| 02/07/2022 02/07/22 | Sold | $250,000 | -7.1% | $157 / Sq Ft |
| 12/18/2021 12/18/21 | Pending | -- | -- | -- |
| 12/10/2021 12/10/21 | Price Changed | $269,000 | -5.6% | $169 / Sq Ft |
| 10/25/2021 10/25/21 | Price Changed | $285,000 | -5.0% | $179 / Sq Ft |
| 08/20/2021 08/20/21 | For Sale | $299,900 | -- | $188 / Sq Ft |
Tax History Compared to Growth
Tax History
| Year | Tax Paid | Tax Assessment Tax Assessment Total Assessment is a certain percentage of the fair market value that is determined by local assessors to be the total taxable value of land and additions on the property. | Land | Improvement |
|---|---|---|---|---|
| 2024 | $2,973 | $79,840 | $7,460 | $72,380 |
| 2023 | $2,973 | $79,840 | $7,460 | $72,380 |
| 2022 | $1,661 | $48,020 | $6,930 | $41,090 |
| 2021 | $1,608 | $48,020 | $6,930 | $41,090 |
| 2020 | $1,630 | $48,020 | $6,930 | $41,090 |
| 2019 | $1,530 | $43,090 | $6,410 | $36,680 |
| 2018 | $1,531 | $43,090 | $6,410 | $36,680 |
| 2017 | $1,526 | $43,090 | $6,410 | $36,680 |
| 2016 | $1,551 | $44,000 | $6,410 | $37,590 |
| 2015 | $1,573 | $44,000 | $6,410 | $37,590 |
| 2014 | $1,570 | $44,000 | $6,410 | $37,590 |
| 2013 | $1,557 | $44,000 | $6,410 | $37,590 |
Agents Affiliated with this Home
-
Crist Miller
C
Seller's Agent in 2022
Crist Miller
MB Realty Group
(330) 527-3000
3 in this area
134 Total Sales
-
Teresa Crew

Buyer's Agent in 2022
Teresa Crew
Action Realty Co
(330) 307-3195
46 in this area
232 Total Sales
Map
Source: MLS Now
MLS Number: 4310067
APN: 54-091800
- 5521 State Route 82
- 10597 Ohio 82
- 9581 Colton Rd
- 661 Braceville Robinson Rd NW
- 9019 Horn Rd
- 9067 Horn Rd
- 0 Braceville Robinson Rd NW
- 9936 Green Dr
- 5552 Nelson Mosier Rd
- 0 State Route 5 Unit Parcel B 4131847
- 0 State Route 5 Unit 5085736
- 4832 Fairport Rd
- 8935 S Main St
- 3965 Nelson Mosier Rd
- 9300 N Main St
- 9245 N Main St
- 0 Adams St
- 9649 Wisteria Dr
- 10303 Newell Ledge Rd
- 719 W Broad St
- 5389 State Route 303
- 5371 State Route 303
- 5404 State Route 303
- 5467 State Route 303
- 5458 State Route 303
- 5531 State Route 303
- 5536 State Route 303
- 5279 State Route 303
- 704 N Jewell Rd
- 722 N Jewell Rd
- 5273 State Route 303
- 744 N Jewell Rd
- 5263 State Route 303
- 683 N Jewell Rd
- 746 N Jewell Rd
- 5253 State Route 303
- 5580 State Route 303
- 707 N Jewell Rd
- 5249 Ohio 303
- 5249 State Route 303
