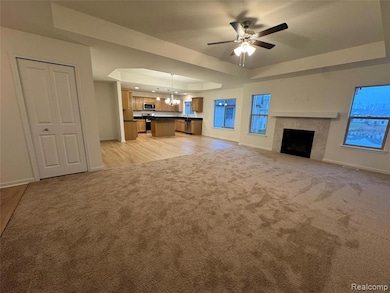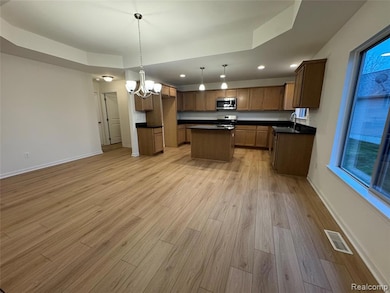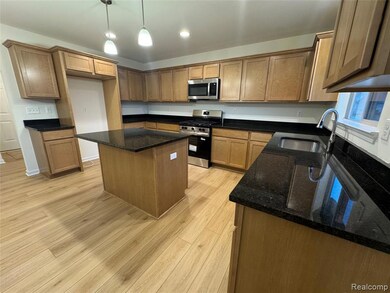5389 Swan Dr Burton, MI 48509
Estimated payment $1,741/month
Total Views
10,999
3
Beds
2
Baths
1,468
Sq Ft
$201
Price per Sq Ft
Highlights
- New Construction
- Ranch Style House
- 2 Car Attached Garage
- Home fronts a pond
- Stainless Steel Appliances
- Forced Air Heating and Cooling System
About This Home
Just completed a 3-bedroom ranch in Mallard Ponds on a premium pond lot—backed by a builder's warranty. This bright, open-concept home features high ceilings, luxury vinyl plank flooring, granite counters, an upgraded cabinet package with stainless steel appliances, and a cozy gas fireplace. The daylight basement offers excellent storage and future finishing potential. Outside, enjoy an attached garage plus fresh landscaping with sod and in-ground sprinklers. Last remaining opportunities in the community—reserve yours now. Call to schedule a showing today.
Home Details
Home Type
- Single Family
Est. Annual Taxes
Year Built
- Built in 2025 | New Construction
Lot Details
- 2,178 Sq Ft Lot
- Lot Dimensions are 47 x 48 x 47 x 48
- Home fronts a pond
HOA Fees
- $175 Monthly HOA Fees
Parking
- 2 Car Attached Garage
Home Design
- Ranch Style House
- Poured Concrete
- Asphalt Roof
- Vinyl Construction Material
Interior Spaces
- 1,468 Sq Ft Home
- Living Room with Fireplace
- Unfinished Basement
- Sump Pump
Kitchen
- Free-Standing Gas Range
- Microwave
- Dishwasher
- Stainless Steel Appliances
Bedrooms and Bathrooms
- 3 Bedrooms
- 2 Full Bathrooms
Location
- Ground Level
Utilities
- Forced Air Heating and Cooling System
- Hot Water Heating System
- Heating System Uses Natural Gas
- Natural Gas Water Heater
Community Details
- Mallard Ponds Condos Association, Phone Number (800) 965-5292
- Mallard Ponds Condos Subdivision
Listing and Financial Details
- Assessor Parcel Number 5911626041
Map
Create a Home Valuation Report for This Property
The Home Valuation Report is an in-depth analysis detailing your home's value as well as a comparison with similar homes in the area
Home Values in the Area
Average Home Value in this Area
Tax History
| Year | Tax Paid | Tax Assessment Tax Assessment Total Assessment is a certain percentage of the fair market value that is determined by local assessors to be the total taxable value of land and additions on the property. | Land | Improvement |
|---|---|---|---|---|
| 2025 | $241 | $69,500 | $0 | $0 |
| 2024 | $159 | $22,500 | $0 | $0 |
| 2023 | $154 | $3,600 | $0 | $0 |
| 2022 | $139 | $3,600 | $0 | $0 |
| 2021 | $68 | $3,600 | $0 | $0 |
| 2020 | $163 | $3,600 | $0 | $0 |
| 2019 | $1,645 | $3,600 | $0 | $0 |
| 2018 | $1,772 | $7,000 | $0 | $0 |
| 2017 | $2,031 | $7,000 | $0 | $0 |
| 2016 | $622 | $0 | $0 | $0 |
| 2015 | $1,496 | $0 | $0 | $0 |
| 2012 | -- | $0 | $0 | $0 |
Source: Public Records
Property History
| Date | Event | Price | List to Sale | Price per Sq Ft |
|---|---|---|---|---|
| 10/07/2025 10/07/25 | For Sale | $294,900 | -- | $201 / Sq Ft |
Source: Realcomp
Purchase History
| Date | Type | Sale Price | Title Company |
|---|---|---|---|
| Warranty Deed | $615,000 | First American Title Ins Co | |
| Quit Claim Deed | -- | None Available |
Source: Public Records
Source: Realcomp
MLS Number: 20251043169
APN: 59-11-626-041
Nearby Homes
- 5391 Swan Dr
- 5399 Swan Dr
- 0 Davison Rd Unit 50166963
- V.L. Davison Rd
- Lot 6 N Belsay Rd
- Lot 10 & 11 N Belsay Rd
- Lot 3 N Belsay Rd
- 6044 Davison Rd
- 6075 Davison Rd Unit 2
- 1368 Lyle St
- 11.04 Acres Belsay
- Lot 3 Belsay
- Lots 65,66, and 67 S Belsay
- V/L S Sycamore Dr
- 2211 N Sycamore Dr
- 0 N Ives St Unit 50185199
- 5435 S Sycamore Dr
- 1.36 Acres E Court St S
- 6158 Golfview Dr
- 4475 Thornapple Cir
- 2138 N Center Rd
- 1243 Main Gate Dr
- 3514 Dale Ave
- 1255 Main Gate Dr
- 8059 Mcdermitt Dr
- 8054 Kensington Blvd
- 3641 Providence St
- 3901 N Averill Ave Unit 402
- 2121 Christner St
- 2925 Colorado Ave
- 3202 Western Rd
- 8456 Oak Shade Ct Unit 21
- 1414 N Lynch #2 St
- 1414 N Lynch #1 St
- 8452 Oak Shade Cir
- 2486 Green Pine Dr
- 301 Hastings St
- 8441 Oak Shade Cir
- 1000 Charter Oaks Dr
- 1000 Charter Oaks Dr







