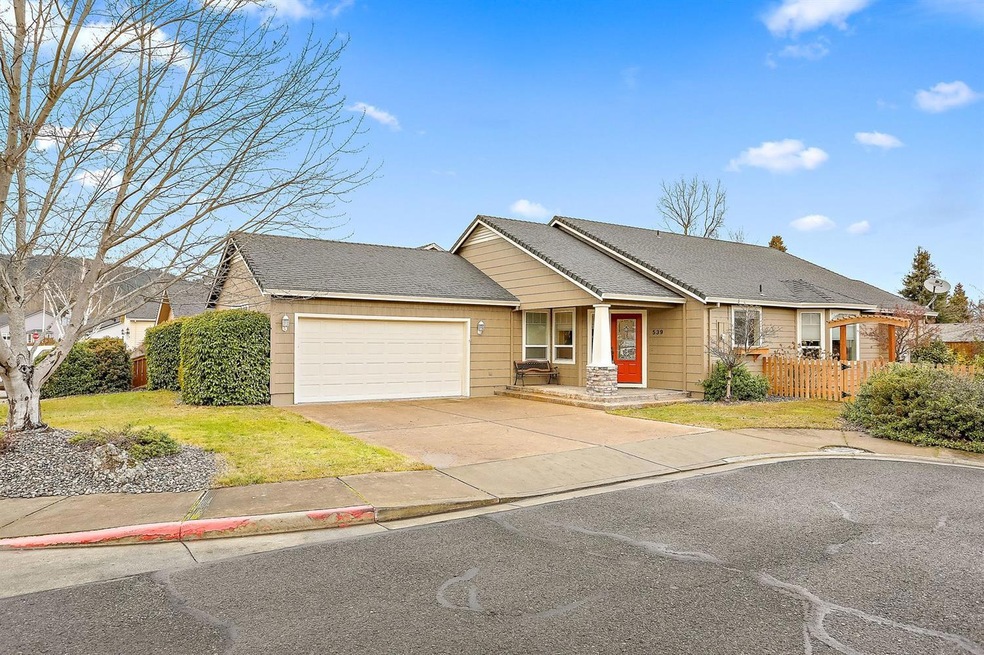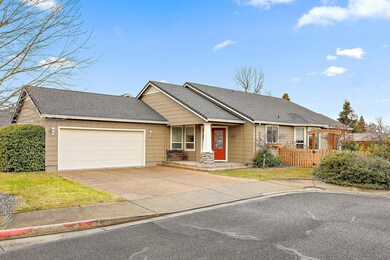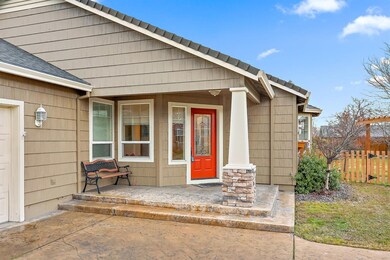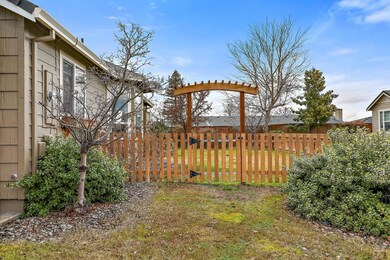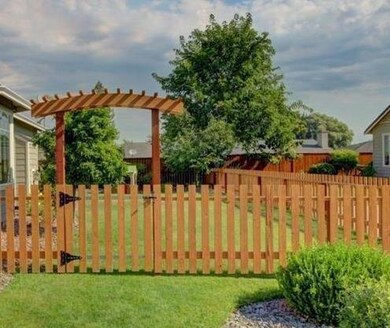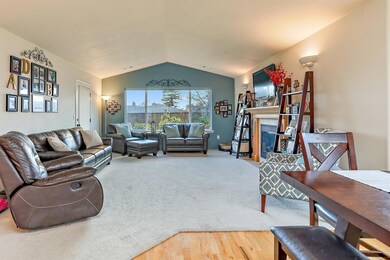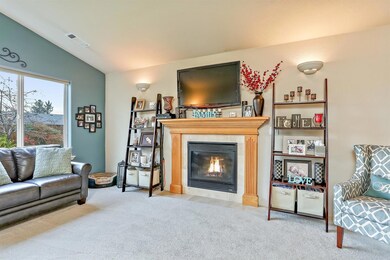
539 Brookside Ln Central Point, OR 97502
Highlights
- Vaulted Ceiling
- Wood Flooring
- Double Pane Windows
- Ranch Style House
- 2 Car Attached Garage
- Walk-In Closet
About This Home
As of March 2018Beautiful home with great value in a quiet Central Point neighborhood and sits on a dead-end street with views of the neighboring mini-farm. This 3 bed, 2 bath, 1,639 sf single level home is light & bright, open and features vaulted ceilings. A formal entry invites you into the great room with gas fireplace, open to kitchen with glass backsplash, under counter lighting, stainless appliances & dining room. Slider off the living room to the covered patio. The master suite has coffered ceiling, ceiling fan, walk-in closet, slider to backyard, double sink & tile counters in the bathroom. The front bedroom has a walk in closet. Nice top down, bottom up window blinds. Nice spacious laundry room with storage. There is a large yard with covered stamped concrete patio. The front features is a stamped concrete driveway, covered front porch, mature landscaping & picket fence. The exterior of the home was recently painted. Call today for your tour.
Last Agent to Sell the Property
Elizabeth Forster
Windermere Van Vleet & Assoc2 License #200004044 Listed on: 01/12/2018
Home Details
Home Type
- Single Family
Est. Annual Taxes
- $3,487
Year Built
- Built in 2002
Lot Details
- 7,841 Sq Ft Lot
- Fenced
- Level Lot
- Property is zoned R-1-10, R-1-10
Parking
- 2 Car Attached Garage
- Driveway
Home Design
- Ranch Style House
- Frame Construction
- Composition Roof
- Concrete Perimeter Foundation
Interior Spaces
- 1,639 Sq Ft Home
- Vaulted Ceiling
- Ceiling Fan
- Gas Fireplace
- Double Pane Windows
- Vinyl Clad Windows
- Fire and Smoke Detector
Kitchen
- <<OvenToken>>
- Cooktop<<rangeHoodToken>>
- <<microwave>>
- Dishwasher
- Disposal
Flooring
- Wood
- Carpet
- Tile
- Vinyl
Bedrooms and Bathrooms
- 3 Bedrooms
- Walk-In Closet
- 2 Full Bathrooms
Schools
- Scenic Middle School
Utilities
- Central Air
- Heating System Uses Natural Gas
- Water Heater
Listing and Financial Details
- Assessor Parcel Number 10960201
Ownership History
Purchase Details
Purchase Details
Home Financials for this Owner
Home Financials are based on the most recent Mortgage that was taken out on this home.Purchase Details
Purchase Details
Home Financials for this Owner
Home Financials are based on the most recent Mortgage that was taken out on this home.Purchase Details
Home Financials for this Owner
Home Financials are based on the most recent Mortgage that was taken out on this home.Purchase Details
Home Financials for this Owner
Home Financials are based on the most recent Mortgage that was taken out on this home.Purchase Details
Similar Homes in Central Point, OR
Home Values in the Area
Average Home Value in this Area
Purchase History
| Date | Type | Sale Price | Title Company |
|---|---|---|---|
| Deed | -- | None Listed On Document | |
| Warranty Deed | $290,000 | First American Title | |
| Warranty Deed | $290,000 | First American Title | |
| Warranty Deed | $225,000 | First American | |
| Warranty Deed | $192,000 | Ticor Title Company Oregon | |
| Warranty Deed | $182,000 | Ticor Title | |
| Warranty Deed | $183,900 | Amerititle Inc |
Mortgage History
| Date | Status | Loan Amount | Loan Type |
|---|---|---|---|
| Previous Owner | $50,000 | Credit Line Revolving | |
| Previous Owner | $246,489 | FHA | |
| Previous Owner | $217,490 | FHA | |
| Previous Owner | $6,125 | Closed End Mortgage | |
| Previous Owner | $172,800 | New Conventional | |
| Previous Owner | $127,400 | New Conventional |
Property History
| Date | Event | Price | Change | Sq Ft Price |
|---|---|---|---|---|
| 03/15/2018 03/15/18 | Sold | $290,000 | -1.7% | $177 / Sq Ft |
| 01/19/2018 01/19/18 | Pending | -- | -- | -- |
| 01/12/2018 01/12/18 | For Sale | $295,000 | +31.1% | $180 / Sq Ft |
| 09/18/2014 09/18/14 | Sold | $225,000 | -4.3% | $137 / Sq Ft |
| 08/15/2014 08/15/14 | Pending | -- | -- | -- |
| 08/01/2014 08/01/14 | For Sale | $235,000 | +22.4% | $143 / Sq Ft |
| 10/29/2012 10/29/12 | Sold | $192,000 | 0.0% | $117 / Sq Ft |
| 09/04/2012 09/04/12 | Pending | -- | -- | -- |
| 07/27/2012 07/27/12 | For Sale | $192,000 | +5.5% | $117 / Sq Ft |
| 03/09/2012 03/09/12 | Sold | $182,000 | -12.9% | $111 / Sq Ft |
| 02/11/2012 02/11/12 | Pending | -- | -- | -- |
| 08/20/2011 08/20/11 | For Sale | $209,000 | -- | $128 / Sq Ft |
Tax History Compared to Growth
Tax History
| Year | Tax Paid | Tax Assessment Tax Assessment Total Assessment is a certain percentage of the fair market value that is determined by local assessors to be the total taxable value of land and additions on the property. | Land | Improvement |
|---|---|---|---|---|
| 2025 | $4,248 | $255,490 | $107,410 | $148,080 |
| 2024 | $4,248 | $248,050 | $104,280 | $143,770 |
| 2023 | $4,111 | $240,830 | $101,240 | $139,590 |
| 2022 | $4,015 | $240,830 | $101,240 | $139,590 |
| 2021 | $3,900 | $233,820 | $98,290 | $135,530 |
| 2020 | $3,787 | $227,010 | $95,430 | $131,580 |
| 2019 | $3,693 | $213,990 | $89,950 | $124,040 |
| 2018 | $3,581 | $207,760 | $87,330 | $120,430 |
| 2017 | $3,491 | $207,760 | $87,330 | $120,430 |
| 2016 | $3,389 | $195,840 | $82,320 | $113,520 |
| 2015 | $3,247 | $195,840 | $82,320 | $113,520 |
| 2014 | -- | $184,610 | $77,600 | $107,010 |
Agents Affiliated with this Home
-
E
Seller's Agent in 2018
Elizabeth Forster
Windermere Van Vleet & Assoc2
-
Sandy Brown
S
Buyer's Agent in 2018
Sandy Brown
Windermere Van Vleet Jacksonville
(541) 899-2000
273 Total Sales
-
Luke Scott

Seller's Agent in 2014
Luke Scott
John L. Scott Medford
(541) 324-9960
123 Total Sales
-
G
Seller's Agent in 2012
Gayle Johnson
Windermere Van Vleet & Assoc2
-
L
Seller's Agent in 2012
Laura Farmer
RE/MAX
Map
Source: Oregon Datashare
MLS Number: 102984915
APN: 10960201
- 50 Kathryn Ct
- 429 Mayberry Ln
- 548 Blue Heron Dr
- 573 Blue Heron Dr
- 487 Creekside Cir
- 659 Jackson Creek Dr
- 202 Corcoran Ln
- 760 Annalee Dr
- 378 S Central Valley Dr
- 349 W Pine St
- 2495 Taylor Rd
- 4025 Sunland Ave
- 619 Palo Verde Way
- 202 Glenn Way
- 3435 Snowy Butte Ln
- 915 Amanda Way
- 155 Casey Way
- 895 Holley Way
- 252 Hiatt Ln
- 279 Tyler Ave
