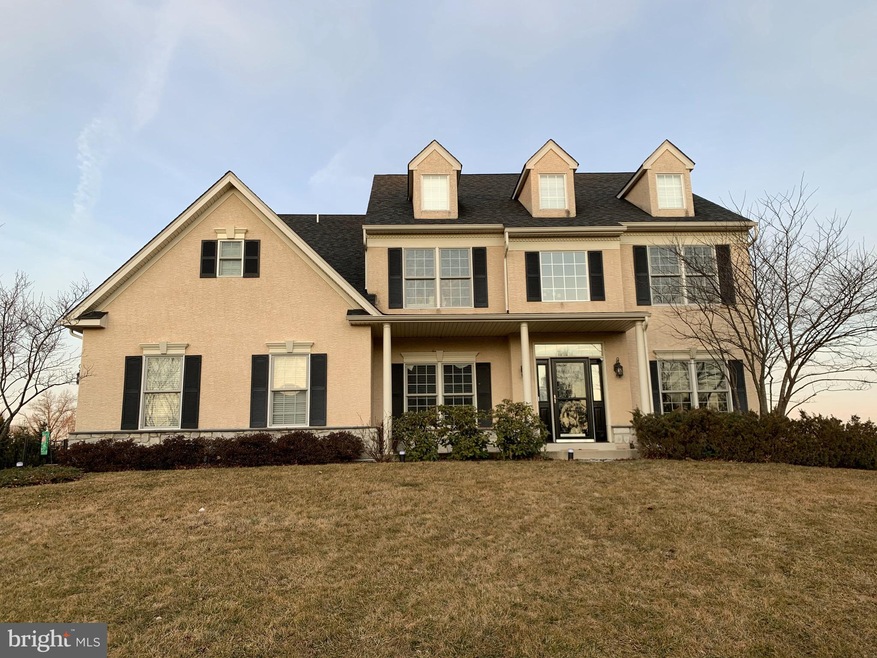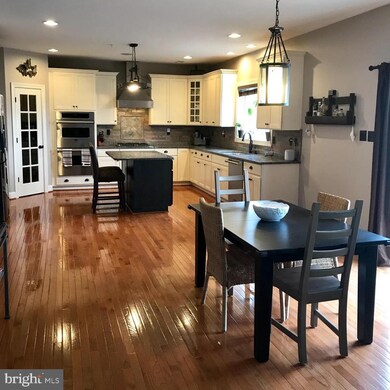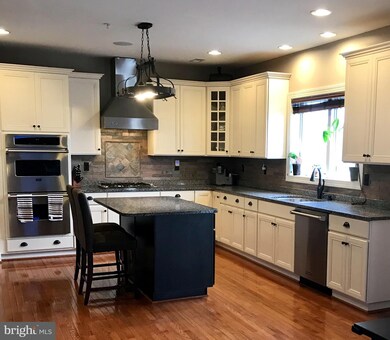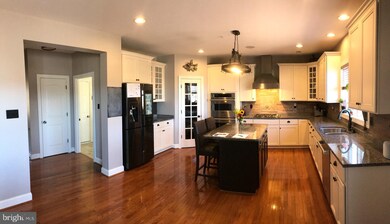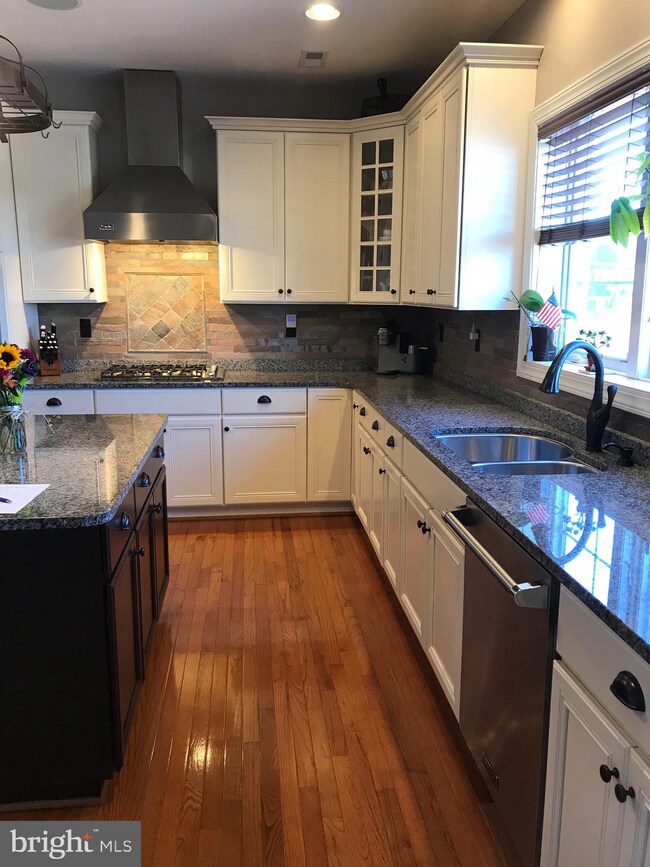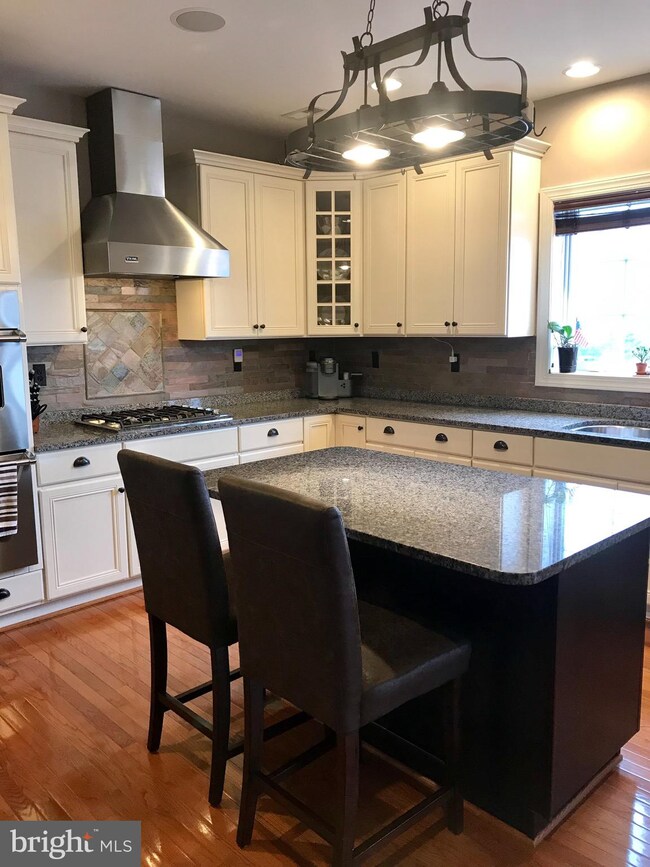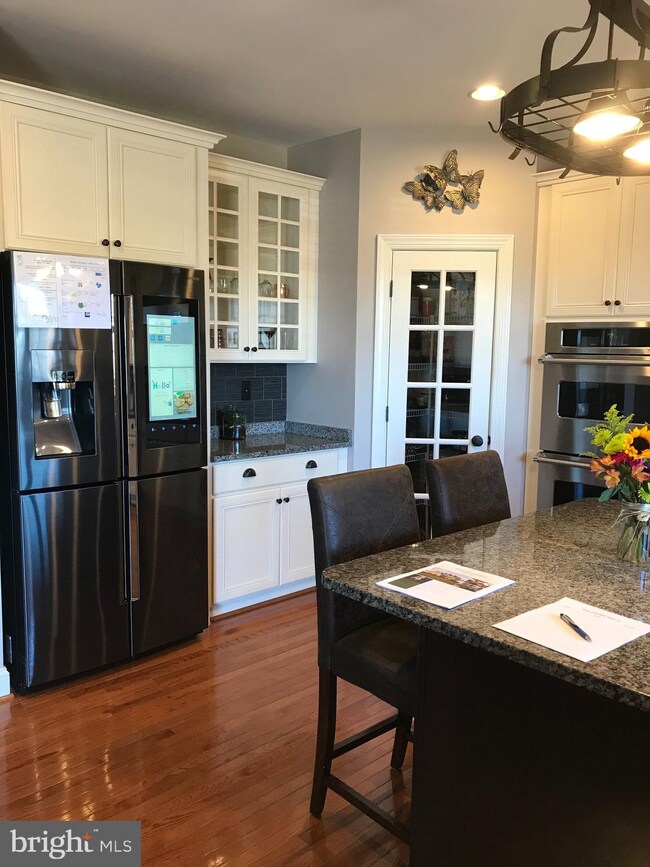
539 Cornell Dr Warrington, PA 18976
Warrington NeighborhoodEstimated Value: $895,000 - $1,031,000
Highlights
- Eat-In Gourmet Kitchen
- Open Floorplan
- Wood Flooring
- Kutz Elementary School Rated A
- Traditional Architecture
- 1 Fireplace
About This Home
As of June 2019Can you say upgrades? That's what you will find in this beautifully built, move in ready home, waiting just for you. The two story foyer offers a majestic entry, with neutral palate and hardwood floors. You are greeted by a formal sitting room flanked with columns, and a dining room just across the way. Walk past the well appointed office, and head back to the massive two story family room and kitchen area. The kitchen has extra tall-solid wood cabinets with crown moldings... upgraded stainless steel top of the line appliances, gorgeous counter tops, custom tiled backsplash and so much more. This kitchen can be expanded in multiple ways for entertaining. The family room has a floor to ceiling stacked stone fireplace, and a wall of windows, overlooking a serene backyard setting. Walk out on to the massive custom deck, and enjoy the view. A laundry room, and power room round out this level. Upstairs are three perfectly sized bedrooms, and a very large open master bedroom. The master bathroom has every upgrade you could imagine but the show stopper is the master bedroom closet...ANOTHER upgrade! The basement is large and just ready to be finished! This home will not last! Showings start Sunday - at noon!
Home Details
Home Type
- Single Family
Est. Annual Taxes
- $8,676
Year Built
- Built in 2010
Lot Details
- 0.37 Acre Lot
- Lot Dimensions are 153.00 x 135.00
- Property is zoned R2
Parking
- 2 Car Attached Garage
- Front Facing Garage
Home Design
- Traditional Architecture
- Frame Construction
- Architectural Shingle Roof
Interior Spaces
- Property has 2 Levels
- Open Floorplan
- Ceiling Fan
- Recessed Lighting
- 1 Fireplace
- Entrance Foyer
- Family Room Overlook on Second Floor
- Family Room Off Kitchen
- Living Room
- Dining Room
- Den
- Basement Fills Entire Space Under The House
- Fire Sprinkler System
Kitchen
- Eat-In Gourmet Kitchen
- Breakfast Area or Nook
- Butlers Pantry
- Kitchen Island
Flooring
- Wood
- Carpet
- Ceramic Tile
- Vinyl
Bedrooms and Bathrooms
- 4 Bedrooms
- En-Suite Bathroom
Laundry
- Laundry Room
- Laundry on main level
Utilities
- Forced Air Heating and Cooling System
- Cooling System Utilizes Natural Gas
Community Details
- No Home Owners Association
Listing and Financial Details
- Tax Lot 151
- Assessor Parcel Number 50-026-151
Ownership History
Purchase Details
Home Financials for this Owner
Home Financials are based on the most recent Mortgage that was taken out on this home.Purchase Details
Home Financials for this Owner
Home Financials are based on the most recent Mortgage that was taken out on this home.Purchase Details
Home Financials for this Owner
Home Financials are based on the most recent Mortgage that was taken out on this home.Similar Homes in the area
Home Values in the Area
Average Home Value in this Area
Purchase History
| Date | Buyer | Sale Price | Title Company |
|---|---|---|---|
| Salter Nicholas S | $605,000 | Soldifi | |
| Dominick James M | -- | Commonwealth Land Title Insu | |
| Dominick James M | $556,908 | None Available |
Mortgage History
| Date | Status | Borrower | Loan Amount |
|---|---|---|---|
| Open | Salter Nicholas S | $400,000 | |
| Closed | Salter Nicholas S | $402,100 | |
| Closed | Salter Nicholas S | $405,000 | |
| Previous Owner | Dominick James M | $417,000 | |
| Previous Owner | Dominick James M | $83,400 | |
| Previous Owner | Dominick James M | $417,000 |
Property History
| Date | Event | Price | Change | Sq Ft Price |
|---|---|---|---|---|
| 06/21/2019 06/21/19 | Sold | $639,000 | -0.2% | $175 / Sq Ft |
| 03/21/2019 03/21/19 | Pending | -- | -- | -- |
| 03/14/2019 03/14/19 | For Sale | $639,999 | -- | $175 / Sq Ft |
Tax History Compared to Growth
Tax History
| Year | Tax Paid | Tax Assessment Tax Assessment Total Assessment is a certain percentage of the fair market value that is determined by local assessors to be the total taxable value of land and additions on the property. | Land | Improvement |
|---|---|---|---|---|
| 2024 | $9,835 | $53,280 | $9,600 | $43,680 |
| 2023 | $9,106 | $53,280 | $9,600 | $43,680 |
| 2022 | $8,926 | $53,280 | $9,600 | $43,680 |
| 2021 | $8,827 | $53,280 | $9,600 | $43,680 |
| 2020 | $8,827 | $53,280 | $9,600 | $43,680 |
| 2019 | $8,774 | $53,280 | $9,600 | $43,680 |
| 2018 | $8,676 | $53,280 | $9,600 | $43,680 |
| 2017 | $8,559 | $53,280 | $9,600 | $43,680 |
| 2016 | $8,532 | $53,280 | $9,600 | $43,680 |
| 2015 | -- | $53,280 | $9,600 | $43,680 |
| 2014 | -- | $53,280 | $9,600 | $43,680 |
Agents Affiliated with this Home
-
Jennifer Kuznits
J
Seller's Agent in 2019
Jennifer Kuznits
EveryHome Realtors
(267) 280-7540
13 Total Sales
-
Lauren Magee

Buyer's Agent in 2019
Lauren Magee
EXP Realty, LLC
(484) 319-7999
3 in this area
51 Total Sales
Map
Source: Bright MLS
MLS Number: PABU445448
APN: 50-026-151
- 3159 Bristol Rd
- 2569 Bristol Rd
- 200 Claret Ct Unit 304
- 29 Tradesville Dr
- 31 Tradesville Dr
- 501 Caddy Dr
- 203 Eagle Ln
- 65 Bittersweet Dr
- 0 Tradesville Dr Unit PABU2083226
- 0 Tradesville Dr Unit PABU2083224
- 0 Tradesville Dr Unit PABU2083222
- 0 Tradesville Dr Unit PABU2082812
- 50 Tradesville Dr
- 000000000 Tradesville Dr
- 525 Caddy Dr
- 2353 Deer Path Dr
- 1 Mill Creek Dr
- 55 Mill Creek Dr
- 1 Arbor Lea Cir
- 805 Heckler Hollow Ct
- 539 Cornell Dr
- 537 Cornell Dr
- 541 Cornell Dr
- 730 Marcus Cir
- 538 Cornell Dr
- 543 Cornell Dr
- 535 Cornell Dr
- 536 Cornell Dr
- 728 Marcus Cir
- 534 Cornell Dr
- 545 Cornell Dr
- 1497 Turk Rd
- 727 Marcus Cir
- 533 Cornell Dr Unit 165
- 533 Cornell Dr
- 726 Marcus Cir
- 1106 Princeton Ct
- 532 Cornell Dr Unit 99
- 532 Cornell Dr
- 0 Turk Rd
