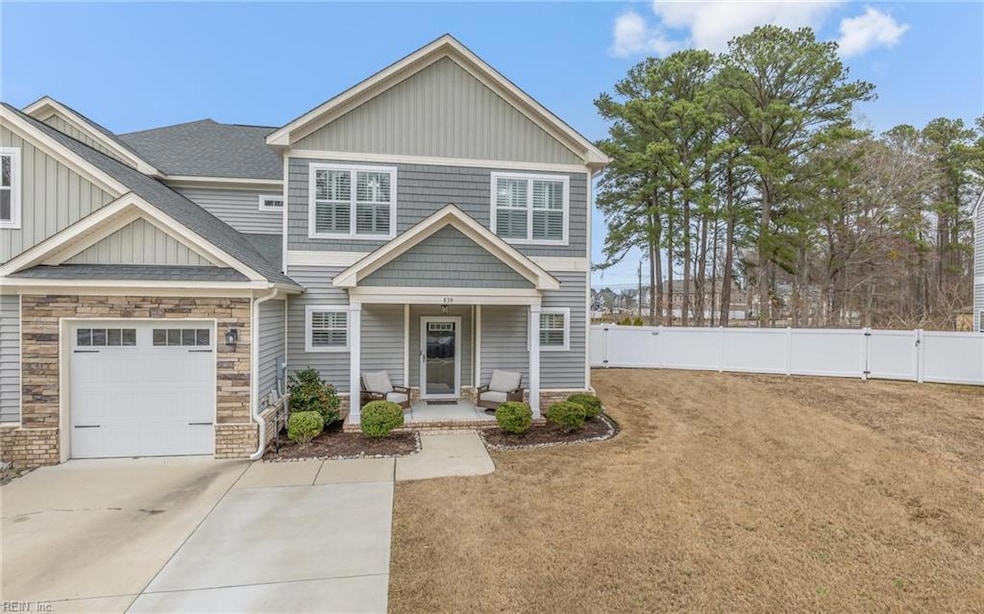
539 Cristfield Rd Chesapeake, VA 23320
Greenbrier East NeighborhoodHighlights
- Spa
- Craftsman Architecture
- Breakfast Area or Nook
- Greenbrier Primary School Rated A-
- Attic
- Porch
About This Home
As of April 2025Relocating Seller. The stunning home has lot of features including fantastic gazebo, hot tub, incredible hardscape in back yard, open concept layout with tall ceilings, plantation blinds throughout, and so much more. The first floor boasts tall ceilings, gorgeous open kitchen with large island with custom lights and seating. The kitchen features custom cabinets with under cabinet lighting, stainless steel appliances, pantry, and extra counter space with a mini drink fridge. Dining area next to the living room with a gas fireplace and custom mud room with 2 closets outside of the attached garage. The second floor has 3 bedrooms including primary bedroom with custom closet and immaculate bathroom with soaking tub and separate shower. Two more bedrooms, hallway bathroom, and laundry to complete the second floor. Come view this amazing home today!
Property Details
Home Type
- Condominium
Est. Annual Taxes
- $3,897
Year Built
- Built in 2017
Lot Details
- Back Yard Fenced
HOA Fees
- $150 Monthly HOA Fees
Home Design
- Craftsman Architecture
- Slab Foundation
- Asphalt Shingled Roof
- Stone Siding
- Vinyl Siding
Interior Spaces
- 2,147 Sq Ft Home
- 2-Story Property
- Bar
- Ceiling Fan
- Gas Fireplace
- Window Treatments
- Pull Down Stairs to Attic
- Home Security System
Kitchen
- Breakfast Area or Nook
- Gas Range
- Microwave
- Dishwasher
- Disposal
Flooring
- Carpet
- Laminate
- Ceramic Tile
Bedrooms and Bathrooms
- 3 Bedrooms
- En-Suite Primary Bedroom
- Walk-In Closet
- Dual Vanity Sinks in Primary Bathroom
Laundry
- Dryer
- Washer
Parking
- 1 Car Attached Garage
- Garage Door Opener
- Driveway
- On-Street Parking
Outdoor Features
- Spa
- Porch
Schools
- Greenbrier Primary Elementary School
- Greenbrier Middle School
- Oscar Smith High School
Utilities
- Central Air
- Heating System Uses Natural Gas
- Gas Water Heater
- Cable TV Available
Community Details
- Associa Community Group Association
- Haileys Cove Subdivision
Ownership History
Purchase Details
Home Financials for this Owner
Home Financials are based on the most recent Mortgage that was taken out on this home.Purchase Details
Home Financials for this Owner
Home Financials are based on the most recent Mortgage that was taken out on this home.Purchase Details
Home Financials for this Owner
Home Financials are based on the most recent Mortgage that was taken out on this home.Purchase Details
Home Financials for this Owner
Home Financials are based on the most recent Mortgage that was taken out on this home.Similar Home in Chesapeake, VA
Home Values in the Area
Average Home Value in this Area
Purchase History
| Date | Type | Sale Price | Title Company |
|---|---|---|---|
| Bargain Sale Deed | $429,900 | First American Title Insurance | |
| Bargain Sale Deed | $429,900 | First American Title Insurance | |
| Bargain Sale Deed | $415,000 | First American Title | |
| Warranty Deed | $375,000 | Titlequest | |
| Warranty Deed | $313,266 | Titlequest Of Hampton Roads |
Mortgage History
| Date | Status | Loan Amount | Loan Type |
|---|---|---|---|
| Open | $429,900 | VA | |
| Closed | $429,900 | VA | |
| Previous Owner | $352,750 | New Conventional | |
| Previous Owner | $375,000 | VA | |
| Previous Owner | $323,603 | VA |
Property History
| Date | Event | Price | Change | Sq Ft Price |
|---|---|---|---|---|
| 04/02/2025 04/02/25 | Sold | $429,900 | 0.0% | $200 / Sq Ft |
| 03/25/2025 03/25/25 | Pending | -- | -- | -- |
| 03/07/2025 03/07/25 | For Sale | $429,900 | -- | $200 / Sq Ft |
Tax History Compared to Growth
Tax History
| Year | Tax Paid | Tax Assessment Tax Assessment Total Assessment is a certain percentage of the fair market value that is determined by local assessors to be the total taxable value of land and additions on the property. | Land | Improvement |
|---|---|---|---|---|
| 2024 | $1,830 | $387,900 | $130,000 | $257,900 |
| 2023 | $1,830 | $386,100 | $125,000 | $261,100 |
| 2022 | $3,660 | $362,400 | $105,000 | $257,400 |
| 2021 | $3,351 | $319,100 | $95,000 | $224,100 |
| 2020 | $3,224 | $307,000 | $90,000 | $217,000 |
| 2019 | $3,224 | $307,000 | $90,000 | $217,000 |
| 2018 | $3,126 | $297,700 | $90,000 | $207,700 |
Agents Affiliated with this Home
-

Seller's Agent in 2025
Daniel Patton
Prodigy Realty
(757) 642-1153
6 in this area
337 Total Sales
-
I
Buyer's Agent in 2025
Imani Overton-Santos
Iron Valley Real Estate Prestige
(757) 515-6965
7 in this area
120 Total Sales
Map
Source: Real Estate Information Network (REIN)
MLS Number: 10573009
APN: 0491013000171
- 1324 Butts Station Rd
- 517 Taryn Ct
- 1248 Auburn Hill Dr
- 1203 Bingham Arch
- 504 Wild Turkey Ct
- 9+AC Butts Station Rd
- .35AC Butts Station Rd
- .39AC Butts Station Rd
- 1433 Thrasher Landing
- 625 Crestfield Dr
- 629 Crestfield Dr
- 633 Crestfield Dr
- 217 Centerville Turnpike N
- 825 Great Marsh Ave
- 1063 Butte Ln
- 721 Flatrock Ln
- 723 Flatrock Ln
- 1054 Butte Ln
- 719 Flatrock Ln
- 717 Flatrock Ln
