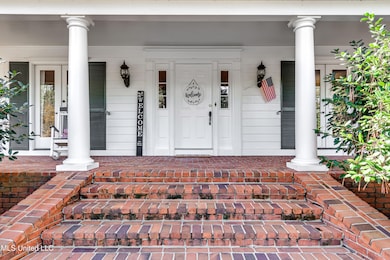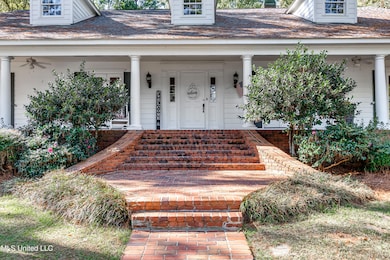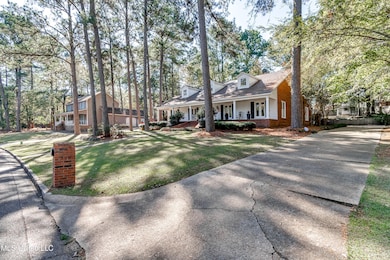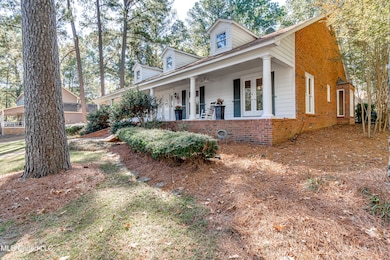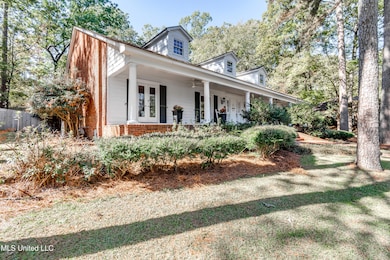539 Dixton Dr Brandon, MS 39047
Estimated payment $2,319/month
Highlights
- Wood Flooring
- Mud Room
- Covered Patio or Porch
- Northwest Rankin Elementary School Rated A
- Tennis Courts
- Hiking Trails
About This Home
Are you on the hunt for a home with sweet southern Farmhouse charm in Rankin County? Are you in need of a larger home with ample storage space on a big private lot, without new construction pricing? Do you want all of this but you don't want to be in a HOA managed neighborhood? Your wait is over!! Welcome to 539 Dixton Drive, located conveniently in Castlewoods, within minutes of just about everything you could possibly need! When you arrive, you will instantly know what I mean when I say southern charm. She's a beauty! The beautiful brick staircase is inviting and leads to a large covered brick patio giving you that farmhouse curb appeal that you've been searching for. Step inside, and you will notice right away how meticulously this home has been taken care of and loved. Just inside of the door is a large foyer that is perfect for a nice piece of showcase furniture and to your right, a big office/den that leads to a very nicely sized formal dining room, or you can go straight through the foyer into the extra large family room, which has a ton of natural lighting, wood burning fireplace, built in shelving, and a large amount of closet storage space. Just off of the family room or dining room you'll find a great kitchen with granite countertops, luxury vinyl plank flooring, double oven, stainless steel appliances, large walk-in pantry, a pretty brick accent wall, and a breakfast bar overlooking the breakfast/eat in kitchen dining area. As you walk through this area, you'll find a half bathroom for your guests, a massive laundry/mudroom with ample cabinet and counter space, sink, an area for an extra fridge or clothing hanging area, as well as as a hallway that leads to the garage. In the garage, there are two extra large storage rooms with built-in workbench and storage shelves. Lots of room in here to do all sorts of things! Just off the other side of the family room you'll find another hallway that leads to a huge master bedroom with French doors access to the back patio, master bathroom with extra built in storage space and double vanity, as well as three very nicely sized bedrooms with large double closets that feature plenty of built-in shelving and hanging space. You will also find a large storage closet in this hallway as well as a spacious second bathroom. Head upstairs and you will find a massive bonus room/5th bedroom with oversized storage room/closet with plenty of shelving, and another large area of enclosed storage space with more built-in shelving! This room is huge and could easily be divided and turned into two separate living spaces! You will also see the attic access upstairs. When you peek in there, you'll be really excited to see the huge amount of usable floored attic space this home has! There's plenty enough room in here to enclose some of this space to make additional closet space if you would like, or use it for easy access for attic storage space! When you step outside, you'll notice a large covered back patio, and appx half an acre fully fenced and private lot. You will also notice a two-story playhouse that could also be used as a small workshop, easy access to the driveway, rain gutters, French drains, and so much more! The roof on this home is only a couple of years old, and several of the HVAC and hot water heaters were also replaced in the last couple of years! This home is located in a section of Castlewoods that is not governed by a homeowners association so keeping a boat, RV, etc. in your driveway is not going to cause a big fuss! This is a fantastic home and it won't last long. Call to schedule your showing today before it's gone!
Home Details
Home Type
- Single Family
Est. Annual Taxes
- $1,654
Year Built
- Built in 1985
Lot Details
- 0.54 Acre Lot
- Fenced
- Many Trees
Parking
- 2 Car Attached Garage
Home Design
- Architectural Shingle Roof
Interior Spaces
- 3,589 Sq Ft Home
- 2-Story Property
- Skylights
- Fireplace
- Blinds
- Mud Room
- Laundry Room
Kitchen
- Double Oven
- Built-In Electric Oven
- Electric Cooktop
- Dishwasher
- Stainless Steel Appliances
- Disposal
Flooring
- Wood
- Carpet
- Tile
- Luxury Vinyl Tile
Bedrooms and Bathrooms
- 5 Bedrooms
Home Security
- Prewired Security
- Carbon Monoxide Detectors
- Fire and Smoke Detector
Outdoor Features
- Covered Patio or Porch
Schools
- Northwest Elementary School
- Northwest Rankin Middle School
- Northwest Rankin High School
Utilities
- Cooling Available
- Heating Available
Listing and Financial Details
- Assessor Parcel Number I10m-000002-04640
Community Details
Overview
- Castlewoods Subdivision
Recreation
- Tennis Courts
- Community Playground
- Park
- Hiking Trails
Map
Tax History
| Year | Tax Paid | Tax Assessment Tax Assessment Total Assessment is a certain percentage of the fair market value that is determined by local assessors to be the total taxable value of land and additions on the property. | Land | Improvement |
|---|---|---|---|---|
| 2024 | $2,541 | $26,377 | $0 | $0 |
| 2023 | $1,654 | $22,857 | $0 | $0 |
| 2022 | $1,631 | $22,857 | $0 | $0 |
| 2021 | $1,631 | $22,857 | $0 | $0 |
| 2020 | $2,127 | $22,857 | $0 | $0 |
| 2019 | $1,908 | $20,267 | $0 | $0 |
| 2018 | $1,868 | $20,267 | $0 | $0 |
| 2017 | $1,868 | $20,267 | $0 | $0 |
| 2016 | $1,705 | $19,659 | $0 | $0 |
| 2015 | $1,705 | $19,659 | $0 | $0 |
| 2014 | $1,663 | $19,659 | $0 | $0 |
| 2013 | -- | $19,659 | $0 | $0 |
Property History
| Date | Event | Price | List to Sale | Price per Sq Ft | Prior Sale |
|---|---|---|---|---|---|
| 01/20/2026 01/20/26 | Pending | -- | -- | -- | |
| 01/12/2026 01/12/26 | Price Changed | $420,000 | -1.2% | $117 / Sq Ft | |
| 11/20/2025 11/20/25 | Price Changed | $424,900 | -1.2% | $118 / Sq Ft | |
| 11/07/2025 11/07/25 | For Sale | $429,900 | +4.9% | $120 / Sq Ft | |
| 01/08/2024 01/08/24 | Sold | -- | -- | -- | View Prior Sale |
| 10/02/2023 10/02/23 | Pending | -- | -- | -- | |
| 10/02/2023 10/02/23 | For Sale | $410,000 | -- | $114 / Sq Ft |
Purchase History
| Date | Type | Sale Price | Title Company |
|---|---|---|---|
| Warranty Deed | -- | Luckett Land Title |
Mortgage History
| Date | Status | Loan Amount | Loan Type |
|---|---|---|---|
| Open | $328,000 | New Conventional |
Source: MLS United
MLS Number: 4130967
APN: I10M-000002-04640
- 131 Woodlands Green Dr
- 196 Woodlands Green Dr
- 23 Carriage Court Place
- 1074 Halton Ct
- 1069 Halton Ct
- 6076 Grants Ferry Rd
- 429 Bradford Dr
- 110 Boxwood Cove
- 323 Woodlands Dr
- 210 Haddon Cir
- 315 Woodlands Dr
- 331 Cypress Creek Rd
- 132 Woodlands Glen Cir
- 232 Greensview Dr
- 00 Grants Ferry Rd Unit Part 2
- 354 Lakeway Dr
- 304 Morning Star Cove
- 514 Glensview Dr
- 193 Grace Dr
- 6478 Grants Ferry Rd
Ask me questions while you tour the home.


