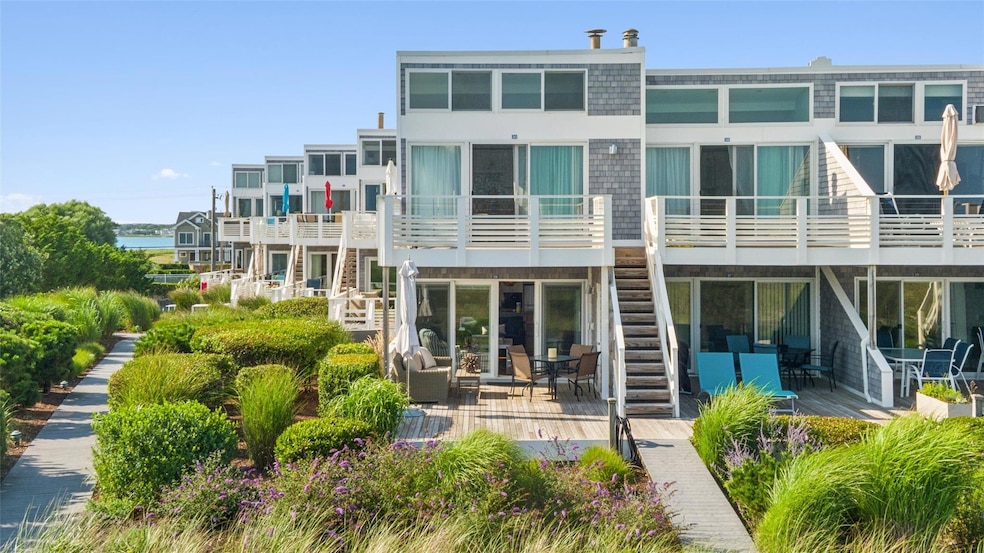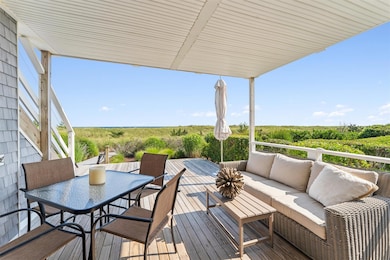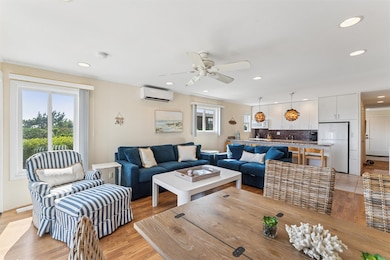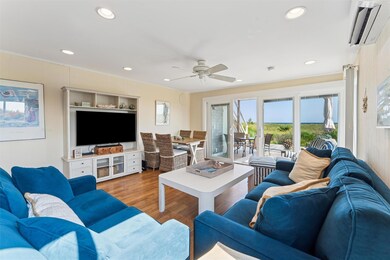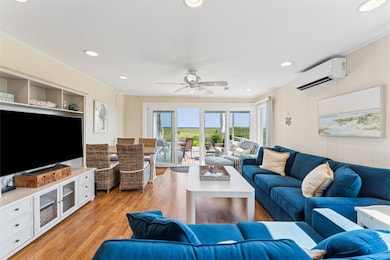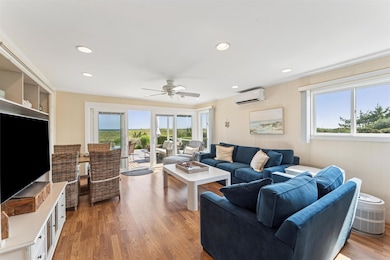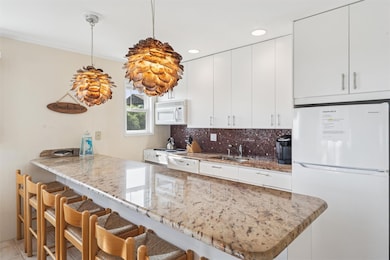539 Dune Rd Unit 29 Westhampton Beach, NY 11978
Estimated payment $8,043/month
Highlights
- Beach Front
- Open Floorplan
- Marble Countertops
- In Ground Pool
- Deck
- Corner Lot
About This Home
Resort-style oceanfront living awaits at the highly desirable Seascape Condominiums in Westhampton. This southwest corner 2-bedroom, 2-bath unit offers rare, uninterrupted views of the Atlantic and adjacent open dunes, thanks to its prime position next to vacant land. The open, airy interior features a bright living and dining area, a large kitchen island with seating for six, and a private deck perfect for lounging or dining al fresco. Both bathrooms are tastefully updated with marble countertops, tile, and flooring and polished chrome fixtures. Additional comforts include three ductless air conditioning/heating units and a standard-sized in-unit washer and dryer. A private boardwalk leads to the heated saltwater gunite pool, outdoor showers, foot baths, and the pristine ocean beach. The complex underwent a full exterior renovation in 2021–2022, including new siding, decks, sliders, and windows. With a pet-friendly policy, 24/7 live-in resident manager, plenty of storage, and beautifully maintained grounds, Seascape offers turn-key luxury in one of the Hamptons’ most coveted beachfront communities.
Listing Agent
Corcoran Brokerage Phone: 917-623-7696 License #10401310517 Listed on: 07/25/2025

Townhouse Details
Home Type
- Townhome
Est. Annual Taxes
- $2,209
Year Built
- Built in 1971 | Remodeled in 2021
Lot Details
- Beach Front
- North Facing Home
HOA Fees
- $1,390 Monthly HOA Fees
Home Design
- Split Level Home
- Entry on the 1st floor
- Frame Construction
- Shingle Siding
- HardiePlank Type
Interior Spaces
- 915 Sq Ft Home
- 2-Story Property
- Open Floorplan
- New Windows
- Blinds
- Entrance Foyer
- Storage
- Water Views
Kitchen
- Breakfast Bar
- Electric Range
- Microwave
- Dishwasher
- Marble Countertops
- Granite Countertops
Flooring
- Ceramic Tile
- Vinyl
Bedrooms and Bathrooms
- 2 Bedrooms
- En-Suite Primary Bedroom
- 2 Full Bathrooms
Laundry
- Dryer
- Washer
Parking
- 2 Parking Spaces
- Private Parking
- Assigned Parking
Pool
- In Ground Pool
- Saltwater Pool
Outdoor Features
- Deck
Schools
- Remsenburg-Speonk Elementary Sch
- Westhampton Middle School
- Westhampton Beach Senior High Sch
Utilities
- Ductless Heating Or Cooling System
- Heating Available
- Electric Water Heater
- Shared Septic
Listing and Financial Details
- Assessor Parcel Number 0900-393-01-01-00-009-000
Community Details
Overview
- Association fees include common area maintenance, exterior maintenance, grounds care, pool service, sewer, trash, water
- Maintained Community
Amenities
- Door to Door Trash Pickup
- Laundry Facilities
Recreation
- Community Pool
Pet Policy
- Dogs and Cats Allowed
Security
- Resident Manager or Management On Site
Map
Home Values in the Area
Average Home Value in this Area
Property History
| Date | Event | Price | List to Sale | Price per Sq Ft |
|---|---|---|---|---|
| 07/25/2025 07/25/25 | For Sale | $1,225,000 | -- | $1,339 / Sq Ft |
Source: OneKey® MLS
MLS Number: 891430
