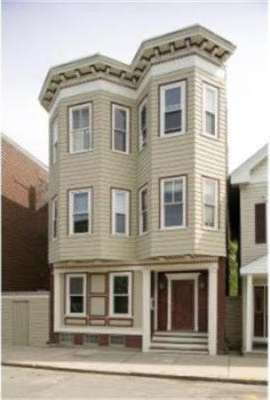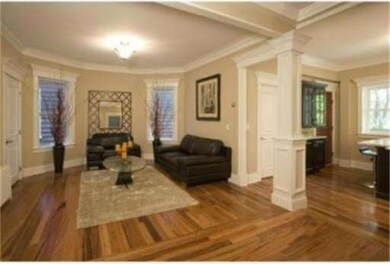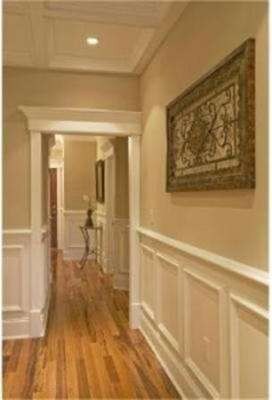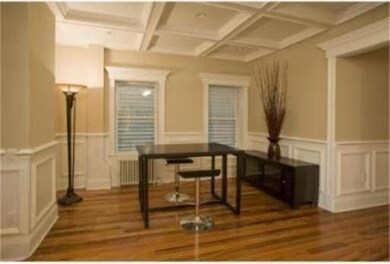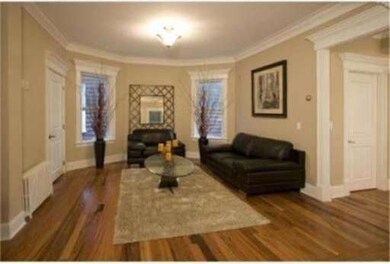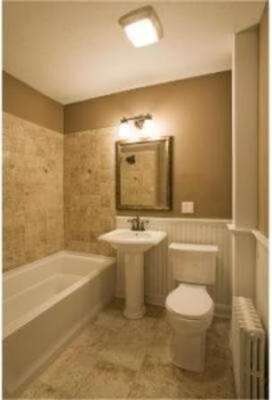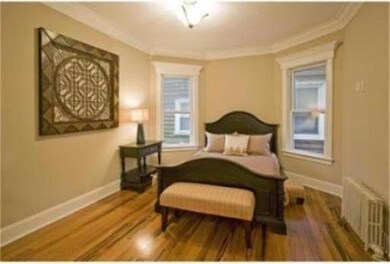
539 E 7th St Unit 3 Boston, MA 02127
South Boston NeighborhoodHighlights
- Marina
- No Units Above
- 0.09 Acre Lot
- Medical Services
- Waterfront
- Open Floorplan
About This Home
As of October 2012Beautiful new 3 bedroom condo in the heart of Southie, designed for the discerning homeowner! The attention to detail is phenomenal in this newly renovated unit. No detail was overlooked. Gorgeous kitchen w high-end stainless steel appliances. Elegant baths. All located in a great neighborhood, a block from the beach, Farragut Sq and Castle Island. Unit includes 1 deeded garage parking spot! It is not too late for buyers to make final custom appointment to make the condo their own!
Last Agent to Sell the Property
Real Estate Services Team
Red Tree Companies Listed on: 03/22/2012
Last Buyer's Agent
Jason McInerney
JF Realty, LLC
Property Details
Home Type
- Condominium
Est. Annual Taxes
- $8,603
Year Built
- Built in 1899
Lot Details
- Waterfront
- No Units Above
HOA Fees
- $150 Monthly HOA Fees
Parking
- 1 Car Detached Garage
- On-Street Parking
- Open Parking
- Off-Street Parking
- Deeded Parking
Home Design
- Brick Exterior Construction
- Frame Construction
- Shingle Roof
Interior Spaces
- 1,100 Sq Ft Home
- 1-Story Property
- Open Floorplan
Kitchen
- Breakfast Bar
- Range
- Microwave
- Dishwasher
- Stainless Steel Appliances
- Solid Surface Countertops
Flooring
- Wood
- Ceramic Tile
Bedrooms and Bathrooms
- 3 Bedrooms
- 1 Full Bathroom
- Bathtub with Shower
Outdoor Features
- Deck
Location
- Property is near public transit
- Property is near schools
Schools
- Oliver Elementary School
- Patrick F Gavin Middle School
- South Boston High School
Utilities
- No Cooling
- Heating System Uses Oil
- Heating System Uses Steam
- Natural Gas Connected
Listing and Financial Details
- Assessor Parcel Number W:07 P:02149 S:000,1412027
Community Details
Overview
- Association fees include water, sewer, insurance, maintenance structure, ground maintenance
- 3 Units
Amenities
- Medical Services
- Common Area
- Shops
- Coin Laundry
Recreation
- Marina
- Park
- Jogging Path
Pet Policy
- Pets Allowed
Ownership History
Purchase Details
Home Financials for this Owner
Home Financials are based on the most recent Mortgage that was taken out on this home.Purchase Details
Similar Homes in the area
Home Values in the Area
Average Home Value in this Area
Purchase History
| Date | Type | Sale Price | Title Company |
|---|---|---|---|
| Not Resolvable | $420,500 | -- | |
| Quit Claim Deed | $460,000 | -- |
Mortgage History
| Date | Status | Loan Amount | Loan Type |
|---|---|---|---|
| Open | $243,000 | Adjustable Rate Mortgage/ARM | |
| Closed | $285,000 | Adjustable Rate Mortgage/ARM |
Property History
| Date | Event | Price | Change | Sq Ft Price |
|---|---|---|---|---|
| 05/28/2024 05/28/24 | Rented | $5,000 | 0.0% | -- |
| 05/20/2024 05/20/24 | Under Contract | -- | -- | -- |
| 05/16/2024 05/16/24 | For Rent | $5,000 | +2.0% | -- |
| 06/08/2023 06/08/23 | Rented | $4,900 | 0.0% | -- |
| 05/28/2023 05/28/23 | Under Contract | -- | -- | -- |
| 05/23/2023 05/23/23 | For Rent | $4,900 | +14.0% | -- |
| 06/08/2020 06/08/20 | Rented | $4,300 | +2.4% | -- |
| 06/05/2020 06/05/20 | Under Contract | -- | -- | -- |
| 06/03/2020 06/03/20 | For Rent | $4,200 | +40.0% | -- |
| 11/20/2017 11/20/17 | Rented | $3,000 | 0.0% | -- |
| 11/09/2017 11/09/17 | Under Contract | -- | -- | -- |
| 10/30/2017 10/30/17 | Price Changed | $3,000 | -11.8% | $3 / Sq Ft |
| 10/18/2017 10/18/17 | Price Changed | $3,400 | -5.6% | $3 / Sq Ft |
| 10/07/2017 10/07/17 | Price Changed | $3,600 | -7.7% | $3 / Sq Ft |
| 10/03/2017 10/03/17 | For Rent | $3,900 | 0.0% | -- |
| 10/18/2012 10/18/12 | Sold | $420,500 | -3.1% | $382 / Sq Ft |
| 03/20/2012 03/20/12 | For Sale | $433,750 | -- | $394 / Sq Ft |
Tax History Compared to Growth
Tax History
| Year | Tax Paid | Tax Assessment Tax Assessment Total Assessment is a certain percentage of the fair market value that is determined by local assessors to be the total taxable value of land and additions on the property. | Land | Improvement |
|---|---|---|---|---|
| 2025 | $8,839 | $763,300 | $0 | $763,300 |
| 2024 | $7,739 | $710,000 | $0 | $710,000 |
| 2023 | $7,470 | $695,500 | $0 | $695,500 |
| 2022 | $7,275 | $668,700 | $0 | $668,700 |
| 2021 | $6,995 | $655,600 | $0 | $655,600 |
| 2020 | $6,336 | $600,000 | $0 | $600,000 |
| 2019 | $5,912 | $560,900 | $0 | $560,900 |
| 2018 | $5,597 | $534,100 | $0 | $534,100 |
| 2017 | $5,287 | $499,200 | $0 | $499,200 |
| 2016 | $5,180 | $470,900 | $0 | $470,900 |
| 2015 | $5,159 | $426,000 | $0 | $426,000 |
| 2014 | $4,784 | $380,300 | $0 | $380,300 |
Agents Affiliated with this Home
-
Aranson Maguire Group

Seller's Agent in 2024
Aranson Maguire Group
Compass
(617) 206-3333
143 in this area
354 Total Sales
-
Jen Millington

Seller Co-Listing Agent in 2024
Jen Millington
Compass
(774) 226-5392
2 in this area
17 Total Sales
-
A
Seller's Agent in 2020
Aranson & Associates
Compass
-
Ashley Kinney
A
Seller Co-Listing Agent in 2020
Ashley Kinney
Keller Williams Realty
(617) 206-3333
10 in this area
54 Total Sales
-
Nicoline Lomas

Buyer's Agent in 2020
Nicoline Lomas
William Raveis R.E. & Home Services
(203) 644-9860
9 in this area
30 Total Sales
-
Frank Celeste

Seller's Agent in 2017
Frank Celeste
Gibson Sothebys International Realty
(617) 872-3227
79 in this area
495 Total Sales
Map
Source: MLS Property Information Network (MLS PIN)
MLS Number: 71355150
APN: SBOS-000000-000007-002149-000006
- 527 E 7th St Unit 6
- 527 E 7th St Unit 2
- 527 E 7th St Unit 4
- 170 I St Unit 1
- 511 E 7th St
- 155 I St Unit 3
- 550 E 8th St Unit 2
- 524 E 6th St Unit 3
- 493 E 7th St
- 569 E 7th St
- 496 E 6th St Unit 2
- 201 I St Unit 201
- 317 K St
- 511 E 5th St Unit 2R
- 511 E 5th St Unit 3R
- 511 E 5th St Unit 3F
- 511 E 5th St Unit PH
- 521 E 8th St Unit 6
- 170 H St
- 515 E 8th St Unit 1
