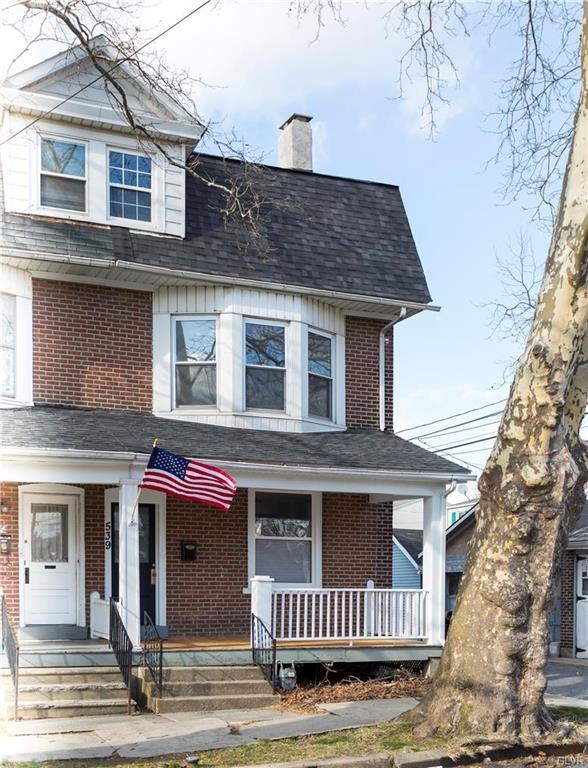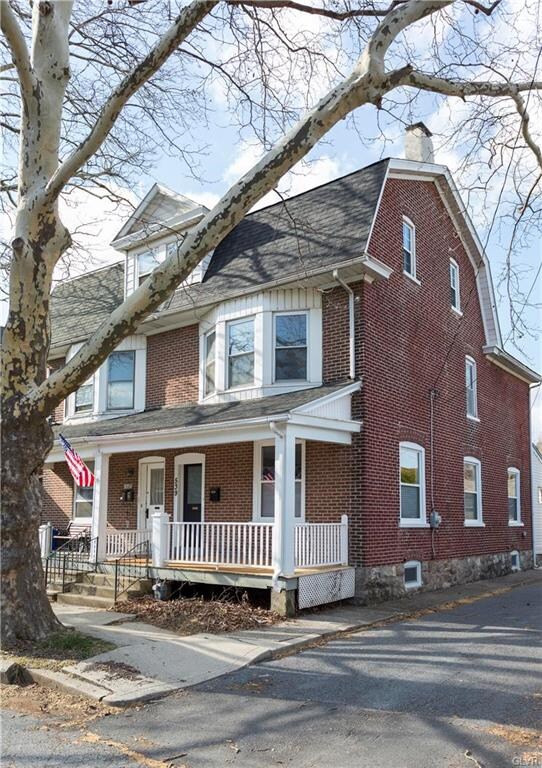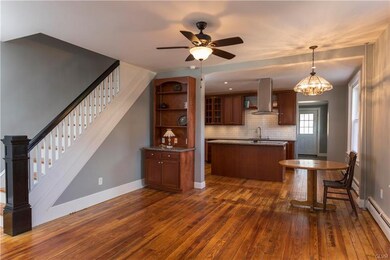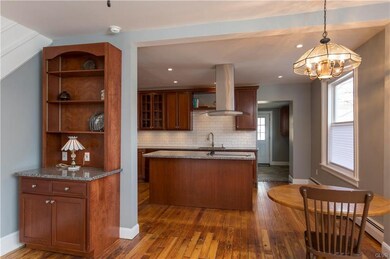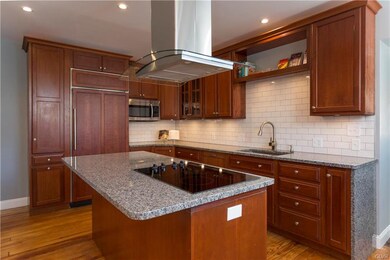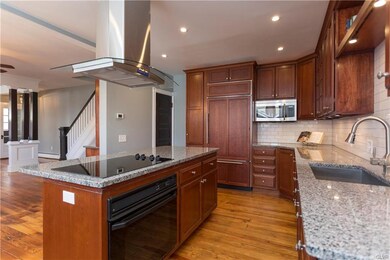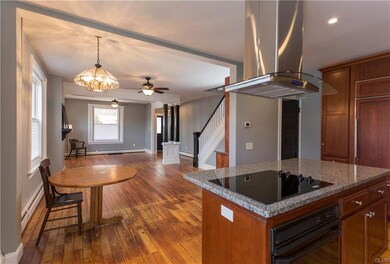
539 E Laurel St Bethlehem, PA 18018
Downtown Bethlehem NeighborhoodHighlights
- Panoramic View
- Wood Flooring
- Covered patio or porch
- Contemporary Architecture
- Corner Lot
- 1 Car Detached Garage
About This Home
As of July 2019North Bethlehem brick twin has been meticulously and lovingly updated. Top to bottom this house has been redone. New roof, windows, walls, ceilings, floors, upgraded electric & plumbing. Refinished H/W floors throughout. 1st fl has been reconfigured to an open floor plan, with a showcase kitchen, 42" cherry cabinets, granite countertops, center island with S/S range hood. Sub-Zero fridge, Asko dishwasher, Whirlpool cooktop. Plenty of recessed lights. New laundry room and full bath. Large new Windows allow great sunlight to fill the rooms. New 2nd fl bath, 3 large bedrooms. 3rd fl has a large bedroom and another room for addt'l living space or it can be a Master BRoom suite. Basement has a new cement floor, plenty of storage, walk out Bilco. Furnace & hot water heater have all new electric & plumbing connections. New electric 200 amp service. 1 car garage. Great location, blocks from the Middle & High schools, blocks away from Downtown Bethlehem. Ready to move in, make it your New Home!
Townhouse Details
Home Type
- Townhome
Est. Annual Taxes
- $3,907
Year Built
- Built in 1928
Lot Details
- 2,160 Sq Ft Lot
- Paved or Partially Paved Lot
- Level Lot
Property Views
- Panoramic
- Mountain
Home Design
- Semi-Detached or Twin Home
- Contemporary Architecture
- Brick Exterior Construction
- Asphalt Roof
Interior Spaces
- 2,207 Sq Ft Home
- 3-Story Property
- Ceiling Fan
- Window Screens
- Dining Area
- Utility Room
Kitchen
- Electric Oven
- Microwave
- Dishwasher
- Kitchen Island
- Disposal
Flooring
- Wood
- Tile
Bedrooms and Bathrooms
- 4 Bedrooms
- Walk-In Closet
- In-Law or Guest Suite
- 2 Full Bathrooms
Laundry
- Laundry on main level
- Washer and Dryer
Basement
- Walk-Out Basement
- Basement Fills Entire Space Under The House
Home Security
Parking
- 1 Car Detached Garage
- On-Street Parking
- Off-Street Parking
Outdoor Features
- Covered patio or porch
Utilities
- Window Unit Cooling System
- Zoned Heating
- Baseboard Heating
- Hot Water Heating System
- 101 to 200 Amp Service
- Gas Water Heater
- Cable TV Available
Listing and Financial Details
- Home warranty included in the sale of the property
- Assessor Parcel Number N6SE3D 6 10 0204
Ownership History
Purchase Details
Home Financials for this Owner
Home Financials are based on the most recent Mortgage that was taken out on this home.Purchase Details
Home Financials for this Owner
Home Financials are based on the most recent Mortgage that was taken out on this home.Purchase Details
Home Financials for this Owner
Home Financials are based on the most recent Mortgage that was taken out on this home.Purchase Details
Purchase Details
Similar Homes in Bethlehem, PA
Home Values in the Area
Average Home Value in this Area
Purchase History
| Date | Type | Sale Price | Title Company |
|---|---|---|---|
| Deed | $203,000 | Associates Land Transfer | |
| Deed | $203,000 | Associates Land Transfer | |
| Deed | $190,000 | National Title Center Inc | |
| Deed | $41,000 | None Available | |
| Deed | $27,000 | None Available |
Mortgage History
| Date | Status | Loan Amount | Loan Type |
|---|---|---|---|
| Open | $188,000 | New Conventional | |
| Closed | $189,000 | New Conventional | |
| Previous Owner | $180,500 | New Conventional | |
| Previous Owner | $25,000 | Unknown |
Property History
| Date | Event | Price | Change | Sq Ft Price |
|---|---|---|---|---|
| 07/15/2019 07/15/19 | Sold | $203,000 | -3.3% | $100 / Sq Ft |
| 06/14/2019 06/14/19 | Pending | -- | -- | -- |
| 05/25/2019 05/25/19 | For Sale | $209,900 | +10.5% | $104 / Sq Ft |
| 05/25/2018 05/25/18 | Sold | $190,000 | -4.5% | $86 / Sq Ft |
| 04/19/2018 04/19/18 | Pending | -- | -- | -- |
| 04/11/2018 04/11/18 | For Sale | $199,000 | -- | $90 / Sq Ft |
Tax History Compared to Growth
Tax History
| Year | Tax Paid | Tax Assessment Tax Assessment Total Assessment is a certain percentage of the fair market value that is determined by local assessors to be the total taxable value of land and additions on the property. | Land | Improvement |
|---|---|---|---|---|
| 2025 | $496 | $45,900 | $13,100 | $32,800 |
| 2024 | $4,057 | $45,900 | $13,100 | $32,800 |
| 2023 | $4,057 | $45,900 | $13,100 | $32,800 |
| 2022 | $4,025 | $45,900 | $13,100 | $32,800 |
| 2021 | $3,998 | $45,900 | $13,100 | $32,800 |
| 2020 | $3,960 | $45,900 | $13,100 | $32,800 |
| 2019 | $3,947 | $45,900 | $13,100 | $32,800 |
| 2018 | $3,708 | $44,200 | $13,100 | $31,100 |
| 2017 | $3,664 | $44,200 | $13,100 | $31,100 |
| 2016 | -- | $44,200 | $13,100 | $31,100 |
| 2015 | -- | $44,200 | $13,100 | $31,100 |
| 2014 | -- | $44,200 | $13,100 | $31,100 |
Agents Affiliated with this Home
-
Amy Callum

Seller's Agent in 2019
Amy Callum
Coldwell Banker Hearthside
(610) 533-0885
3 in this area
86 Total Sales
-
Mylissa Battoni

Buyer's Agent in 2019
Mylissa Battoni
House & Land Real Estate
(908) 892-4915
5 in this area
51 Total Sales
-
Gabe Casas

Seller's Agent in 2018
Gabe Casas
BHHS Fox & Roach
(484) 241-1900
1 in this area
14 Total Sales
Map
Source: Greater Lehigh Valley REALTORS®
MLS Number: 576428
APN: N6SE3D 6 10 0204
- 550 Laurel Pond
- 1114 Linden St
- 1210 Linden St
- 412 E Goepp St
- 716 Hawthorne Rd
- 746 Linden St
- 1620 Easton Ave
- 1629 Easton Ave
- 832 Center St
- 913 Center St
- 438 Milton St
- 1922 Easton Ave
- 31 E Goepp St
- 1011 Crawford St
- 940 Marion St
- 1231 Fairmount St
- 655 Elmhurst Ave
- 1005 Main St
- 1906 Lincoln St
- 406 N New St
