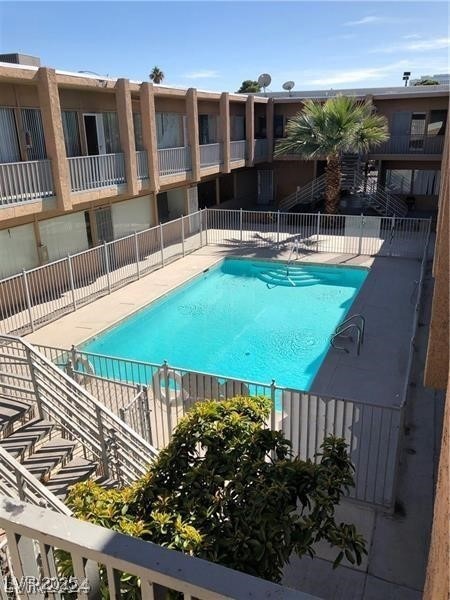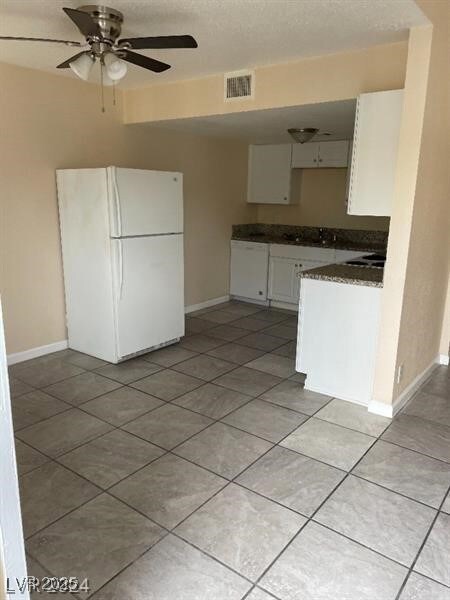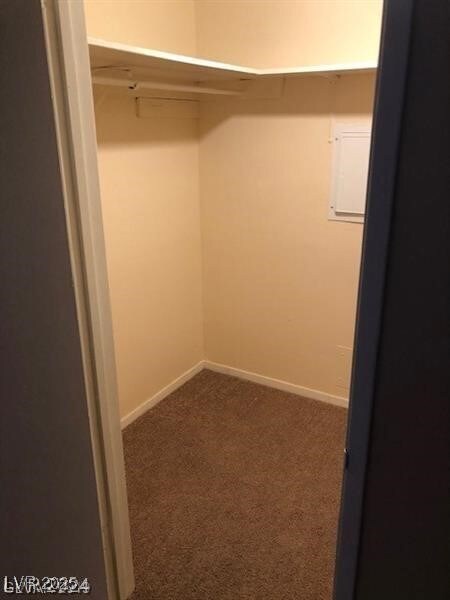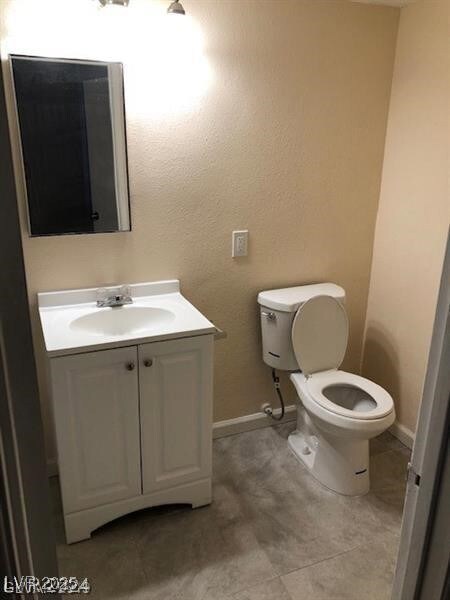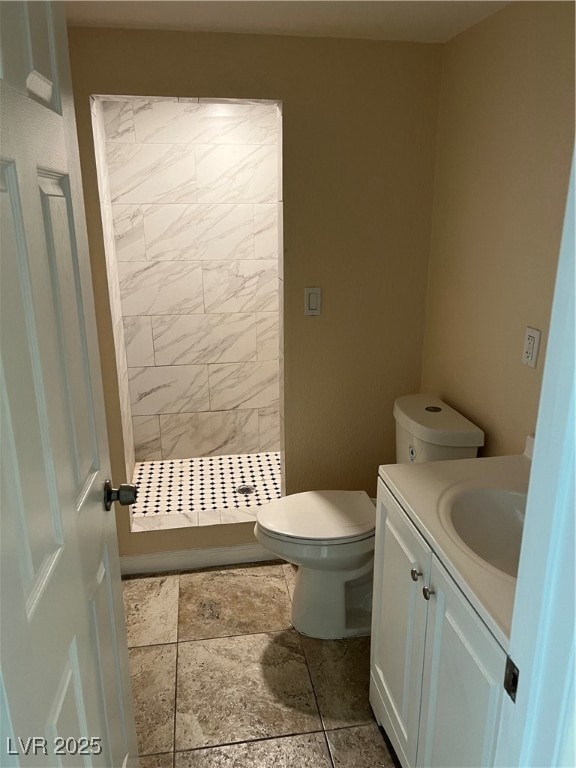539 E Saint Louis Ave Unit 206,208 Las Vegas, NV 89104
Huntridge NeighborhoodHighlights
- Gated Community
- Main Floor Primary Bedroom
- Community Pool
- 0.56 Acre Lot
- No HOA
- Security Service
About This Home
MOVE IN SPECIAL!! 2 MONTH FREE! SECTION 8 APPROVED Great location . Just off the Las Vegas Strip. Walking distance to the Stratosphere, Sahara, SLS & other resorts and Fashion Show Mall. Over 1000 sq ft of beautiful open rehabbed living space w/large 2 bedrooms. Dining off of kitchen with Granite counters, new tile flooring. Apt Security door. Complex monitored security and security entrance and exit doors, cameras monitored by Cox. Pest control included. Big pool and pool view from each unit. Close to tons of shopping and fast food or fine restaurants. Buses available, biking convenient. Refer questions to agent. Other units may be available.
Listing Agent
SellPro Realty Brokerage Phone: 702-480-4445 License #BS.0046230 Listed on: 05/17/2025
Property Details
Home Type
- Multi-Family
Year Built
- Built in 1961
Lot Details
- 0.56 Acre Lot
- South Facing Home
- Wrought Iron Fence
- Property is Fully Fenced
Parking
- Open Parking
Home Design
- Apartment
- Asphalt Roof
- Stucco
Interior Spaces
- 1,000 Sq Ft Home
- 2-Story Property
- Blinds
- Ceramic Tile Flooring
Kitchen
- Electric Cooktop
- Dishwasher
- Disposal
Bedrooms and Bathrooms
- 2 Bedrooms
- Primary Bedroom on Main
Laundry
- Laundry Room
- Washer and Dryer
Schools
- Park Elementary School
- Fremont John C. Middle School
- Valley High School
Utilities
- Central Heating and Cooling System
- Cable TV Available
Listing and Financial Details
- Security Deposit $1,300
- Property Available on 5/17/25
- Tenant pays for cable TV, electricity
Community Details
Overview
- No Home Owners Association
- Beverly Green Tr #3 Subdivision
Amenities
- Laundry Facilities
Recreation
- Community Pool
Pet Policy
- Pets allowed on a case-by-case basis
Security
- Security Service
- Gated Community
Map
Source: Las Vegas REALTORS®
MLS Number: 2684283
- 605 El Centro Place
- 1905 Weldon Place
- 1902 Weldon Place
- 1808 Weldon Place
- 1707 Santa Paula Dr
- 556 E Oakey Blvd
- 2312 Beverly Way
- 2127 Paradise Rd
- 2312 S 6th St
- 1811 S 7th St
- 1506 Rexford Place
- 1502 Rexford Place
- 1414 Rexford Place
- 813 Bonita Ave
- 132 W Chicago Ave
- 908 Bonita Ave
- 2201 Paradise Rd
- 1713 Fairfield Ave
- 913 Bonita Ave
- 1420 S 8th St
- 539 E Saint Louis Ave Unit 209
- 1908 Rexford Dr Unit 7
- 1904 Rexford Dr Unit 1
- 1905 Santa Paula Dr Unit B
- 522 E Saint Louis Ave
- 1818 Rexford Dr Unit 1818-2
- 2020 Santa Paula Dr
- 555 Canosa Ave
- 2120 Van Patten Place
- 2205 Santa Paula Dr
- 1711 Santa Paula Dr Unit B
- 1707 Santa Paula Dr Unit 1
- 1700 Rexford Dr Unit 103
- 2210 Santa Clara Dr
- 569 Canosa Ave
- 508 San Pablo Dr
- 1711 S 6th St
- 511 E Sahara Ave
- 2211 Las Vegas Blvd
- 800 Canosa Ave
