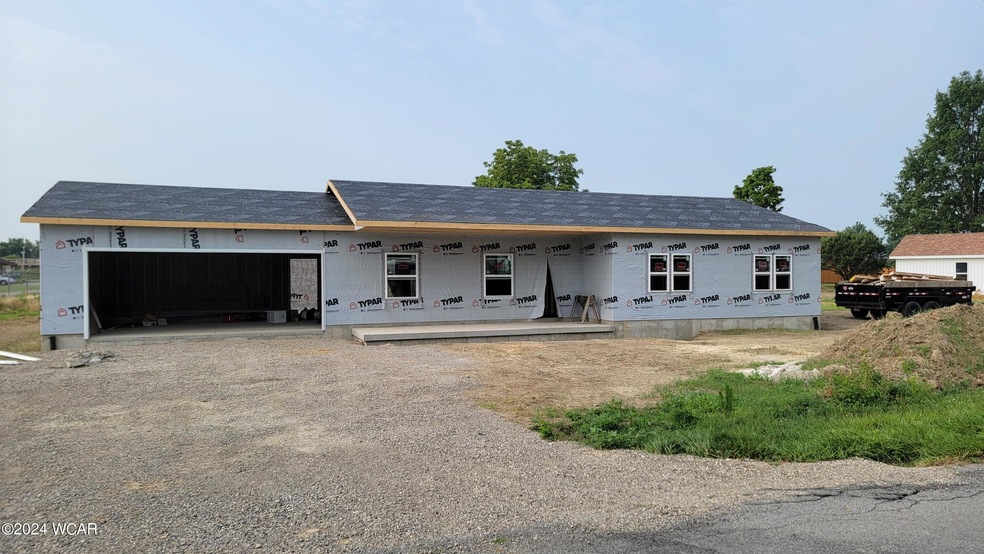539 Franklin St Convoy, OH 45832
Highlights
- New Construction
- Ranch Style House
- Covered patio or porch
- Crestview Elementary School Rated A-
- No HOA
- 2 Car Attached Garage
About This Home
As of November 2024Welcome to your dream home! This stunning new ranch boasts 1,356 sq ft of thoughtfully designed living space, offering a perfect blend of comfort and style. Step inside to discover a bright and airy open floor plan featuring a vaulted ceiling in the living area, creating an inviting atmosphere ideal for both relaxing and entertaining. The home offers three spacious bedrooms, providing plenty of space for family and guests. The master suite is a private retreat, complete with an en-suite bathroom designed for luxury and convenience. The additional two bedrooms are generously sized, perfect for children, guests, or a home office. One of the standout features of this property is the enormous 24' x 24' garage, offering ample space for vehicles, storage, and hobbies. Whether you're a car enthusiast or need extra room for your tools and toys, this garage is sure to impress. Step outside to enjoy the charming covered porch, an ideal spot for sipping your morning coffee or unwinding in the evening. This space extends your living area and is perfect for enjoying the outdoors in comfort. Built with energy efficiency in mind, this home ensures lower utility bills and a smaller carbon footprint. Quality insulation, energy-efficient windows, and modern HVAC systems keep your home comfortable year-round. Located in a friendly and vibrant community, this home offers the perfect blend of tranquility and convenience. Don't miss your chance to own this beautiful, energy-efficient ranch home - it's the perfect place to create lasting memories. Schedule your showing today and prepare to fall in love!
Last Agent to Sell the Property
Straley Realty & Auctioneers- Van Wert License #2013001077
Home Details
Home Type
- Single Family
Year Built
- Built in 2024 | New Construction
Parking
- 2 Car Attached Garage
- Garage Door Opener
Home Design
- Ranch Style House
- Slab Foundation
- Vinyl Siding
Interior Spaces
- 1,356 Sq Ft Home
- Living Room
- Dining Room
Kitchen
- Eat-In Kitchen
- Range
- Microwave
- Dishwasher
Flooring
- Carpet
- Vinyl
Bedrooms and Bathrooms
- 3 Bedrooms
- 2 Full Bathrooms
Utilities
- Forced Air Heating and Cooling System
- Heating System Uses Natural Gas
- Water Heater
Additional Features
- Covered patio or porch
- Lot Dimensions are 150'x130'
Community Details
- No Home Owners Association
Listing and Financial Details
- Assessor Parcel Number 02-004208.0000
Map
Home Values in the Area
Average Home Value in this Area
Property History
| Date | Event | Price | Change | Sq Ft Price |
|---|---|---|---|---|
| 11/22/2024 11/22/24 | Sold | $293,222 | +6.7% | $216 / Sq Ft |
| 08/15/2024 08/15/24 | Pending | -- | -- | -- |
| 07/24/2024 07/24/24 | For Sale | $274,900 | -- | $203 / Sq Ft |
Source: West Central Association of REALTORS® (OH)
MLS Number: 304630
- 146 Dealey Dr
- 152 Dealey Dr
- 158 Dealey Dr
- 122 George St
- 164 Dealey Dr
- 170 Dealey Dr
- 8769 Bergner Rd
- 8399 Hook Rd
- 8591 Monmouth Rd
- 9255 Terry Rd
- 8479 Liberty Union Rd
- 9687 Harrison Willshire Rd
- 1414 Rye Dr
- 1385 Rye Dr
- 11346 Bergner Rd
- 3999 St Rt 224
- 00 Old Tile Factory Rd
- 9833 St Rt 224
- 9188 John Brown Rd Unit 40
- 1421 Krendl Dr
