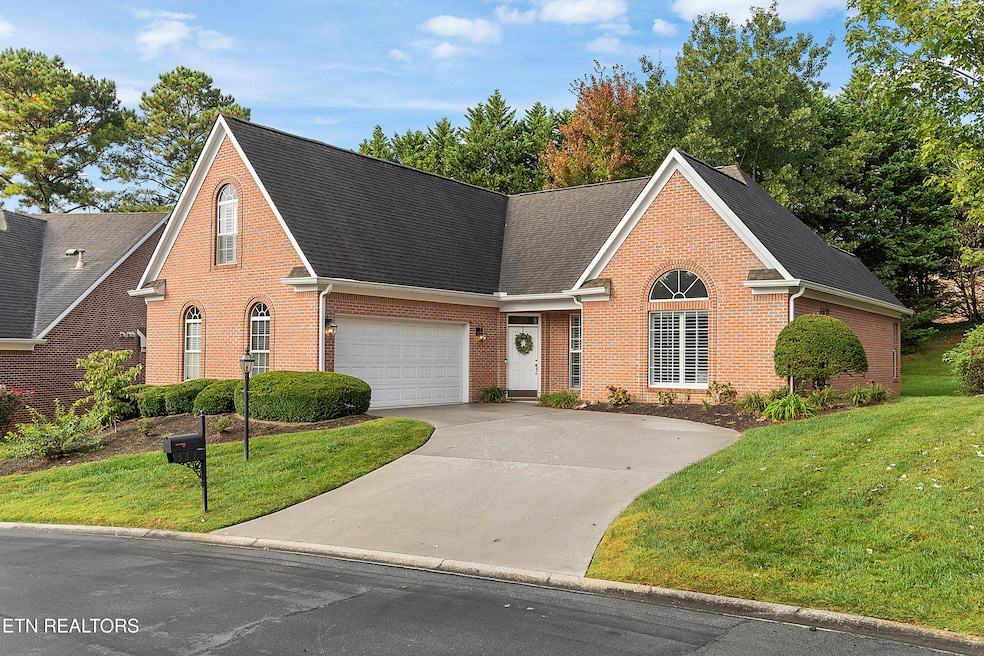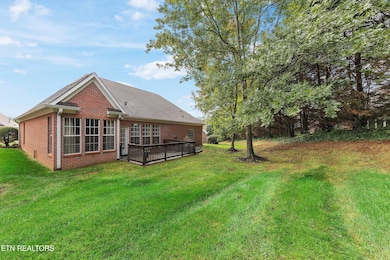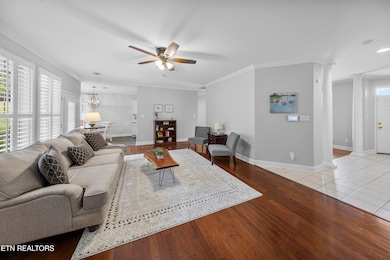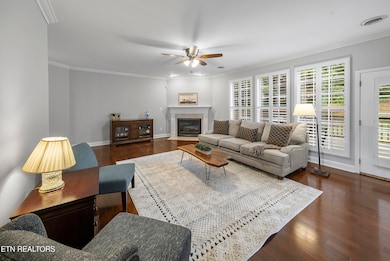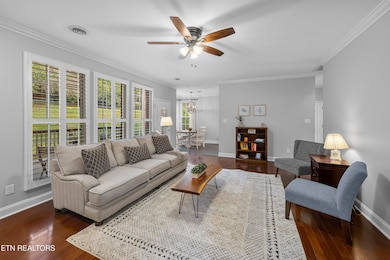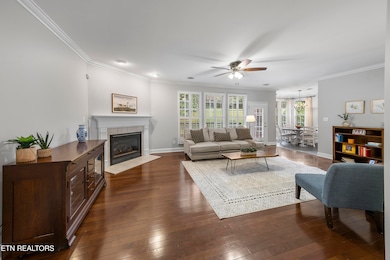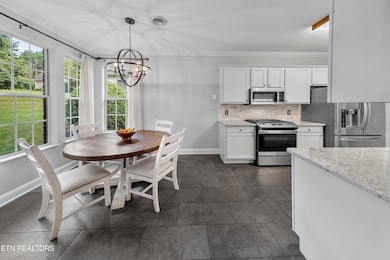539 Glen Ives Way Unit 18 Knoxville, TN 37919
Bearden NeighborhoodEstimated payment $3,231/month
Highlights
- Landscaped Professionally
- Private Lot
- Wood Flooring
- Bearden Elementary School Rated A-
- Traditional Architecture
- Main Floor Primary Bedroom
About This Home
Discover the ease of low-maintenance living in this detached condo, just 2 miles from West Town Mall and minutes from all the shopping, dining, and conveniences of the city. Nestled in a private setting, this home offers both comfort and accessibility.
Step inside to find a spacious layout with zero steps and all essentials on the main level. The main floor features two bedrooms and two full baths, including a comfortable primary suite. Fresh neutral paint colors, gleaming hardwood floors, and a bright white kitchen create a timeless, move-in ready backdrop. Upstairs, a versatile bonus room provides the perfect option for a third bedroom, office, or hobby space.
Perfect for those seeking a peaceful lifestyle without sacrificing location, this home combines convenience, privacy, and style all in one.
Home Details
Home Type
- Single Family
Est. Annual Taxes
- $2,563
Year Built
- Built in 2001
Lot Details
- Landscaped Professionally
- Private Lot
- Level Lot
- Zero Lot Line
HOA Fees
- $250 Monthly HOA Fees
Parking
- 2 Car Attached Garage
- Parking Available
- Side Facing Garage
- Garage Door Opener
Home Design
- Traditional Architecture
- Brick Exterior Construction
- Slab Foundation
- Brick Frame
Interior Spaces
- 1,971 Sq Ft Home
- Self Contained Fireplace Unit Or Insert
- Gas Log Fireplace
- Family Room
- Living Room
- Formal Dining Room
- Bonus Room
- Storage
Kitchen
- Eat-In Kitchen
- Gas Range
- Microwave
- Dishwasher
- Disposal
Flooring
- Wood
- Carpet
- Tile
Bedrooms and Bathrooms
- 3 Bedrooms
- Primary Bedroom on Main
- Split Bedroom Floorplan
- Walk-In Closet
- 2 Full Bathrooms
- Walk-in Shower
Laundry
- Laundry Room
- Dryer
- Washer
Outdoor Features
- Patio
Schools
- Bearden Elementary And Middle School
- West High School
Utilities
- Central Air
- Heat Pump System
- Internet Available
Community Details
- Association fees include association insurance, grounds maintenance
- Glen Ives Condos Subdivision
- Mandatory home owners association
- On-Site Maintenance
Listing and Financial Details
- Assessor Parcel Number 120ED01205B
Map
Home Values in the Area
Average Home Value in this Area
Tax History
| Year | Tax Paid | Tax Assessment Tax Assessment Total Assessment is a certain percentage of the fair market value that is determined by local assessors to be the total taxable value of land and additions on the property. | Land | Improvement |
|---|---|---|---|---|
| 2025 | $1,074 | $69,100 | $0 | $0 |
| 2024 | $2,564 | $69,100 | $0 | $0 |
| 2023 | $2,564 | $69,100 | $0 | $0 |
| 2022 | $2,564 | $69,100 | $0 | $0 |
| 2021 | $2,847 | $62,100 | $0 | $0 |
| 2020 | $2,847 | $62,100 | $0 | $0 |
| 2019 | $2,847 | $62,100 | $0 | $0 |
| 2018 | $2,847 | $62,100 | $0 | $0 |
| 2017 | $2,847 | $62,100 | $0 | $0 |
| 2016 | $2,845 | $0 | $0 | $0 |
| 2015 | $2,845 | $0 | $0 | $0 |
| 2014 | $2,845 | $0 | $0 | $0 |
Property History
| Date | Event | Price | List to Sale | Price per Sq Ft | Prior Sale |
|---|---|---|---|---|---|
| 10/17/2025 10/17/25 | Price Changed | $525,000 | -2.8% | $266 / Sq Ft | |
| 09/26/2025 09/26/25 | For Sale | $540,000 | +3.8% | $274 / Sq Ft | |
| 02/21/2025 02/21/25 | Sold | $520,000 | 0.0% | $264 / Sq Ft | View Prior Sale |
| 01/31/2025 01/31/25 | Pending | -- | -- | -- | |
| 01/30/2025 01/30/25 | For Sale | $520,000 | +11.8% | $264 / Sq Ft | |
| 12/15/2023 12/15/23 | Sold | $465,000 | -6.8% | $236 / Sq Ft | View Prior Sale |
| 11/20/2023 11/20/23 | Pending | -- | -- | -- | |
| 10/16/2023 10/16/23 | For Sale | $499,000 | -- | $253 / Sq Ft |
Purchase History
| Date | Type | Sale Price | Title Company |
|---|---|---|---|
| Warranty Deed | $255,000 | Southeast Title & Escrow Llc | |
| Warranty Deed | $249,900 | None Available | |
| Warranty Deed | $215,000 | Abstract Title | |
| Warranty Deed | $200,000 | Knox Title Insurance Inc | |
| Warranty Deed | $200,000 | Knox Title Insurance Inc | |
| Warranty Deed | $161,200 | -- |
Mortgage History
| Date | Status | Loan Amount | Loan Type |
|---|---|---|---|
| Open | $204,000 | Purchase Money Mortgage | |
| Previous Owner | $99,000 | Purchase Money Mortgage | |
| Previous Owner | $160,000 | Purchase Money Mortgage | |
| Previous Owner | $148,200 | No Value Available | |
| Closed | $40,000 | No Value Available |
Source: East Tennessee REALTORS® MLS
MLS Number: 1316650
APN: 120ED-01205B
- 501 Glen Ives Way Unit 30
- 545 Brunello Way
- 7100 Sir Arthur Way
- 7001 Old Kent Dr
- 7124 Deane Hill Dr
- 6521 Deane Hill Dr Unit 1
- 7105 Sherwood Dr
- 6523 Deane Hill Dr Unit 13
- 6525 Deane Hill Dr Unit 19
- 6905 Sherwood Dr
- 6920 Stone Mill Dr
- 7408 Lawford Rd
- 7420 Lawford Rd
- 7005 Nubbin Ridge Dr
- 6501 Sherwood Dr
- 7537 Bellingham Dr
- 1108 Shadyland Dr
- 1027 Westmoreland Ridge Way
- 945 Hayslope Dr
- 1212 April Dr
- 7226 Sassafras Way
- 301 Cheshire Dr
- 7300 Sir Walter Way
- 7118 E Arbor Trace Ln
- 520 Windview Way
- 6315 Kingston Pike
- 519 Morrell Rd
- 801 Gate Ln
- 7700 Gleason Dr
- 6401 Nightingale Ln
- 6017 Grace Ln
- 1101 Sutters Mill Ln
- 1338 Gatewood Ln
- 1113 Scottie Ln
- 7629 Hawthorne Dr SW
- 5709 Lyons View Pike Unit 1218
- 5709 Lyons View Pike Unit 3104
- 1700 Winston Rd
- 7914 Gleason Dr NW Unit 1070
- 7839 Ramsgate Dr
