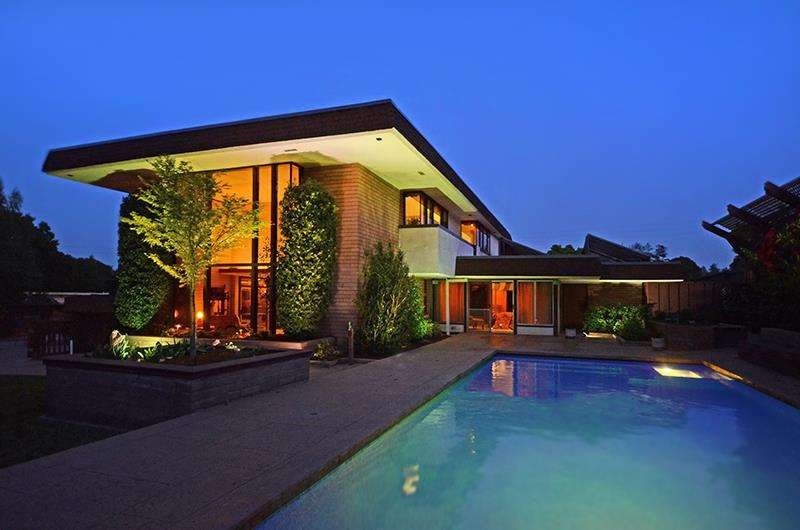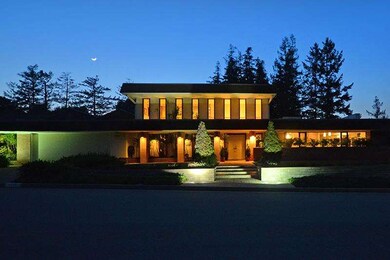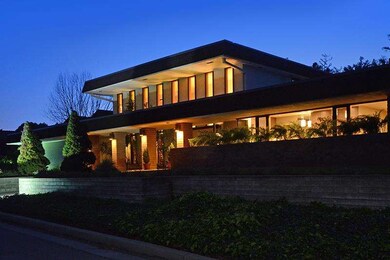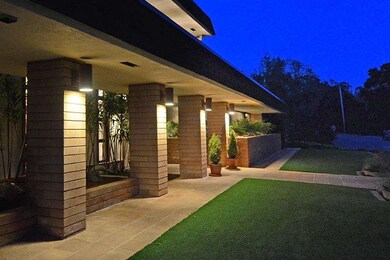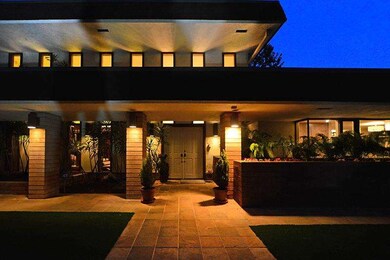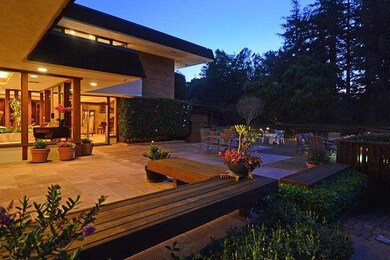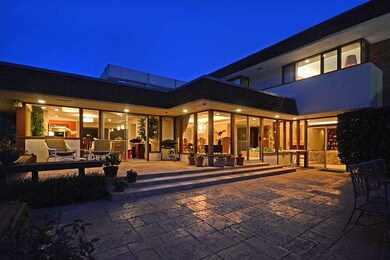
539 Isbel Dr Santa Cruz, CA 95060
Carbonera NeighborhoodHighlights
- Private Pool
- Deck
- Wood Flooring
- Mission Hill Middle School Rated A-
- Forest View
- Modern Architecture
About This Home
As of June 2019Striking architectural detail w/remarkable presence & charismatic contemporary appeal. 4br, 3/5ba, 4600sq ft home, expansive pool and entertainment areas prominently set on private half acre parcel on the right side of the Fishhook for Silicon Valley commute. Signature home of Carbonera Estates. Iconic. Timeless, Graciously seductive. Original custom design by Palo Alto Architect Derk Vyn. Built by Bogard Construction in the early 1960s. Part mid-century modern, part Frank Lloyd Wright Prairie-style with extended horizontal lines, ribbons of windows, low walls & planters and oversized eaves. Dramatic blend of geometric form and visual pattern and a feast for the eyes. 50 year old home perfectly tailored to the ethos of todays culture: Open, flowing floorplan. Warm informal interiors. A flood of natural light. Clean sophisticated lines. Easy possibility for one-level living. A daily celebration of classic indoor/outdoor living. In short, a home designed to live in.
Last Agent to Sell the Property
Christie's International Real Estate Sereno License #01063297 Listed on: 04/04/2017

Last Buyer's Agent
Margaret Julien
Coldwell Banker Realty License #01090434

Home Details
Home Type
- Single Family
Est. Annual Taxes
- $27,730
Year Built
- 1963
Lot Details
- Wood Fence
- Sprinklers on Timer
- Mostly Level
- Back Yard
Parking
- 2 Car Garage
- Guest Parking
Property Views
- Forest
- Garden
Home Design
- Modern Architecture
- Flat Roof Shape
- Slab Foundation
- Fiberglass Roof
Interior Spaces
- 4,616 Sq Ft Home
- 2-Story Property
- High Ceiling
- Skylights
- 2 Fireplaces
- Gas Fireplace
- Double Pane Windows
- Formal Entry
- Great Room
- Formal Dining Room
- Den
- Alarm System
Kitchen
- Breakfast Area or Nook
- Open to Family Room
- Breakfast Bar
- Built-In Oven
- Electric Cooktop
- Microwave
- Dishwasher
- Stone Countertops
- Disposal
Flooring
- Wood
- Carpet
- Tile
Bedrooms and Bathrooms
- 4 Bedrooms
- Walk-In Closet
- Dual Sinks
- Low Flow Toliet
- Bathtub with Shower
- Walk-in Shower
Laundry
- Laundry Room
- Laundry Tub
Pool
- Private Pool
- Solar Heated Pool
Outdoor Features
- Balcony
- Deck
- Gazebo
- Shed
- Barbecue Area
Utilities
- Forced Air Heating System
Ownership History
Purchase Details
Home Financials for this Owner
Home Financials are based on the most recent Mortgage that was taken out on this home.Purchase Details
Purchase Details
Home Financials for this Owner
Home Financials are based on the most recent Mortgage that was taken out on this home.Purchase Details
Home Financials for this Owner
Home Financials are based on the most recent Mortgage that was taken out on this home.Purchase Details
Purchase Details
Purchase Details
Similar Homes in Santa Cruz, CA
Home Values in the Area
Average Home Value in this Area
Purchase History
| Date | Type | Sale Price | Title Company |
|---|---|---|---|
| Grant Deed | $2,425,000 | Old Republic Title Company | |
| Interfamily Deed Transfer | -- | None Available | |
| Interfamily Deed Transfer | -- | Chicago Title Company | |
| Interfamily Deed Transfer | -- | Chicago Title Company | |
| Grant Deed | $1,750,000 | Old Republic Title Company | |
| Interfamily Deed Transfer | -- | None Available | |
| Interfamily Deed Transfer | -- | -- | |
| Quit Claim Deed | -- | -- |
Mortgage History
| Date | Status | Loan Amount | Loan Type |
|---|---|---|---|
| Open | $150,001 | Construction | |
| Open | $1,905,587 | New Conventional | |
| Closed | $1,914,830 | New Conventional | |
| Closed | $1,940,000 | New Conventional | |
| Previous Owner | $750,000 | Adjustable Rate Mortgage/ARM | |
| Previous Owner | $200,000 | Credit Line Revolving |
Property History
| Date | Event | Price | Change | Sq Ft Price |
|---|---|---|---|---|
| 06/17/2019 06/17/19 | Sold | $2,425,000 | +1.3% | $525 / Sq Ft |
| 04/16/2019 04/16/19 | Pending | -- | -- | -- |
| 04/04/2019 04/04/19 | For Sale | $2,395,000 | +36.9% | $519 / Sq Ft |
| 08/28/2017 08/28/17 | Sold | $1,750,000 | -2.5% | $379 / Sq Ft |
| 08/14/2017 08/14/17 | Pending | -- | -- | -- |
| 07/26/2017 07/26/17 | Price Changed | $1,795,000 | -4.3% | $389 / Sq Ft |
| 07/06/2017 07/06/17 | Price Changed | $1,875,000 | 0.0% | $406 / Sq Ft |
| 07/06/2017 07/06/17 | For Sale | $1,875,000 | +7.1% | $406 / Sq Ft |
| 07/06/2017 07/06/17 | Off Market | $1,750,000 | -- | -- |
| 04/04/2017 04/04/17 | For Sale | $1,975,000 | -- | $428 / Sq Ft |
Tax History Compared to Growth
Tax History
| Year | Tax Paid | Tax Assessment Tax Assessment Total Assessment is a certain percentage of the fair market value that is determined by local assessors to be the total taxable value of land and additions on the property. | Land | Improvement |
|---|---|---|---|---|
| 2025 | $27,730 | $2,565,694 | $1,348,663 | $1,217,031 |
| 2023 | $27,384 | $2,466,065 | $1,296,292 | $1,169,773 |
| 2022 | $27,068 | $2,417,711 | $1,270,875 | $1,146,836 |
| 2021 | $26,488 | $2,370,305 | $1,245,956 | $1,124,349 |
| 2020 | $26,275 | $2,346,000 | $1,233,180 | $1,112,820 |
| 2019 | $19,267 | $1,708,500 | $933,300 | $775,200 |
| 2018 | $19,044 | $1,675,000 | $915,000 | $760,000 |
| 2017 | $3,347 | $269,044 | $30,010 | $239,034 |
| 2016 | $3,175 | $263,768 | $29,422 | $234,346 |
| 2015 | $3,027 | $259,806 | $28,980 | $230,826 |
| 2014 | $2,978 | $254,716 | $28,412 | $226,304 |
Agents Affiliated with this Home
-

Seller's Agent in 2019
Tom Brezsny
Sereno Group
(831) 818-1431
11 in this area
229 Total Sales
-
J
Buyer's Agent in 2019
John Faylor
Sereno Group
-
M
Buyer's Agent in 2017
Margaret Julien
Coldwell Banker Realty
Map
Source: MLSListings
MLS Number: ML81645265
APN: 008-382-01-000
- 209 Calcita Dr
- 115 Calcita Dr
- 405 Esmeralda Dr
- 111 Esmeralda Dr
- 106 S Rapetta Rd
- 108 Misty Ct
- 0 El Rancho Dr
- 334 Lee St
- 104 Meadowview Ln
- 69 Hollins Dr
- 752 Glen Canyon Rd
- 81 Rooney St
- 507 Market St
- 118 Beulah Ct
- 220 Arbor Ave
- 113 Claremont Terrace
- 77 Pasatiempo Dr
- 511 Pacheco Ave
- 725 Trevethan Ave
- 1720 Ocean St
