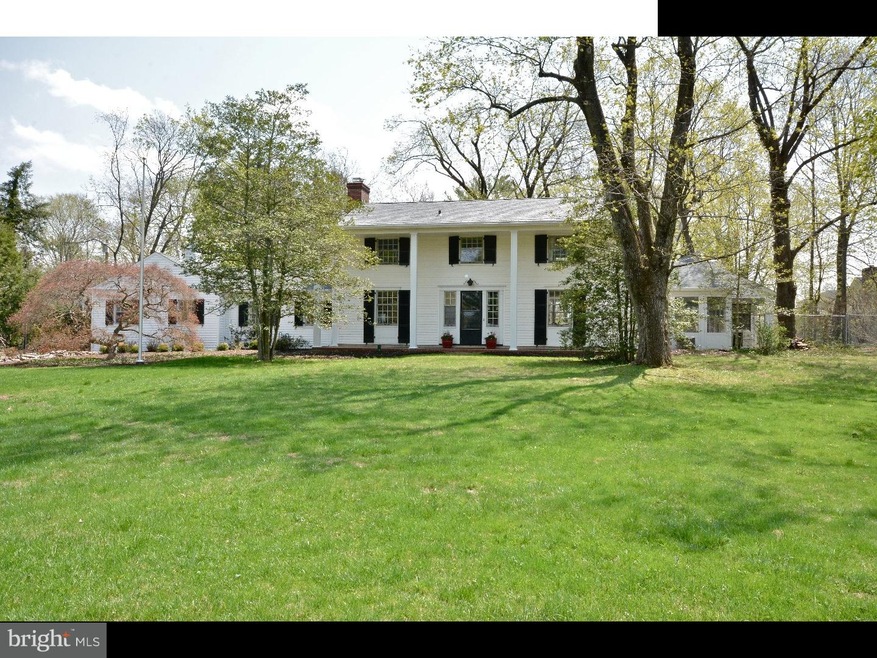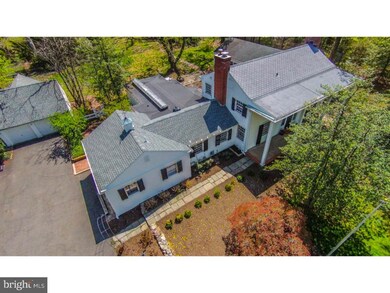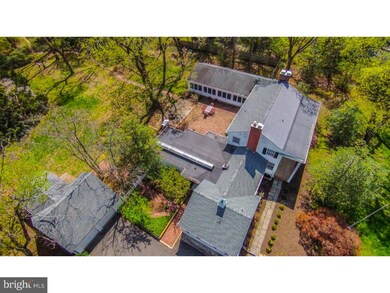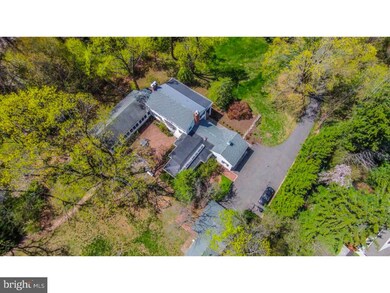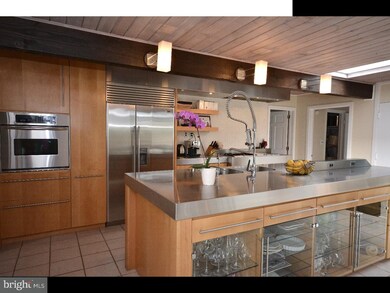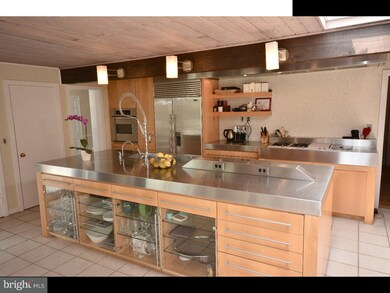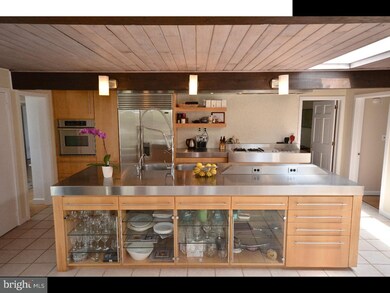
539 Princeton Kingston Rd Princeton, NJ 08540
Highlights
- Indoor Pool
- 2.63 Acre Lot
- Wood Flooring
- Riverside Elementary School Rated A
- Colonial Architecture
- Attic
About This Home
As of August 2020At the end of a majestic drive behind century old oak and maple trees, this spectacular home is nested in the middle of an oversized lot in Riverside. An abundance of glass opens this beautifully-designed home up to its natural surroundings, attracting sunlight throughout the day. Oversized windows enhance light, especially in the gourmet kitchen. Each main level room opens to outdoor space and offers peaceful views of its sheltered 2.6+ acre setting. The house functions superbly as an entertaining venue with a large terrace that extends rooms and highlights the view on the park, a heated-covered swimming pool and a home theater. This lovely classic Colonial home also features five bedrooms, three bathrooms and a detached three-car garage. The house was newly converted to gas, it has a new roof, 3 zone HVAC, patio and beautiful flowering specimen shrubs. Walking distance to the bus to Manhattan and convenient to all the wonderful shopping and dining in downtown Princeton. Award winning Princeton school district and Riverside Elementary!!
Last Buyer's Agent
JOCELYN FROEHLICH
Callaway Henderson Sotheby's Int'l-Princeton
Home Details
Home Type
- Single Family
Est. Annual Taxes
- $22,359
Year Built
- Built in 1949
Lot Details
- 2.63 Acre Lot
- North Facing Home
- Level Lot
- Back and Front Yard
- Subdivision Possible
- Property is in good condition
- Property is zoned R5
Parking
- 3 Car Detached Garage
- 3 Open Parking Spaces
- Driveway
Home Design
- Colonial Architecture
- Vinyl Siding
- Concrete Perimeter Foundation
Interior Spaces
- 4,772 Sq Ft Home
- Property has 2 Levels
- Beamed Ceilings
- Skylights
- Bay Window
- Family Room
- Living Room
- Dining Room
- Finished Basement
- Basement Fills Entire Space Under The House
- Attic Fan
- Home Security System
- Laundry on main level
Kitchen
- Eat-In Kitchen
- Butlers Pantry
- Built-In Oven
- Cooktop
- Dishwasher
- Kitchen Island
Flooring
- Wood
- Tile or Brick
Bedrooms and Bathrooms
- 5 Bedrooms
- En-Suite Primary Bedroom
- En-Suite Bathroom
- In-Law or Guest Suite
- Walk-in Shower
Eco-Friendly Details
- Energy-Efficient Appliances
Outdoor Features
- Indoor Pool
- Exterior Lighting
- Shed
- Play Equipment
- Porch
Schools
- Riverside Elementary School
- J Witherspoon Middle School
- Princeton High School
Utilities
- Central Air
- Heating System Uses Gas
- Baseboard Heating
- Hot Water Heating System
- Water Treatment System
- Electric Water Heater
- Cable TV Available
Community Details
- No Home Owners Association
- Riverside Subdivision
Listing and Financial Details
- Tax Lot 00018
- Assessor Parcel Number 14-07701-00018
Ownership History
Purchase Details
Home Financials for this Owner
Home Financials are based on the most recent Mortgage that was taken out on this home.Purchase Details
Home Financials for this Owner
Home Financials are based on the most recent Mortgage that was taken out on this home.Purchase Details
Home Financials for this Owner
Home Financials are based on the most recent Mortgage that was taken out on this home.Purchase Details
Home Financials for this Owner
Home Financials are based on the most recent Mortgage that was taken out on this home.Purchase Details
Map
Similar Homes in Princeton, NJ
Home Values in the Area
Average Home Value in this Area
Purchase History
| Date | Type | Sale Price | Title Company |
|---|---|---|---|
| Deed | $1,516,740 | Weichert Title Agency | |
| Bargain Sale Deed | $1,299,000 | Shephard Title Agency Llc | |
| Bargain Sale Deed | $1,155,000 | None Available | |
| Deed | $695,000 | -- | |
| Deed | $150,000 | -- |
Mortgage History
| Date | Status | Loan Amount | Loan Type |
|---|---|---|---|
| Previous Owner | $1,099,000 | New Conventional | |
| Previous Owner | $685,000 | Adjustable Rate Mortgage/ARM | |
| Previous Owner | $699,000 | New Conventional | |
| Previous Owner | $924,000 | New Conventional | |
| Previous Owner | $521,000 | No Value Available |
Property History
| Date | Event | Price | Change | Sq Ft Price |
|---|---|---|---|---|
| 08/27/2020 08/27/20 | Sold | $1,516,740 | +10.3% | $445 / Sq Ft |
| 06/04/2020 06/04/20 | Pending | -- | -- | -- |
| 05/29/2020 05/29/20 | For Sale | $1,375,000 | +5.9% | $404 / Sq Ft |
| 06/24/2015 06/24/15 | Sold | $1,299,000 | 0.0% | $272 / Sq Ft |
| 05/16/2015 05/16/15 | Pending | -- | -- | -- |
| 04/12/2015 04/12/15 | For Sale | $1,299,000 | +12.5% | $272 / Sq Ft |
| 11/19/2013 11/19/13 | Sold | $1,155,000 | -10.8% | -- |
| 10/31/2013 10/31/13 | Pending | -- | -- | -- |
| 07/26/2013 07/26/13 | For Sale | $1,295,000 | 0.0% | -- |
| 04/30/2013 04/30/13 | Pending | -- | -- | -- |
| 04/04/2013 04/04/13 | For Sale | $1,295,000 | -- | -- |
Tax History
| Year | Tax Paid | Tax Assessment Tax Assessment Total Assessment is a certain percentage of the fair market value that is determined by local assessors to be the total taxable value of land and additions on the property. | Land | Improvement |
|---|---|---|---|---|
| 2024 | $26,367 | $1,048,800 | $563,000 | $485,800 |
| 2023 | $26,367 | $1,048,800 | $563,000 | $485,800 |
| 2022 | $25,507 | $1,048,800 | $563,000 | $485,800 |
| 2021 | $25,580 | $1,048,800 | $563,000 | $485,800 |
| 2020 | $24,950 | $1,031,000 | $563,000 | $468,000 |
| 2019 | $24,455 | $1,031,000 | $563,000 | $468,000 |
| 2018 | $24,043 | $1,031,000 | $563,000 | $468,000 |
| 2017 | $23,713 | $1,031,000 | $563,000 | $468,000 |
| 2016 | $23,342 | $1,031,000 | $563,000 | $468,000 |
| 2015 | $22,806 | $1,031,000 | $563,000 | $468,000 |
| 2014 | $22,359 | $1,023,300 | $563,000 | $460,300 |
Source: Bright MLS
MLS Number: 1002577434
APN: 14-07701-0000-00018
- 35 Woodside Ln
- 528 Prospect Ave
- 14 Wheatsheaf Ln
- 60 Philip Dr
- 109 Rollingmead St
- 312 Prospect Ave
- 339 Hamilton Ave
- 107 Snowden Ln
- 46 Wilton St
- 304 Riverside Dr
- 42 Markham Rd
- 59 Scott Ln
- 257 Riverside Dr
- 1 Markham Rd Unit 2E
- 44 Southern Way
- 69 Erdman Ave
- 798 Kingston Rd
- 45 Patton Ave
- 229 S Harrison St
- 172 Sayre Dr
