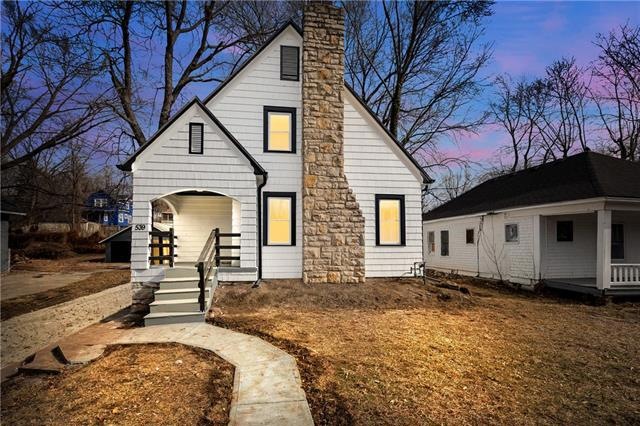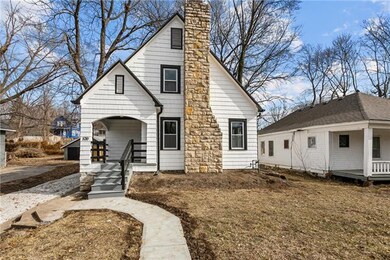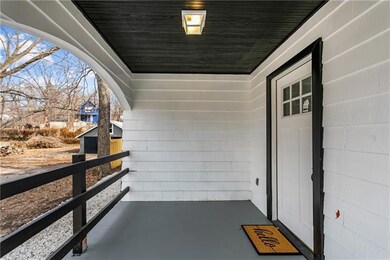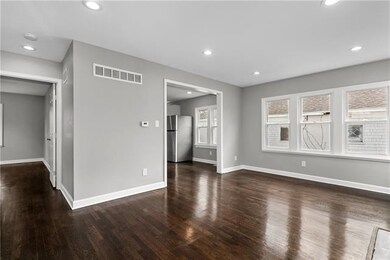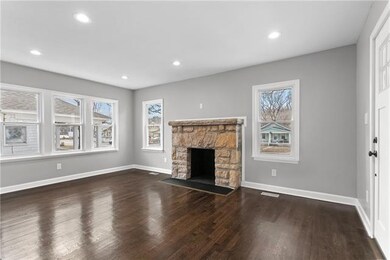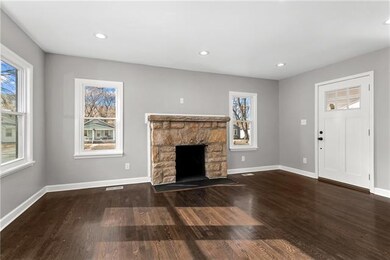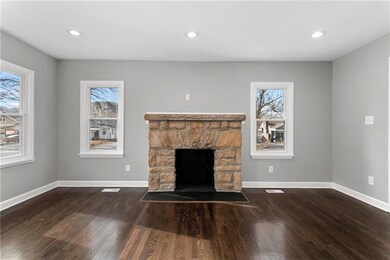
539 S Brookside Ave Independence, MO 64053
Mount Washington NeighborhoodHighlights
- Vaulted Ceiling
- No HOA
- Shades
- Granite Countertops
- Skylights
- Enclosed Patio or Porch
About This Home
As of March 2023Walk right into this stunning 3 bed 2 bath, with a non-conforming bedroom that connects to the master bedroom which can be used as a walk-in master closet, an office space or an extra entertainment room. Updates done throughout the home, LVP in both bathrooms, tile on shower walls, Gorgeous hard wood floors, new cabinets in kitchen, granite countertops, and new stainless steel appliances that will be staying with the home. Off street parking that fits up to 4 cars, fenced yard ready for the summer cookouts. The only thing left to do is to move right in!
Last Agent to Sell the Property
Tala Realty Co License #00244700 Listed on: 02/07/2023
Home Details
Home Type
- Single Family
Est. Annual Taxes
- $1,752
Year Built
- Built in 1925
Parking
- Off-Street Parking
Home Design
- Wood Siding
Interior Spaces
- 1,716 Sq Ft Home
- Wet Bar: Granite Counters, Wood Floor, Fireplace, Luxury Vinyl Tile, Shower Only, Shower Over Tub, Area Rug(s)
- Built-In Features: Granite Counters, Wood Floor, Fireplace, Luxury Vinyl Tile, Shower Only, Shower Over Tub, Area Rug(s)
- Vaulted Ceiling
- Ceiling Fan: Granite Counters, Wood Floor, Fireplace, Luxury Vinyl Tile, Shower Only, Shower Over Tub, Area Rug(s)
- Skylights
- Shades
- Plantation Shutters
- Drapes & Rods
- Living Room with Fireplace
Kitchen
- Granite Countertops
- Laminate Countertops
Flooring
- Wall to Wall Carpet
- Linoleum
- Laminate
- Stone
- Ceramic Tile
- Luxury Vinyl Plank Tile
- Luxury Vinyl Tile
Bedrooms and Bathrooms
- 3 Bedrooms
- Cedar Closet: Granite Counters, Wood Floor, Fireplace, Luxury Vinyl Tile, Shower Only, Shower Over Tub, Area Rug(s)
- Walk-In Closet: Granite Counters, Wood Floor, Fireplace, Luxury Vinyl Tile, Shower Only, Shower Over Tub, Area Rug(s)
- 2 Full Bathrooms
- Double Vanity
- Granite Counters
Basement
- Basement Fills Entire Space Under The House
- Laundry in Basement
Additional Features
- Enclosed Patio or Porch
- 7,107 Sq Ft Lot
- Central Heating and Cooling System
Community Details
- No Home Owners Association
- North Evanston Subdivision
Listing and Financial Details
- Assessor Parcel Number 14-840-24-15-00-0-00-000
Ownership History
Purchase Details
Home Financials for this Owner
Home Financials are based on the most recent Mortgage that was taken out on this home.Purchase Details
Purchase Details
Purchase Details
Home Financials for this Owner
Home Financials are based on the most recent Mortgage that was taken out on this home.Purchase Details
Purchase Details
Purchase Details
Home Financials for this Owner
Home Financials are based on the most recent Mortgage that was taken out on this home.Similar Homes in Independence, MO
Home Values in the Area
Average Home Value in this Area
Purchase History
| Date | Type | Sale Price | Title Company |
|---|---|---|---|
| Warranty Deed | -- | Platinum Title | |
| Warranty Deed | -- | Alpha Title Guaranty | |
| Quit Claim Deed | -- | None Available | |
| Special Warranty Deed | -- | None Available | |
| Special Warranty Deed | $17,520 | None Available | |
| Trustee Deed | $17,520 | None Available | |
| Warranty Deed | -- | Heart Of America Title Inc |
Mortgage History
| Date | Status | Loan Amount | Loan Type |
|---|---|---|---|
| Open | $6,951 | New Conventional | |
| Open | $173,794 | FHA | |
| Previous Owner | $47,349 | FHA |
Property History
| Date | Event | Price | Change | Sq Ft Price |
|---|---|---|---|---|
| 03/22/2023 03/22/23 | Sold | -- | -- | -- |
| 02/07/2023 02/07/23 | For Sale | $180,000 | +650.0% | $105 / Sq Ft |
| 06/13/2017 06/13/17 | Sold | -- | -- | -- |
| 05/15/2017 05/15/17 | Pending | -- | -- | -- |
| 05/04/2017 05/04/17 | For Sale | $24,000 | -- | $17 / Sq Ft |
Tax History Compared to Growth
Tax History
| Year | Tax Paid | Tax Assessment Tax Assessment Total Assessment is a certain percentage of the fair market value that is determined by local assessors to be the total taxable value of land and additions on the property. | Land | Improvement |
|---|---|---|---|---|
| 2024 | $2,115 | $30,400 | $3,694 | $26,706 |
| 2023 | $2,115 | $30,400 | $2,392 | $28,008 |
| 2022 | $1,752 | $13,110 | $2,024 | $11,086 |
| 2021 | $995 | $13,110 | $2,024 | $11,086 |
| 2020 | $1,309 | $12,419 | $2,024 | $10,395 |
| 2019 | $954 | $12,419 | $2,024 | $10,395 |
| 2018 | $963 | $12,181 | $1,663 | $10,518 |
| 2017 | $963 | $12,181 | $1,663 | $10,518 |
| 2016 | $961 | $11,876 | $979 | $10,897 |
| 2014 | $913 | $11,530 | $950 | $10,580 |
Agents Affiliated with this Home
-
Dania Gomez-Villegas

Seller's Agent in 2023
Dania Gomez-Villegas
Tala Realty Co
(913) 271-6830
3 in this area
66 Total Sales
-
Crystal Cowley

Buyer's Agent in 2023
Crystal Cowley
HomeSmart Legacy
(816) 522-9975
1 in this area
65 Total Sales
-
Michelle Connor

Seller's Agent in 2017
Michelle Connor
Kairos Service LLC
(314) 222-0079
66 Total Sales
-
Brant Elsberry
B
Buyer's Agent in 2017
Brant Elsberry
Chartwell Realty LLC
(816) 877-8701
20 Total Sales
Map
Source: Heartland MLS
MLS Number: 2420896
APN: 14-840-24-15-00-0-00-000
- 537 S Brookside Ave
- 9605 E Independence Ave
- 9617 E Independence Ave
- 104 S Oxford Ave
- 9501 E Winner Rd
- 328 S Kentucky Ave
- 1002 S Glenwood Ave
- 107 N Ditzler Ave
- 240 N Oxford Ave
- 9821 E 9th St S
- 0 Willis-Crisp-indpendence Ave
- 108 N Evanston Ave
- 549 S Cedar Ave
- 531 S Cedar Ave
- 804 S Cedar Ave
- 112 S Home St
- 536 S Huttig Ave
- 10118 E Lexington Ave
- 230 S Huttig Ave
- 109 N Hawthorne Ave
