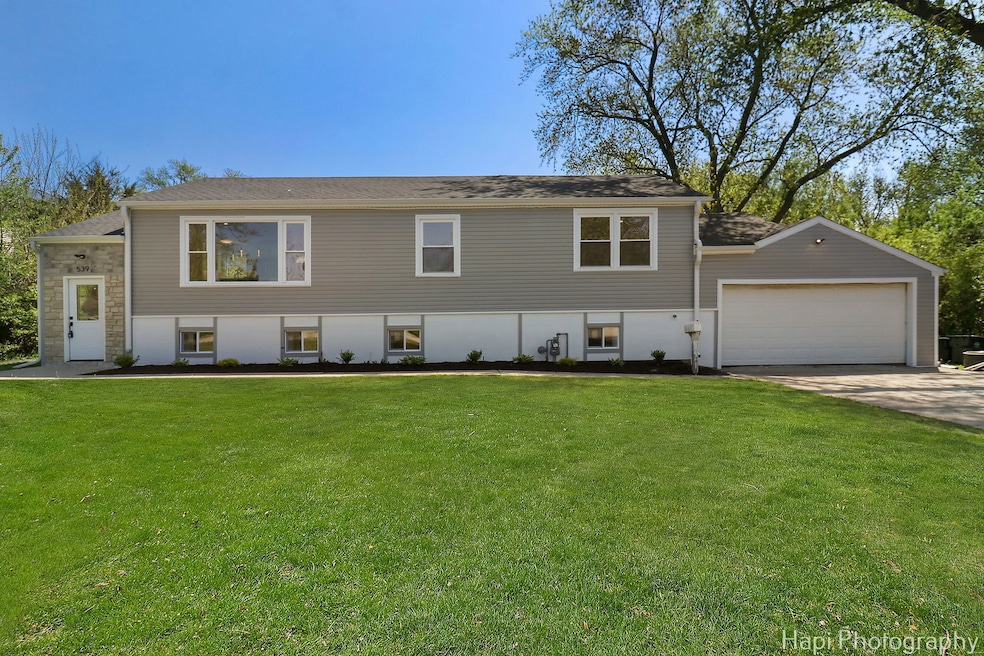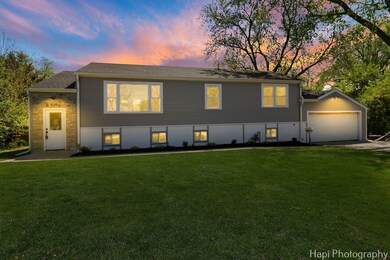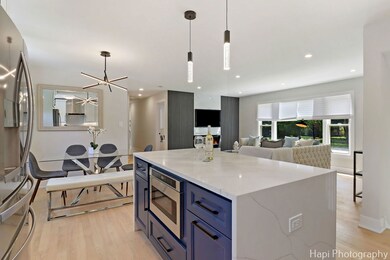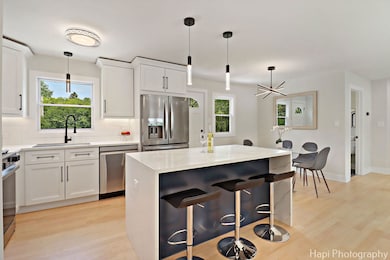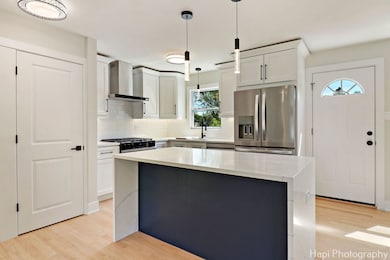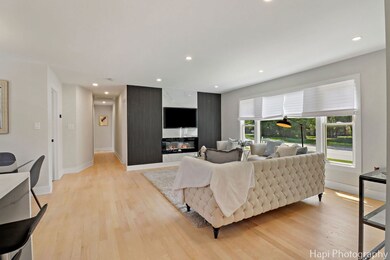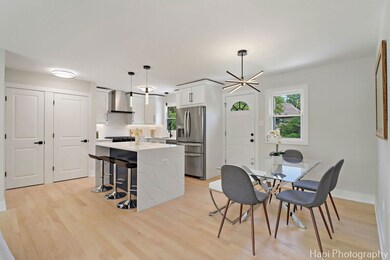
539 S Plum Grove Rd Palatine, IL 60067
Plum Grove Village NeighborhoodEstimated payment $3,594/month
Highlights
- Deck
- Property is near a park
- Wood Flooring
- Pleasant Hill Elementary School Rated A
- Wooded Lot
- Soaking Tub
About This Home
Fabulous opportunity in the highly desirable Fremd High School area! Prepare to be amazed by this spacious split level of around 3000 Sq Ft in living space. This meticulously updated four bedroom and three bathroom home was freshly completed in the beginning of May 2025. The main level has been completely opened up giving this home the layout that everyone is looking for. You will enjoy a nice island in the remodeled white kitchen and high end appliances seamlessly connected to the dinning and living rooms. The back door off the dining area opens to a brand new deck. Gleaming hardwood floors flow throughout the entire main level. Cozy living room with built-in electric fireplace for warmth and welcoming feel. Fully finished lower level complete with a stylish dry bar, fourth bedroom that can also serve as a home office or guest room. Lower level includes a full bathroom. Convenient laundry room features a sink and ample cabinetry for added comfort and organization. Beautiful stairs accented with modern lighting lead to both levels of the home. Enjoy the oversized 2.5-car garage and a nice, private backyard. Property updates include newer roof and brand new siding, all new energy efficient windows, new flooring, lighting and appliances throughout, newly built deck, updated plumbing and electrical, epoxy floors in the garage, newly installed water service line, upgraded to a 1-inch line per engineer specifications. This upgrade enhances water pressure and overall system performance. Conveniently located within walking distance to downtown of Palatine, quick access to I90/290/53, Metra train and and situated in an excellent school district.
Listing Agent
Keller Williams Success Realty License #475180567 Listed on: 06/20/2025

Home Details
Home Type
- Single Family
Est. Annual Taxes
- $7,911
Year Built
- Built in 1949 | Remodeled in 2025
Lot Details
- 9,191 Sq Ft Lot
- Lot Dimensions are 120 x 156
- Paved or Partially Paved Lot
- Wooded Lot
Parking
- 2.5 Car Garage
- Driveway
- Parking Included in Price
Home Design
- Split Level Home
- Bi-Level Home
- Asphalt Roof
- Concrete Perimeter Foundation
Interior Spaces
- 3,099 Sq Ft Home
- Electric Fireplace
- Window Screens
- Family Room
- Living Room with Fireplace
- Dining Room
- Wood Flooring
Kitchen
- Gas Cooktop
- Range Hood
- Microwave
- Dishwasher
- Disposal
Bedrooms and Bathrooms
- 4 Bedrooms
- 4 Potential Bedrooms
- 3 Full Bathrooms
- Soaking Tub
- Separate Shower
Laundry
- Laundry Room
- Dryer
- Washer
- Sink Near Laundry
Basement
- Basement Fills Entire Space Under The House
- Finished Basement Bathroom
Schools
- Pleasant Hill Elementary School
- Plum Grove Middle School
- Wm Fremd High School
Utilities
- Central Air
- Heating System Uses Natural Gas
- Septic Tank
Additional Features
- Deck
- Property is near a park
Map
Home Values in the Area
Average Home Value in this Area
Tax History
| Year | Tax Paid | Tax Assessment Tax Assessment Total Assessment is a certain percentage of the fair market value that is determined by local assessors to be the total taxable value of land and additions on the property. | Land | Improvement |
|---|---|---|---|---|
| 2024 | $7,911 | $26,723 | $6,426 | $20,297 |
| 2023 | $8,019 | $26,723 | $6,426 | $20,297 |
| 2022 | $8,019 | $28,000 | $6,426 | $21,574 |
| 2021 | $7,359 | $22,660 | $3,213 | $19,447 |
| 2020 | $7,686 | $24,024 | $3,213 | $20,811 |
| 2019 | $7,647 | $26,664 | $3,213 | $23,451 |
| 2018 | $6,542 | $21,052 | $2,983 | $18,069 |
| 2017 | $6,419 | $21,052 | $2,983 | $18,069 |
| 2016 | $5,969 | $21,052 | $2,983 | $18,069 |
| 2015 | $4,899 | $15,943 | $2,754 | $13,189 |
| 2014 | $4,839 | $15,943 | $2,754 | $13,189 |
| 2013 | $4,715 | $15,943 | $2,754 | $13,189 |
Property History
| Date | Event | Price | Change | Sq Ft Price |
|---|---|---|---|---|
| 06/22/2025 06/22/25 | Pending | -- | -- | -- |
| 06/20/2025 06/20/25 | For Sale | $529,000 | +82.4% | $171 / Sq Ft |
| 10/07/2024 10/07/24 | Sold | $290,000 | -6.5% | $242 / Sq Ft |
| 09/21/2024 09/21/24 | Pending | -- | -- | -- |
| 09/21/2024 09/21/24 | For Sale | $310,000 | +6.9% | $259 / Sq Ft |
| 08/26/2024 08/26/24 | Off Market | $290,000 | -- | -- |
| 07/09/2024 07/09/24 | For Sale | $310,000 | 0.0% | $259 / Sq Ft |
| 06/12/2024 06/12/24 | Pending | -- | -- | -- |
| 06/06/2024 06/06/24 | Price Changed | $310,000 | -11.4% | $259 / Sq Ft |
| 04/24/2024 04/24/24 | For Sale | $350,000 | 0.0% | $292 / Sq Ft |
| 09/26/2017 09/26/17 | Rented | $1,600 | -5.9% | -- |
| 09/04/2017 09/04/17 | For Rent | $1,700 | -- | -- |
Purchase History
| Date | Type | Sale Price | Title Company |
|---|---|---|---|
| Warranty Deed | $290,000 | None Listed On Document | |
| Warranty Deed | $210,000 | -- | |
| Interfamily Deed Transfer | -- | Acquest Title Services Llc | |
| Interfamily Deed Transfer | -- | None Available | |
| Deed | $400,000 | Atgf Inc |
Mortgage History
| Date | Status | Loan Amount | Loan Type |
|---|---|---|---|
| Previous Owner | $196,000 | Adjustable Rate Mortgage/ARM | |
| Previous Owner | $259,000 | Fannie Mae Freddie Mac |
Similar Homes in the area
Source: Midwest Real Estate Data (MRED)
MLS Number: 12399381
APN: 02-23-304-007-0000
- 539 S Plum Grove Rd
- 548 S Hale St
- 416 S Royal Ct
- 568 S Oak St
- 651 S Plum Grove Rd
- 16 E Michigan Ave
- 272 W Prestwick St
- 418 S Rose St
- 274 W Michigan Ave
- 286 W Michigan Ave
- 115 S Bothwell St
- 278 W Illinois Ave
- 354 W Pleasant Hill Blvd
- 62 E Emma Ct
- 829 S California Ave
- 59 S Hale St Unit 402
- 222 S Maple St
- 50 S Greeley St Unit 314
- 111 E Palatine Rd
- 315 Johnson St
