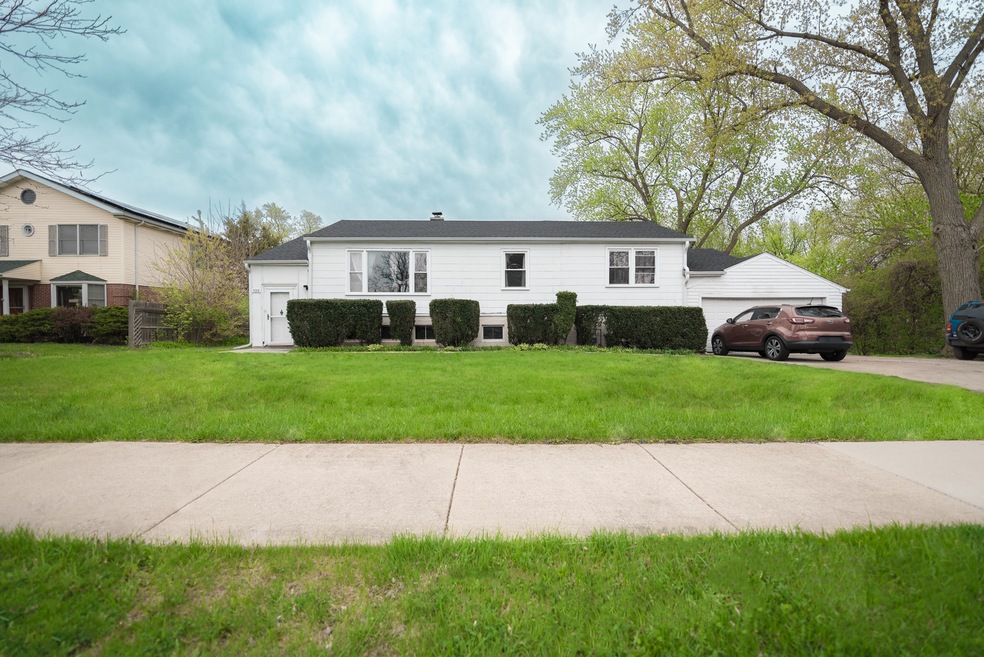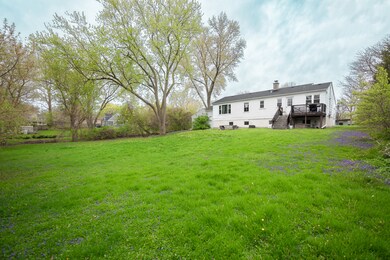
539 S Plum Grove Rd Palatine, IL 60067
Plum Grove Village NeighborhoodHighlights
- Colonial Architecture
- Wooded Lot
- 2 Car Attached Garage
- Pleasant Hill Elementary School Rated A
- Wood Flooring
- 1-Story Property
About This Home
As of October 2024Good condition ranch home featuring, 4 bedroom and 1 bathroom, hardwood flooring, and some recent updates. While some modernization is required, some improvements have been made in recent years, including a new tear-off roof in 2021, a new water heater in 2022. Additionally, a new stove was installed in 2024, complementing the newer fridge added in 2022. The property spans across two lots, offering ample space and potential. Conveniently located near downtown and within the esteemed Blue Ribbon Fremd school district, this residence presents an excellent opportunity for both investors and homeowners seeking a well-situated property with promising potential. Sold AS IS..
Last Agent to Sell the Property
Real People Realty License #475177965 Listed on: 04/24/2024

Home Details
Home Type
- Single Family
Est. Annual Taxes
- $10,003
Year Built
- Built in 1949
Lot Details
- 9,178 Sq Ft Lot
- Lot Dimensions are 120 x 156
- Paved or Partially Paved Lot
- Wooded Lot
- Additional Parcels
Parking
- 2 Car Attached Garage
- Driveway
- Parking Included in Price
Home Design
- Colonial Architecture
- Asphalt Roof
- Aluminum Siding
- Concrete Perimeter Foundation
Interior Spaces
- 1,199 Sq Ft Home
- 1-Story Property
- Wood Flooring
- Unfinished Basement
- Basement Fills Entire Space Under The House
Bedrooms and Bathrooms
- 4 Bedrooms
- 4 Potential Bedrooms
- 1 Full Bathroom
Laundry
- Laundry in unit
- Sink Near Laundry
- Gas Dryer Hookup
Schools
- Pleasant Hill Elementary School
- Wm Fremd High School
Utilities
- Central Air
- Heating System Uses Natural Gas
- Private or Community Septic Tank
Ownership History
Purchase Details
Home Financials for this Owner
Home Financials are based on the most recent Mortgage that was taken out on this home.Purchase Details
Purchase Details
Home Financials for this Owner
Home Financials are based on the most recent Mortgage that was taken out on this home.Purchase Details
Purchase Details
Home Financials for this Owner
Home Financials are based on the most recent Mortgage that was taken out on this home.Similar Homes in Palatine, IL
Home Values in the Area
Average Home Value in this Area
Purchase History
| Date | Type | Sale Price | Title Company |
|---|---|---|---|
| Warranty Deed | $290,000 | None Listed On Document | |
| Warranty Deed | $210,000 | -- | |
| Interfamily Deed Transfer | -- | Acquest Title Services Llc | |
| Interfamily Deed Transfer | -- | None Available | |
| Deed | $400,000 | Atgf Inc |
Mortgage History
| Date | Status | Loan Amount | Loan Type |
|---|---|---|---|
| Previous Owner | $196,000 | Adjustable Rate Mortgage/ARM | |
| Previous Owner | $259,000 | Fannie Mae Freddie Mac |
Property History
| Date | Event | Price | Change | Sq Ft Price |
|---|---|---|---|---|
| 06/22/2025 06/22/25 | Pending | -- | -- | -- |
| 06/20/2025 06/20/25 | For Sale | $529,000 | +82.4% | $171 / Sq Ft |
| 10/07/2024 10/07/24 | Sold | $290,000 | -6.5% | $242 / Sq Ft |
| 09/21/2024 09/21/24 | Pending | -- | -- | -- |
| 09/21/2024 09/21/24 | For Sale | $310,000 | +6.9% | $259 / Sq Ft |
| 08/26/2024 08/26/24 | Off Market | $290,000 | -- | -- |
| 07/09/2024 07/09/24 | For Sale | $310,000 | 0.0% | $259 / Sq Ft |
| 06/12/2024 06/12/24 | Pending | -- | -- | -- |
| 06/06/2024 06/06/24 | Price Changed | $310,000 | -11.4% | $259 / Sq Ft |
| 04/24/2024 04/24/24 | For Sale | $350,000 | 0.0% | $292 / Sq Ft |
| 09/26/2017 09/26/17 | Rented | $1,600 | -5.9% | -- |
| 09/04/2017 09/04/17 | For Rent | $1,700 | -- | -- |
Tax History Compared to Growth
Tax History
| Year | Tax Paid | Tax Assessment Tax Assessment Total Assessment is a certain percentage of the fair market value that is determined by local assessors to be the total taxable value of land and additions on the property. | Land | Improvement |
|---|---|---|---|---|
| 2024 | $7,911 | $26,723 | $6,426 | $20,297 |
| 2023 | $8,019 | $26,723 | $6,426 | $20,297 |
| 2022 | $8,019 | $28,000 | $6,426 | $21,574 |
| 2021 | $7,359 | $22,660 | $3,213 | $19,447 |
| 2020 | $7,686 | $24,024 | $3,213 | $20,811 |
| 2019 | $7,647 | $26,664 | $3,213 | $23,451 |
| 2018 | $6,542 | $21,052 | $2,983 | $18,069 |
| 2017 | $6,419 | $21,052 | $2,983 | $18,069 |
| 2016 | $5,969 | $21,052 | $2,983 | $18,069 |
| 2015 | $4,899 | $15,943 | $2,754 | $13,189 |
| 2014 | $4,839 | $15,943 | $2,754 | $13,189 |
| 2013 | $4,715 | $15,943 | $2,754 | $13,189 |
Agents Affiliated with this Home
-
Sabina Wunderlich

Seller's Agent in 2025
Sabina Wunderlich
Keller Williams Success Realty
(773) 951-2867
4 in this area
101 Total Sales
-
Monica Iusco

Seller's Agent in 2024
Monica Iusco
Real People Realty
(224) 730-9558
1 in this area
10 Total Sales
-
Halina Verzani

Seller's Agent in 2017
Halina Verzani
The McDonald Group
(847) 899-4185
40 Total Sales
-
Peter Verzani
P
Seller Co-Listing Agent in 2017
Peter Verzani
The McDonald Group
(847) 217-2776
32 Total Sales
Map
Source: Midwest Real Estate Data (MRED)
MLS Number: 12029301
APN: 02-23-304-007-0000
- 548 S Hale St
- 509 S Plum Grove Rd
- 651 S Plum Grove Rd
- 568 S Oak St
- 416 S Royal Ct
- 272 W Prestwick St
- 274 W Michigan Ave
- 286 W Michigan Ave
- 278 W Illinois Ave
- 169 S Greeley St
- 829 S California Ave
- 354 W Pleasant Hill Blvd
- 115 S Hale St
- 412 S Cedar St
- 153 W Boardwalk Dr
- 235 S Cedar St
- 222 S Maple St
- 59 S Hale St Unit 203
- 59 S Hale St Unit 402
- 55 S Hale St Unit 403

