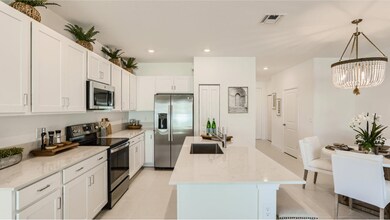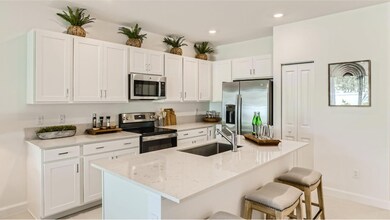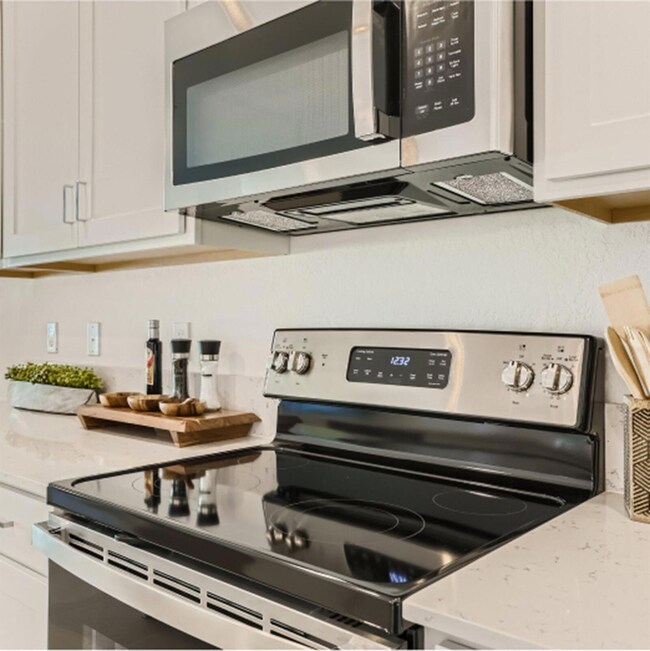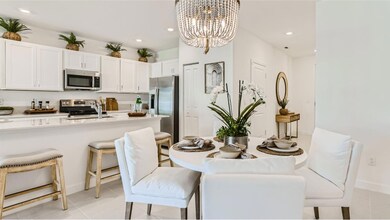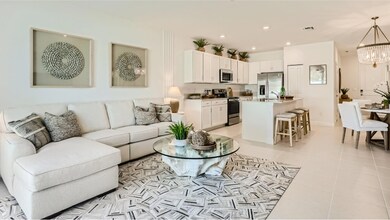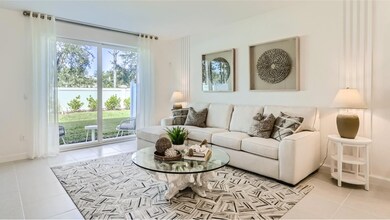
539 SE Rivergrass St Port Saint Lucie, FL 34984
Southbend Lakes NeighborhoodHighlights
- Gated Community
- Community Pool
- Impact Glass
- Waterfront
- 1 Car Attached Garage
- Separate Shower in Primary Bathroom
About This Home
As of March 2025This two-story townhome showcases a contemporary open design among the first-floor kitchen, dining room and living room to promote seamless transitions between spaces. Through sliding glass doors is a terrace for outdoor relaxation. Upstairs caters to all three bedrooms, including the spacious owner's suite complemented by an adjoining bathroom and oversized walk-in closet.Prices, dimensions and features may vary and are subject to change. Photos are for illustrative purposes only.
Townhouse Details
Home Type
- Townhome
Est. Annual Taxes
- $2,335
Year Built
- Built in 2025 | Under Construction
Lot Details
- 1,800 Sq Ft Lot
- Waterfront
HOA Fees
- $193 Monthly HOA Fees
Parking
- 1 Car Attached Garage
Home Design
- Shingle Roof
- Composition Roof
Interior Spaces
- 1,635 Sq Ft Home
- 2-Story Property
- Entrance Foyer
- Combination Kitchen and Dining Room
Kitchen
- Electric Range
- Microwave
- Dishwasher
- Disposal
Flooring
- Carpet
- Vinyl
Bedrooms and Bathrooms
- 3 Bedrooms
- Walk-In Closet
- Separate Shower in Primary Bathroom
Laundry
- Dryer
- Washer
Home Security
Utilities
- Central Heating and Cooling System
- Electric Water Heater
Listing and Financial Details
- Tax Lot 2904
- Assessor Parcel Number 443470502020005
- Seller Considering Concessions
Community Details
Overview
- Association fees include common areas, ground maintenance
- Built by Lennar
- Veranda Landing Subdivision, Cocco Floorplan
Recreation
- Community Pool
Pet Policy
- Pets Allowed
Security
- Gated Community
- Impact Glass
- Fire and Smoke Detector
Ownership History
Purchase Details
Home Financials for this Owner
Home Financials are based on the most recent Mortgage that was taken out on this home.Purchase Details
Similar Homes in the area
Home Values in the Area
Average Home Value in this Area
Purchase History
| Date | Type | Sale Price | Title Company |
|---|---|---|---|
| Special Warranty Deed | $298,600 | Lennar Title | |
| Special Warranty Deed | $470,100 | None Listed On Document |
Mortgage History
| Date | Status | Loan Amount | Loan Type |
|---|---|---|---|
| Open | $223,943 | New Conventional |
Property History
| Date | Event | Price | Change | Sq Ft Price |
|---|---|---|---|---|
| 06/16/2025 06/16/25 | Rented | $2,200 | 0.0% | -- |
| 06/12/2025 06/12/25 | Under Contract | -- | -- | -- |
| 06/02/2025 06/02/25 | For Rent | $2,200 | 0.0% | -- |
| 03/19/2025 03/19/25 | Pending | -- | -- | -- |
| 03/16/2025 03/16/25 | Sold | $298,590 | -14.7% | $183 / Sq Ft |
| 03/13/2025 03/13/25 | Price Changed | $349,990 | -6.7% | $214 / Sq Ft |
| 02/21/2025 02/21/25 | For Sale | $374,990 | -- | $229 / Sq Ft |
Tax History Compared to Growth
Tax History
| Year | Tax Paid | Tax Assessment Tax Assessment Total Assessment is a certain percentage of the fair market value that is determined by local assessors to be the total taxable value of land and additions on the property. | Land | Improvement |
|---|---|---|---|---|
| 2024 | -- | $22,000 | $22,000 | -- |
| 2023 | -- | $20,000 | $20,000 | -- |
Agents Affiliated with this Home
-
Pierre Jacobs
P
Seller's Agent in 2025
Pierre Jacobs
Real Property Management Dynamic
(772) 251-1169
1 Total Sale
-
Jennifer Smart
J
Seller's Agent in 2025
Jennifer Smart
Lennar Realty
(910) 617-6298
93 in this area
988 Total Sales
-
Alexis Vigrass
A
Buyer's Agent in 2025
Alexis Vigrass
Lang Realty/Jupiter
(772) 631-4196
3 Total Sales
Map
Source: BeachesMLS
MLS Number: R11064746
APN: 4434-705-0202-000-5
- 834 SE Grovebush Ln
- 830 SE Grovebush Ln
- 305 SE Crossoak Ln
- 520 SE Rivergrass St
- 317 SE Crossoak Ln
- 327 SE Crossoak Ln
- 818 SE Grovebush Ln
- 537 SE Rivergrass St
- 543 SE Rivergrass St
- 818 SE Grovebush Ln
- 544 Rivergrass St
- 546 Rivergrass St
- 832 SE Grovebush Ln
- 846 SE Grovebush Ln
- 551 Rivergrass St
- 555 Rivergrass St
- 663 SE Lake Falls St
- 680 SE Lake Falls St
- 640 SE Lake Falls St
- 325 SE Crossoak Ln

