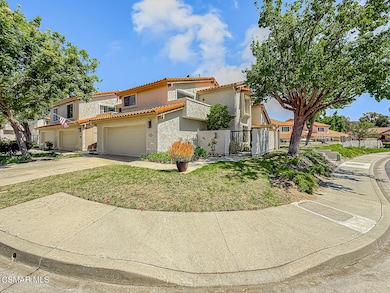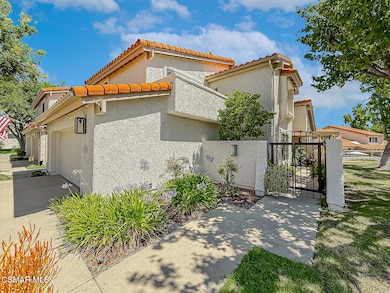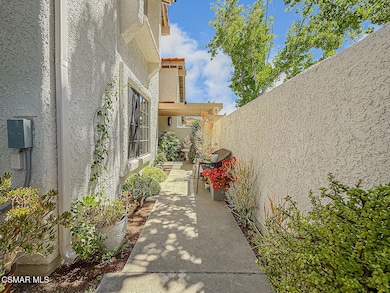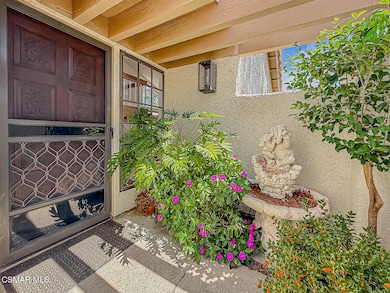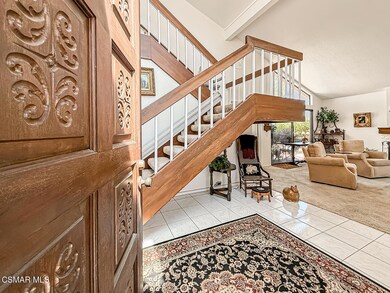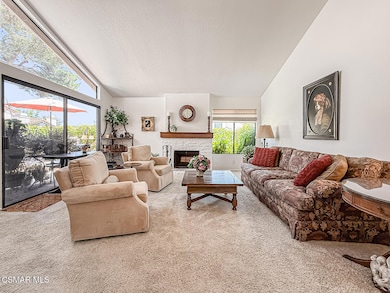
539 Spyglass Ln Newbury Park, CA 91320
Estimated payment $5,630/month
Highlights
- In Ground Pool
- Gated Community
- Two Story Ceilings
- Acacia Elementary School Rated A-
- Deck
- Engineered Wood Flooring
About This Home
Welcome to 539 Spyglass Lane — Ideally situated in the sought-after Los Robles Estates community, this beautifully maintained home offers privacy, natural light, and a spacious, functional layout. Located on a prime corner lot with only one shared wall, this home features soaring ceilings, oversized windows, and a bright, airy atmosphere throughout. The formal living room welcomes you with vaulted ceilings, a cozy fireplace, and direct access to the private patio—perfect for morning coffee or evening gatherings. The adjacent dining area flows into a well-appointed kitchen with ample cabinetry, tile countertops, and a generous breakfast bar. A separate family room offers a second comfortable living space and a seamless indoor-outdoor connection. A convenient downstairs half bath, laundry room, and direct access to the spacious 2-car garage enhance the home's practicality and ease of living. Upstairs, the primary suite offers vaulted ceilings, abundant space, and direct access to a charming private balcony—perfect for enjoying calm mornings or serene sunsets. The en-suite bathroom features dual vanities, contemporary fixtures, and a relaxing soaking tub/shower combo. Two additional spacious bedrooms and a shared full bathroom complete the upper level. Residents of Los Robles Estates enjoy a host of community amenities, including a sparkling pool, well-maintained tennis and pickleball courts, lush landscaping, and gated access, all within a serene environment designed to provide privacy and tranquility. 575 Spyglass Lane represents an exceptional opportunity to experience modern living in a coveted community—close to shopping, dining, hiking, parks, and excellent schools. This home isn't just a property; it's a lifestyle. Welcome home!
Listing Agent
Keller Williams Exclusive Properties License #00774777 Listed on: 07/18/2025

Property Details
Home Type
- Condominium
Est. Annual Taxes
- $7,479
Year Built
- Built in 1982
Lot Details
- Cul-De-Sac
- Wrought Iron Fence
- Stucco Fence
- Landscaped
HOA Fees
- $790 Monthly HOA Fees
Parking
- 2 Car Direct Access Garage
- Single Garage Door
- Driveway
Home Design
- Slab Foundation
- Stucco
Interior Spaces
- 2,023 Sq Ft Home
- 2-Story Property
- Two Story Ceilings
- Gas Fireplace
- Blinds
- Sliding Doors
- Family Room with Fireplace
- Living Room with Fireplace
- Formal Dining Room
Kitchen
- Open to Family Room
- Breakfast Bar
- Range
- Microwave
- Dishwasher
- Kitchen Island
- Disposal
Flooring
- Engineered Wood
- Carpet
Bedrooms and Bathrooms
- 3 Bedrooms
- All Upper Level Bedrooms
- Walk-In Closet
- Double Vanity
- Bathtub with Shower
Laundry
- Laundry Room
- Dryer Hookup
Pool
- In Ground Pool
- In Ground Spa
- Outdoor Pool
Outdoor Features
- Balcony
- Deck
Utilities
- Forced Air Heating and Cooling System
- Municipal Utilities District Water
Listing and Financial Details
- Assessor Parcel Number 6820260275
- Seller Considering Concessions
Community Details
Overview
- Los Robles Estates Tnhms 367 Subdivision
- The community has rules related to covenants, conditions, and restrictions
Recreation
- Tennis Courts
- Pickleball Courts
- Community Pool
- Community Spa
Security
- Gated Community
Map
Home Values in the Area
Average Home Value in this Area
Tax History
| Year | Tax Paid | Tax Assessment Tax Assessment Total Assessment is a certain percentage of the fair market value that is determined by local assessors to be the total taxable value of land and additions on the property. | Land | Improvement |
|---|---|---|---|---|
| 2025 | $7,479 | $686,040 | $446,206 | $239,834 |
| 2024 | $7,479 | $672,589 | $437,457 | $235,132 |
| 2023 | $7,260 | $659,401 | $428,879 | $230,522 |
| 2022 | $7,132 | $646,472 | $420,470 | $226,002 |
| 2021 | $7,010 | $633,797 | $412,226 | $221,571 |
| 2020 | $6,565 | $627,300 | $408,000 | $219,300 |
| 2019 | $6,397 | $608,634 | $395,352 | $213,282 |
| 2018 | $6,270 | $596,700 | $387,600 | $209,100 |
| 2017 | $6,149 | $585,000 | $380,000 | $205,000 |
| 2016 | $4,032 | $377,405 | $150,959 | $226,446 |
| 2015 | $3,961 | $371,739 | $148,693 | $223,046 |
| 2014 | $3,905 | $364,459 | $145,781 | $218,678 |
Property History
| Date | Event | Price | Change | Sq Ft Price |
|---|---|---|---|---|
| 07/18/2025 07/18/25 | For Sale | $780,000 | +26.8% | $386 / Sq Ft |
| 05/21/2019 05/21/19 | Sold | $615,000 | -1.6% | $304 / Sq Ft |
| 04/10/2019 04/10/19 | Pending | -- | -- | -- |
| 01/22/2019 01/22/19 | For Sale | $625,000 | -- | $309 / Sq Ft |
Purchase History
| Date | Type | Sale Price | Title Company |
|---|---|---|---|
| Grant Deed | $615,000 | First American Title | |
| Executors Deed | -- | None Available | |
| Grant Deed | $285,000 | Old Republic Title Company |
Mortgage History
| Date | Status | Loan Amount | Loan Type |
|---|---|---|---|
| Open | $900,000 | Reverse Mortgage Home Equity Conversion Mortgage | |
| Closed | $922,500 | FHA | |
| Previous Owner | $208,000 | No Value Available | |
| Previous Owner | $201,000 | Unknown |
Similar Homes in Newbury Park, CA
Source: Conejo Simi Moorpark Association of REALTORS®
MLS Number: 225003619
APN: 682-0-260-275
- 428 Maidstone Ln
- 362 Cherry Hills Ct
- 718 Pamela Wood St
- 7 Greenmeadow Dr
- 659 Valley Oak Ln
- 121 Ensenada Ave
- 603 Racquet Club Ln
- 254 N Marcello Ave
- 769 Birchpark Cir Unit 203
- 769 Birchpark Cir Unit 101
- 769 Birchpark Cir Unit 207
- 813 Woodlawn Dr
- 460 Arbor Lane Ct Unit 203
- 788 Pinetree Cir Unit 13
- 357 Hickory Grove Dr
- 237 Castilian Ave
- 1012 Pan Ct
- 277 Green Lea Place
- 674 Cypress St
- 211 Windtree Ave
- 693 Mccloud Ave
- 595 Racquet Club Ln
- 863 Tupelo Wood Ct
- 460 Arbor Lane Ct Unit 207
- 751 Camino Durango
- 889 Shadow Lake Dr
- 290 Sequoia Ct
- 1176 Amberton Ln
- 651 Paseo Vista
- 204 Midbury Hill Rd
- 1202 Monte Sereno Dr
- 1241 Monte Sereno Dr
- 385 Somerset Cir
- 850 Warwick Ave
- 1439 Ramona Dr
- 509 Canyon Vista Dr
- 299 E Thousand Oaks Blvd
- 555 Laurie Ln

