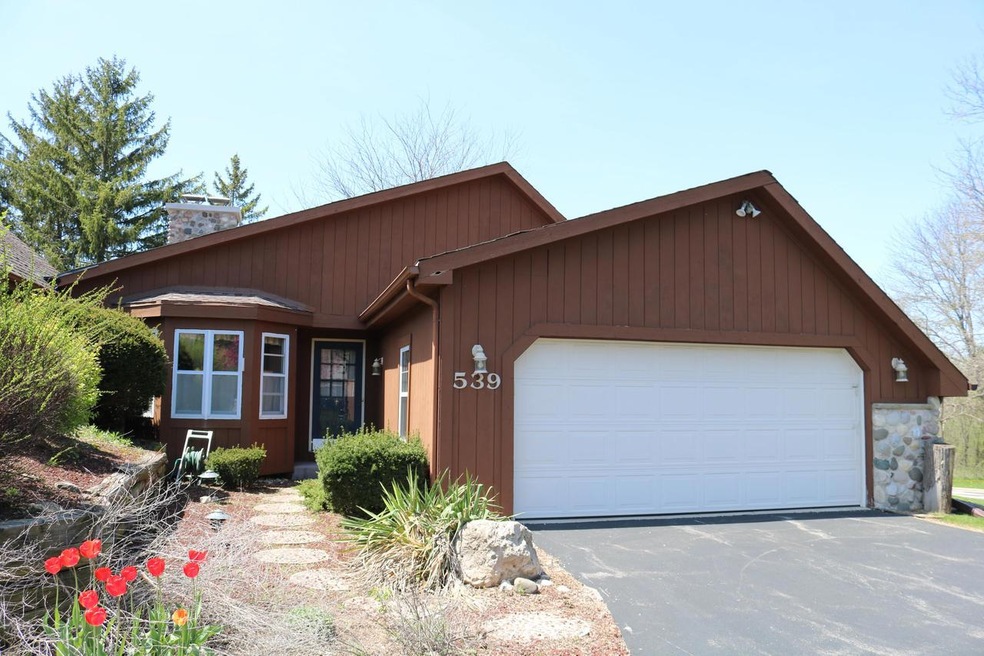
539 Tamarack Dr W West Bend, WI 53095
Estimated Value: $296,000 - $333,000
Highlights
- Clubhouse
- Wooded Lot
- 2.5 Car Attached Garage
- McLane Elementary School Rated A-
- Community Pool
- Walk-In Closet
About This Home
As of June 2023Beautiful, executive condo has 3 season room with new windows and sky lights. Kitchen has a new refrigerator and all appliances are included. Dining room has 2-sided brick fireplace to living room with a wall of widows out to deck. Spacious master bedroom with pocket doors to den/office with built in shelves. Lower level has full size windows with another brick fireplace and built- in shelving. Two Full bedrooms and a full bath. Private deck and patio are a plus. Condo association has clubhouse and pool.
Last Agent to Sell the Property
Coldwell Banker Realty License #51776-94 Listed on: 05/11/2023

Property Details
Home Type
- Condominium
Est. Annual Taxes
- $3,280
Year Built
- Built in 1976
Lot Details
- Wooded Lot
HOA Fees
- $215 Monthly HOA Fees
Parking
- 2.5 Car Attached Garage
- Garage Door Opener
Home Design
- Brick Exterior Construction
- Wood Siding
- Stone Siding
Interior Spaces
- 2,621 Sq Ft Home
- 1-Story Property
Kitchen
- Oven
- Range
- Microwave
- Dishwasher
Bedrooms and Bathrooms
- 3 Bedrooms
- En-Suite Primary Bedroom
- Walk-In Closet
- Dual Entry to Primary Bathroom
- 2 Full Bathrooms
- Bathtub and Shower Combination in Primary Bathroom
- Bathtub Includes Tile Surround
Laundry
- Dryer
- Washer
Finished Basement
- Basement Fills Entire Space Under The House
- Block Basement Construction
- Basement Windows
Schools
- Badger Middle School
Utilities
- Forced Air Heating and Cooling System
- Heating System Uses Natural Gas
Listing and Financial Details
- Exclusions: Sellers personal property.
Community Details
Overview
- 138 Units
- West Ridge Homes Condos
Amenities
- Clubhouse
Recreation
- Community Pool
Pet Policy
- Pets Allowed
Ownership History
Purchase Details
Home Financials for this Owner
Home Financials are based on the most recent Mortgage that was taken out on this home.Purchase Details
Home Financials for this Owner
Home Financials are based on the most recent Mortgage that was taken out on this home.Similar Homes in West Bend, WI
Home Values in the Area
Average Home Value in this Area
Purchase History
| Date | Buyer | Sale Price | Title Company |
|---|---|---|---|
| Hall William Joseph | $275,000 | -- | |
| More Mark G | $161,000 | None Available |
Mortgage History
| Date | Status | Borrower | Loan Amount |
|---|---|---|---|
| Open | Hall William Joseph | $266,750 | |
| Previous Owner | More Mark G | $144,900 |
Property History
| Date | Event | Price | Change | Sq Ft Price |
|---|---|---|---|---|
| 06/12/2023 06/12/23 | Sold | $275,000 | 0.0% | $105 / Sq Ft |
| 06/08/2023 06/08/23 | Pending | -- | -- | -- |
| 05/11/2023 05/11/23 | For Sale | $275,000 | -- | $105 / Sq Ft |
Tax History Compared to Growth
Tax History
| Year | Tax Paid | Tax Assessment Tax Assessment Total Assessment is a certain percentage of the fair market value that is determined by local assessors to be the total taxable value of land and additions on the property. | Land | Improvement |
|---|---|---|---|---|
| 2024 | $3,551 | $277,800 | $25,000 | $252,800 |
| 2023 | $3,159 | $190,100 | $10,000 | $180,100 |
| 2022 | $3,280 | $190,100 | $10,000 | $180,100 |
| 2021 | $3,358 | $190,100 | $10,000 | $180,100 |
| 2020 | $3,318 | $190,100 | $10,000 | $180,100 |
| 2019 | $3,205 | $190,100 | $10,000 | $180,100 |
| 2018 | $3,115 | $190,100 | $10,000 | $180,100 |
| 2017 | $3,044 | $166,200 | $10,000 | $156,200 |
| 2016 | $3,060 | $166,200 | $10,000 | $156,200 |
| 2015 | $3,054 | $166,200 | $10,000 | $156,200 |
| 2014 | $3,147 | $166,200 | $10,000 | $156,200 |
| 2013 | $3,401 | $166,200 | $10,000 | $156,200 |
Agents Affiliated with this Home
-
Linda Ritger
L
Seller's Agent in 2023
Linda Ritger
Coldwell Banker Realty
(262) 308-9600
12 in this area
39 Total Sales
-
Nikki Airaudi
N
Buyer's Agent in 2023
Nikki Airaudi
Homestead Realty, Inc
(414) 690-6796
12 in this area
33 Total Sales
Map
Source: Metro MLS
MLS Number: 1834167
APN: 1119-154-1539
- 629 Tamarack Dr E
- 808 S 18th Ave
- 1305 Chestnut St
- 2353 Chestnut St
- 125 N University Dr Unit 109
- 125 N University Dr Unit 326
- 151 N University Dr Unit 305
- 125 N University Dr Unit 217
- 822 Highlandview Dr
- 736 Summit Dr
- 4000 W Washington St
- 932 Poplar St
- 322 S 9th Ave
- 506 Bender Rd
- 1333 Schloemer Dr
- 207 Deer Ridge Dr
- Lt0 Wisconsin 33
- 480 N Silverbrook Dr Unit 106
- 644 S 7th Ave
- 1954 Elm St
- 539 Tamarack Dr W
- 537 Tamarack Dr W
- 601 Tamarack Dr W
- 533 Tamarack Dr W
- 603 Tamarack Dr W
- 529 Tamarack Dr W
- 531 Tamarack Dr W Unit A13
- 607 Tamarack Dr W Unit A24
- 605 Tamarack Dr W
- 527 Tamarack Dr W
- 609 Tamarack Dr W
- 611 Tamarack Dr W
- 621 Tamarack Dr W
- 521 Tamarack Dr W
- 530 Tamarack Ct
- 618 Westridge Dr
- 612 Westridge Dr
- 614 Westridge Dr
- 610 Westridge Dr
- 620 Westridge Dr
